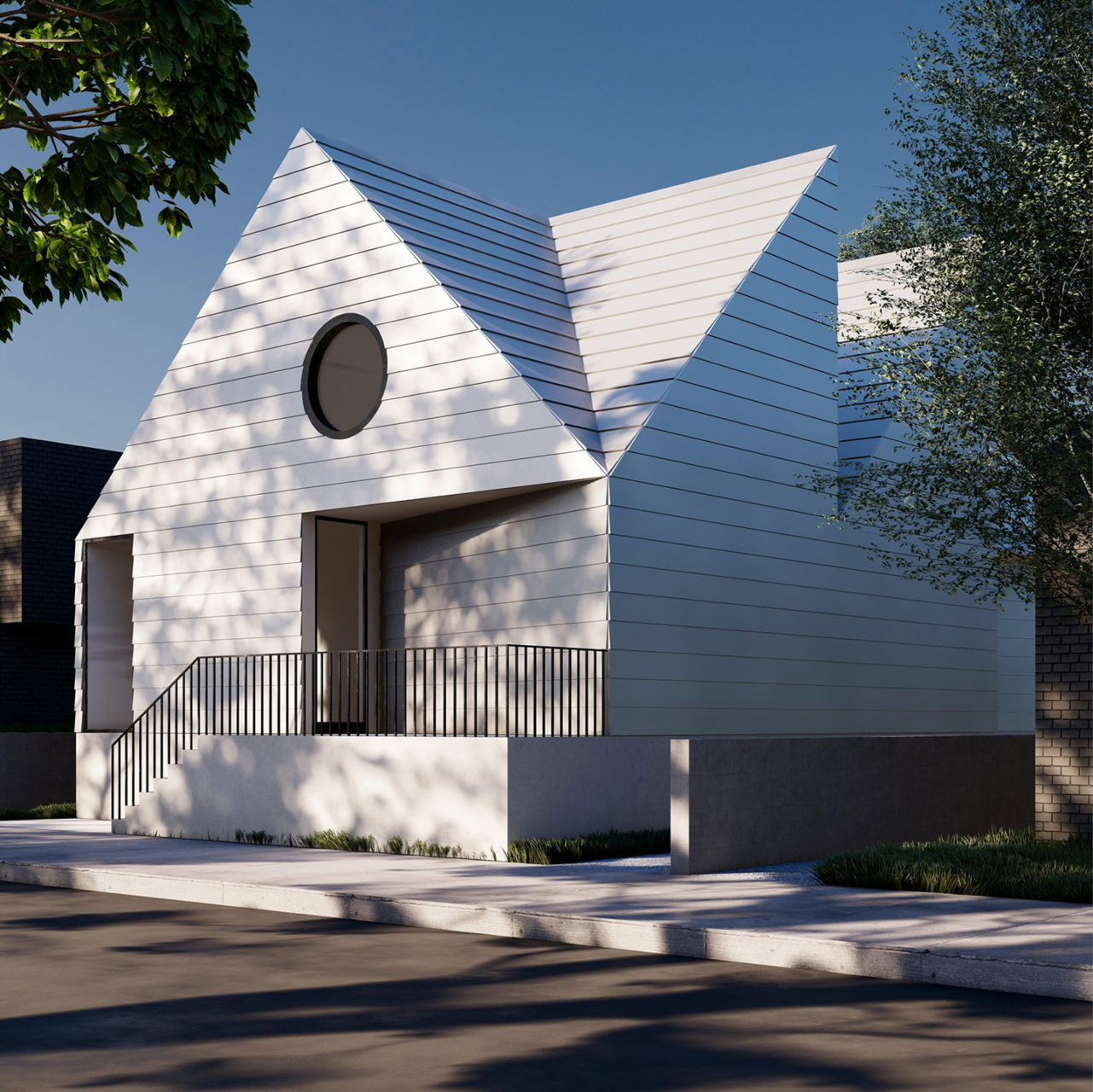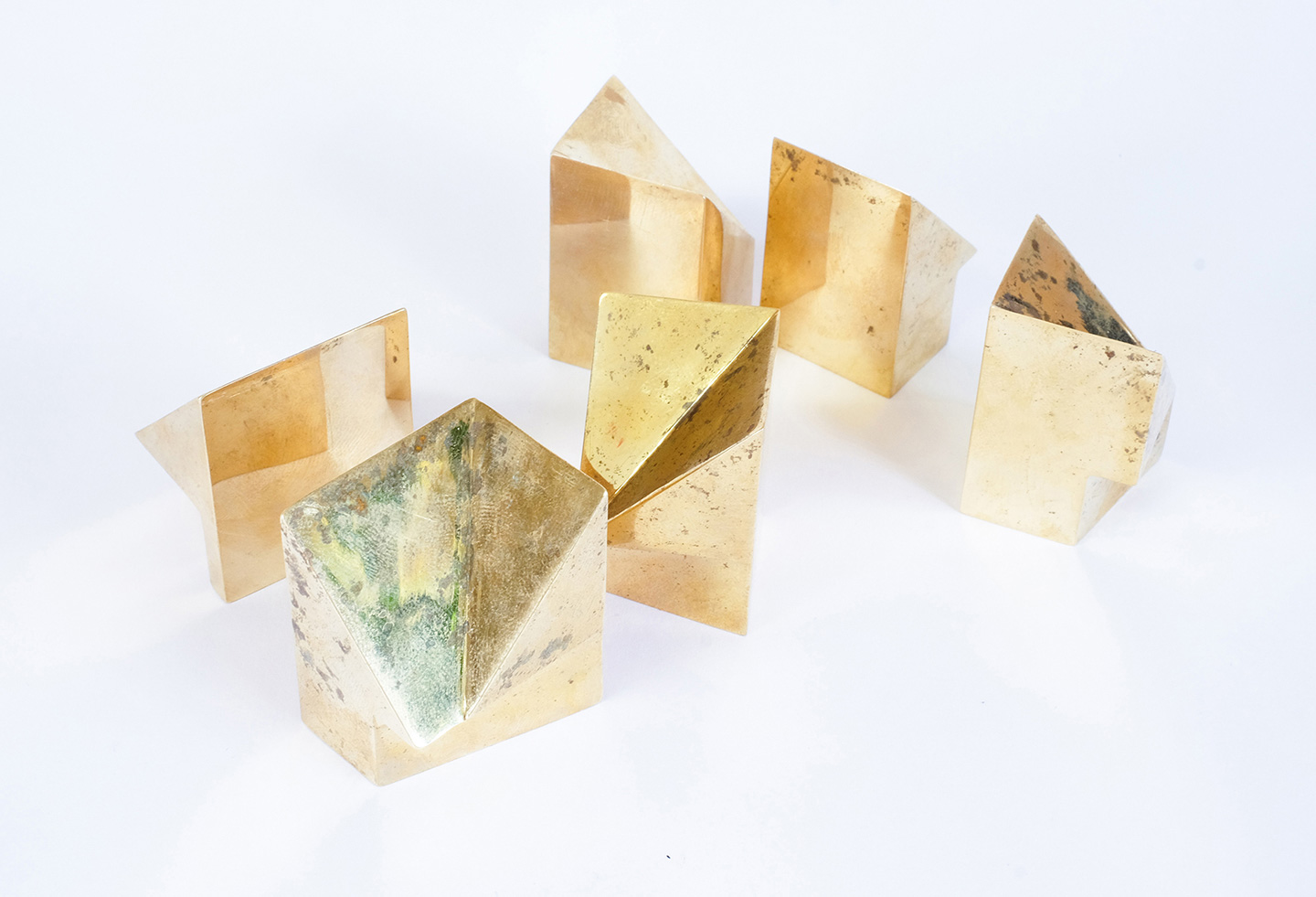Crown House
2022 Unbuilt Architecture & Design Awards
Citation
Project name: Crown House
Project narrative: Crown House seeks to fill an existing need for adaptability in American housing stock, offering opportunities to experiment with modes of living that are unconstrained by traditional definitions of community or family. The structure of the building is a CLT shell, allowing for a flexible interior space that can be easily reconfigured in order to accommodate changing living needs. By combining the benefits of light wood construction (affordability and speed) with the structural properties of mass timber, Crown House hopes make home ownership more affordable, flexible and accessible.
Project location: St Louis, Missouri
Firm name: Studio J.Jih and Studio Sean Canty
Project type: Single Family Residence
Project information: New construction
Client: On Olive
Jury comments: Crown House is an ambitious project that attempts to combine traditionally disparate spatial programs and ideologies. In a single space, domesticity and work are coupled and affordable housing and a universal symbol of achievement (the crown) are joined to offer an updated interpretation of the American Dream. The jury was both excited with the achievement, but also questioned the sensitivity to ADA requirements as well as the “missing middle project references. The project’s modular approach seems applicable to a number of locales and its elegance would undoubtedly be welcome anywhere.
Images/Photographer(s): Studio J.Jih; Studio Sean Canty
Consultants: Renderings: OK Draw






