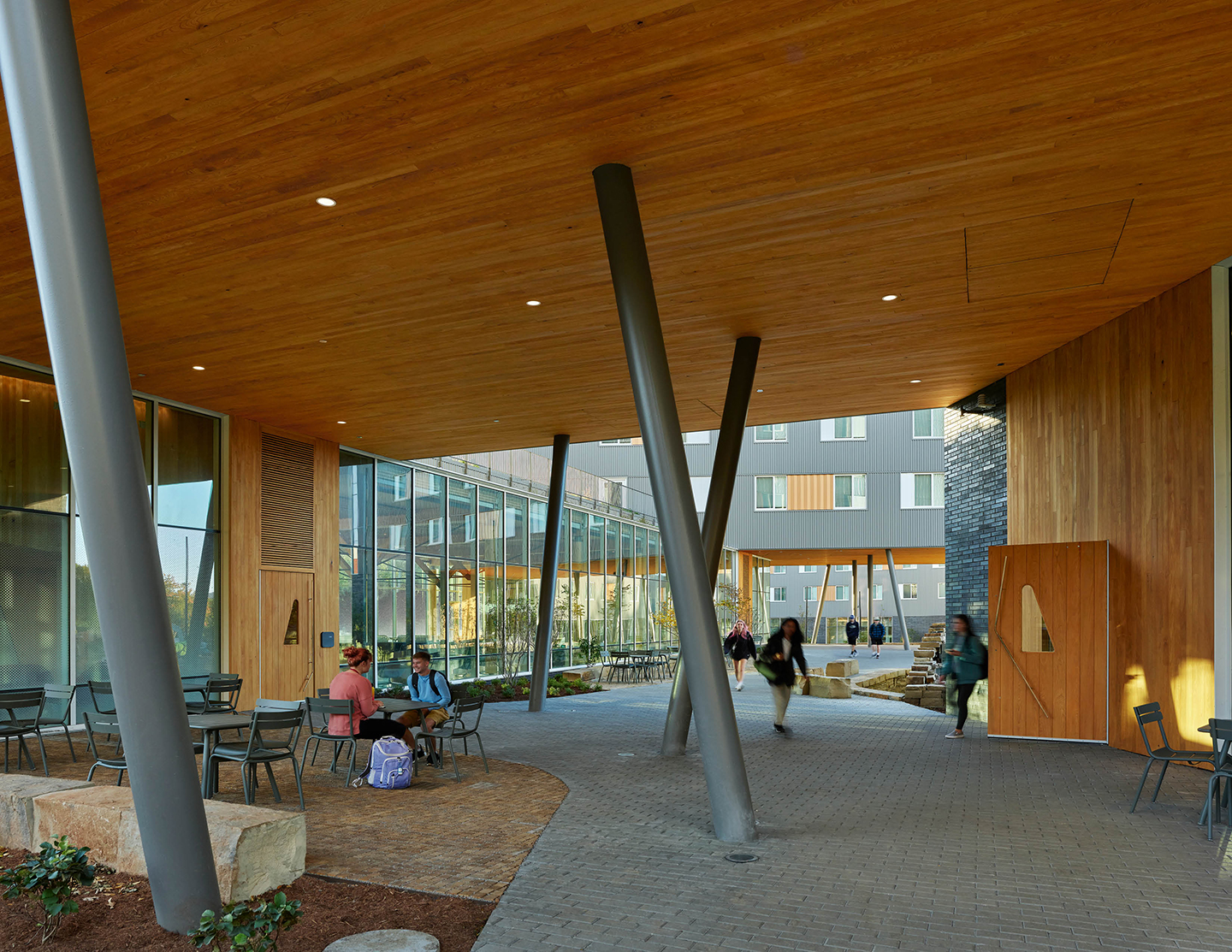Adohi Hall
2021 Sustainable Design Awards
Citation
Project name: Adohi Hall
Project overview: Adohi Hall, a 708-bed student housing complex at the University of Arkansas, demonstrates a pioneering use of cross-laminated timber and an innovative approach to live-learn communities, with embedded arts and academic spaces.
Project location: Fayetteville, Arkansas
Firm name: Leers Weinzapfel Associates with Modus Studio and Mackey Mitchell Architects
Project type: Higher Education | Housing & Facilities
Project information: New construction
Jury comments: The project is extremely impressive in taking mass timber design to the next level: scaling up to a major residence hall complex for a public university with beautifully designed public rooms and courtyards. The inventive hybrid trusses in the common rooms, integrating both timber and steel, are an excellent example of thoughtful sustainable design. The interior biophilic motifs address student wellness and relate to the surrounding forested environment. The exposed materials provide a connection to the wood CLT as a finish, which reduces the number of materials used but also brings a warm element to the spaces. Hopefully, other projects will draw attention to this type of construction within the public-bid realm.
BSA Impact: Environment | Advancing Architecture
Client: University of Arkansas
Images/Photographer(s): Timothy Hursley; Modus Studio
Consultants: Bernhard TME; Development Consultants, Inc.; Entegrity; Equilibrium Consulting, Inc.; OLIN
AIA Framework for Design Excellence: Integration | Equitable Communities | Ecosystems | Water | Economy | Energy | Well-being | Resources | Discovery






