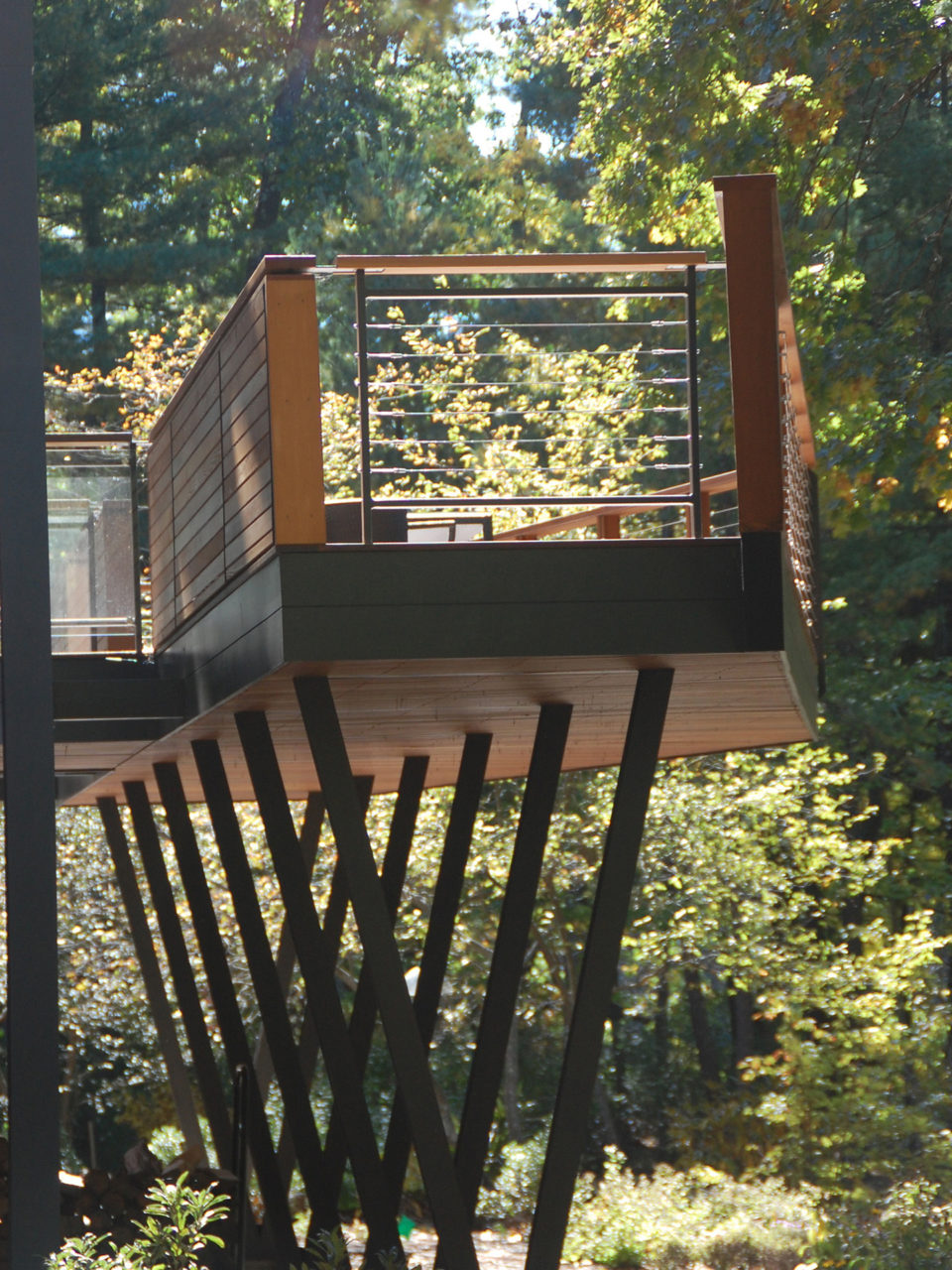Concord Carport and Deck
2021 Small Firms Design Awards
Citation
Project name: Concord Carport and Deck
Project overview: A transformation of a home on a pond in a historic Massachusetts community, including a new exterior garage and a deck. The garage blends with the site’s wooded portion and the wing-shaped deck was stylistically inspired by the client’s love of aeronautics.
Project location: Concord, Massachusetts
Firm name: Paul Lukez Architecture
Associated firm or architect: Craig Hinrichs RA; Claire Batchelor (Landscape Architect)
Project type: Private Residential Addition
Project information: Addition
Jury comments: The architect takes an unremarkable program—a carport—and creates a spectacular structure. While riffing on the traditional forms of the existing house, the carport is unto itself—modern yet contextual, and exquisitely detailed. The structure solves the current challenge of the carport but could easily be reimagined for other purposes. Almost too special for just housing parked cars, it is inviting and captivating, and a testament to craftsmanship and thoughtful design.
BSA Impact: Environment | Advancing Architecture
Client: private
Images/Photographer(s): Paul Lukez
Consultants: Jennifer McClain; Norian/Siani Engineering; Transformations Inc.
AIA Framework for Design Excellence: Integration | Ecosystems | Well-being | Discovery






