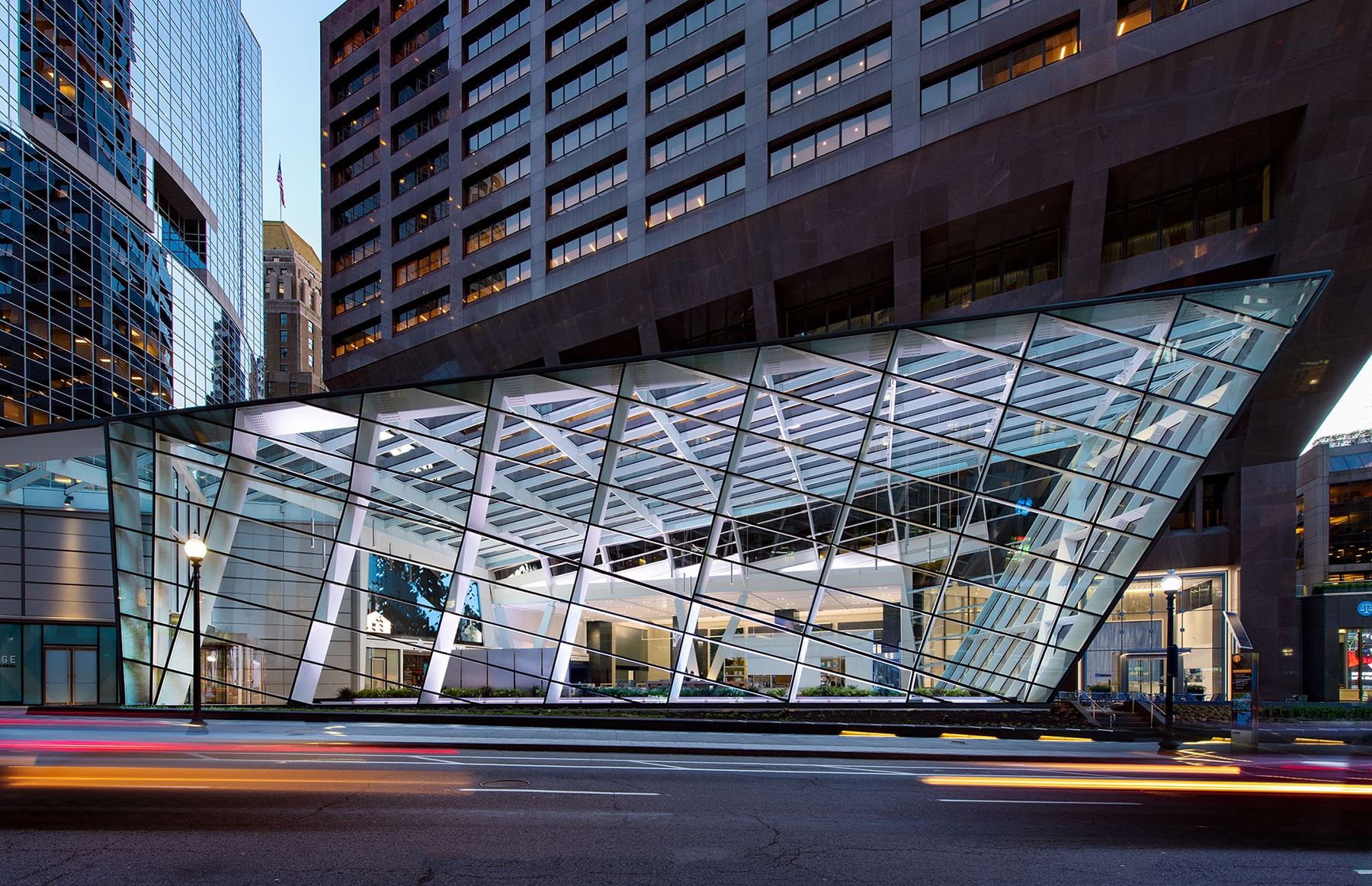The Exchange at 100 Federal
2019 Harleston Parker Medal
Finalist
Project name: The Exchange at 100 Federal
Project location: Boston
Firm name: Perkins and Will
Jury comments: This project has an all-over wow factor, fitting snugly alongside a dark and overbearing 1970s tower to add an expansive, all-weather urban plaza in sleek—but not too sleek!—steel and glass. The clarity and wholeness of the project are amplified by its clean and airy interior, which feels bright even on a gloomy day. Both client and architect should be credited with the success of the space, which is always active but not over-commercialized. Guests enjoy options for food and drink but there is plenty of open space for business and social gathering or for simply passing though on one’s way to work. The Exchange at 100 Federal empowers us to ask more of our common spaces. It is truly the Financial District’s living room.
Client: Boston Properties
Consultants: Turner Construction; Bala Consulting Engineers; Jensen Hughes; Lam Partners; McNamara Salvia; Mikyoung Kim Design
Photography: Chuck Choi; Anton Grassl|ESTO






