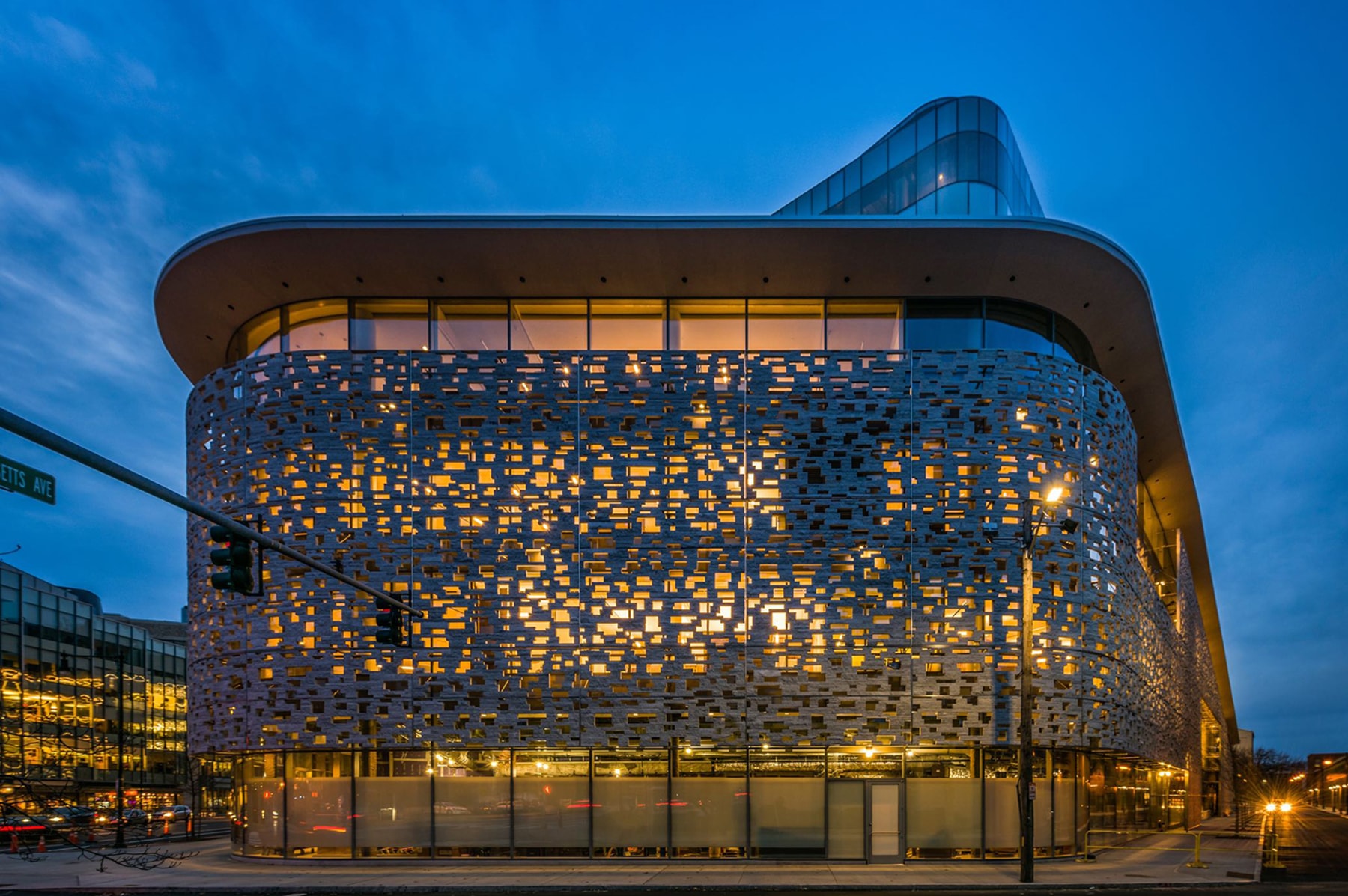Novartis Institutes for BioMedical Research – 181 Massachusetts Avenue
2019 Harleston Parker Medal
Finalist
Project name: Novartis Institutes for BioMedical Research – 181 Massachusetts Avenue
Project location: Cambridge, MA
Firm name: Maya Lin Studio with Bialosky + Partners Architects and CannonDesign
Jury comments: This biomedical research campus is an impossible-to-miss, divine urban intervention. Two standout buildings connected by a bridge are brought together with a thoughtful, subtle land-scape. The stone screen of the 181 Massachusetts Avenue building, whose design is drawn from microscopic images of bone, is unlike anything Boston has seen before. It offers shade and minimizes visual clutter while boldly creating a landmark. Unburdened by never having done this project type before, the designers reenvision room types, room organization, furniture, lighting, and materiality. Details and spaces are innovative and exquisite. The landscape draws it all together, offering users a meandering, meditative outdoor space to balance the intensity of work taking place indoors. The Novartis Institutes for BioMedical Research are at once an environment for serious and sensitive work, and an excellent urban gesture, a laudable investment in Cambridge and Greater Boston—and in the future of the biomedical industry.
Client: Novartis Institutes for BioMedical Research
Consultants: Michael Van Valkenburgh Associates; Tillett Lighting Design Associates
Photography: Iwan Baan






