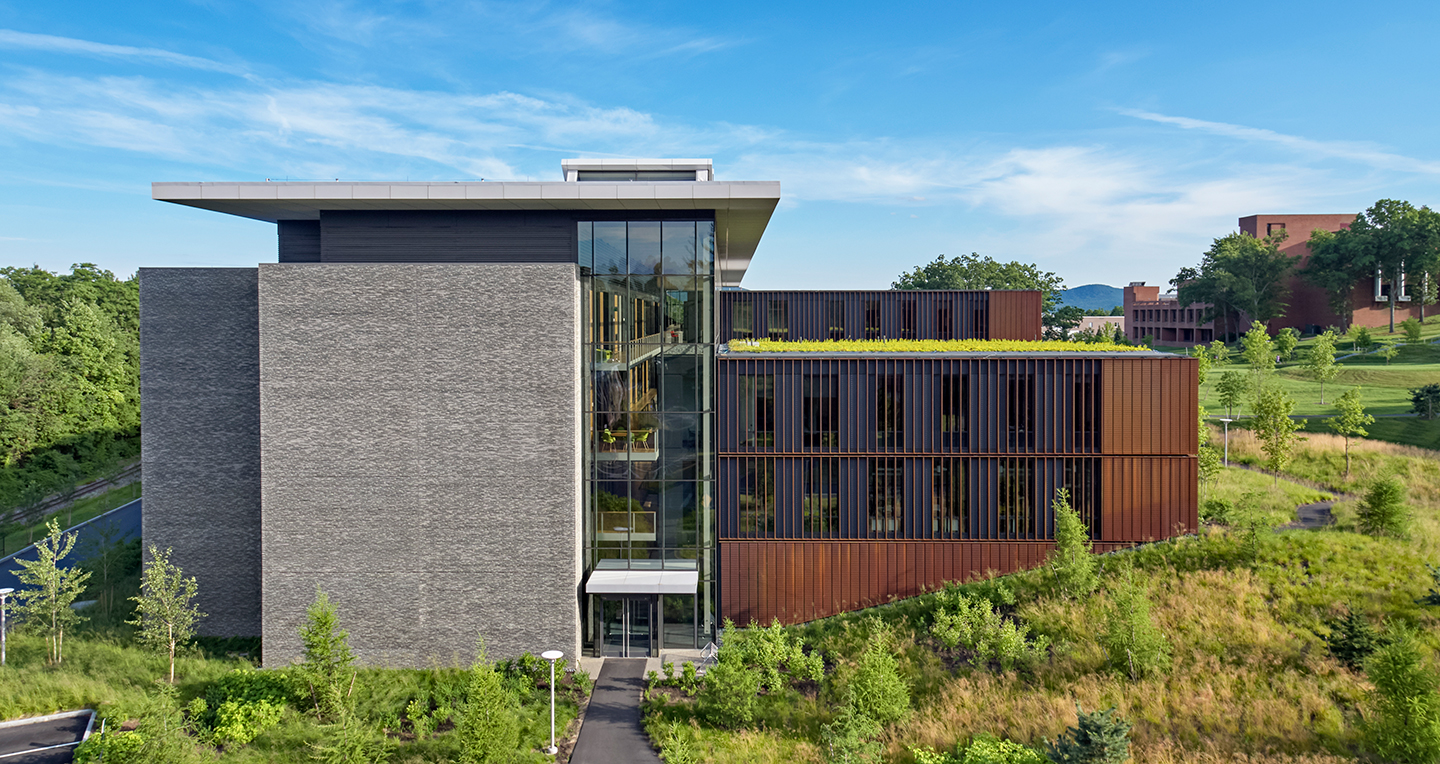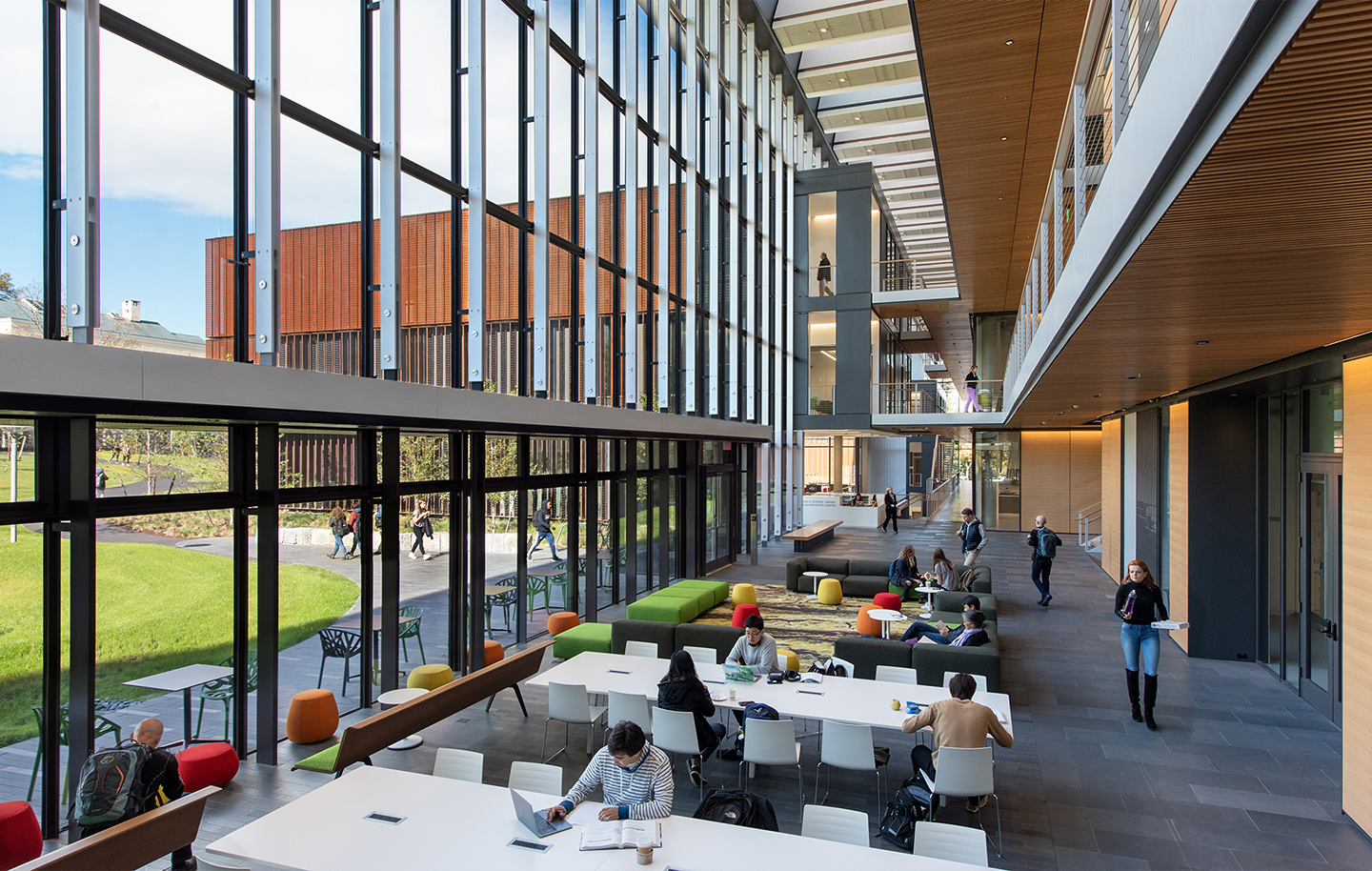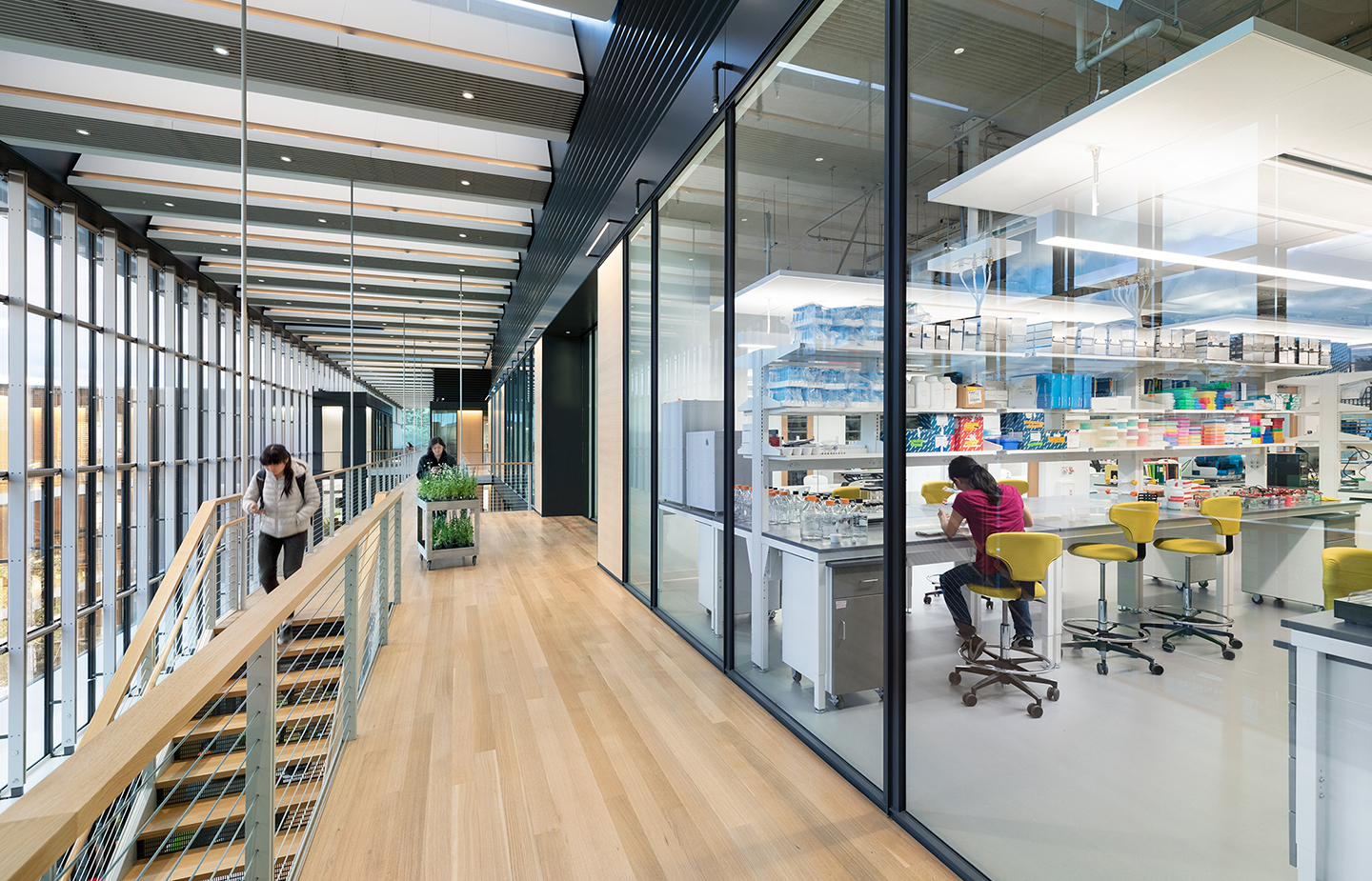New Science Center
2021 Higher Education Facilities Design Awards
Award
Project name: New Science Center
Project overview: Set against a backdrop of the Pelham Hills, the Science Center is a collection of five distinct building components organized around a central Commons and unified by a dramatic roof canopy. The daylight-filled Commons serves as the building’s social heart, welcoming the entire community through an ultra-transparent window into science.
Project location: Amherst, Massachusetts
Firm name: Payette
Project type: Higher Education Facilities | Science & Research
Project information: New construction
Jury comments: The New Science Center for Amherst College is an example of new construction that is intended to anchor a campus while providing for student needs over the next 100 years. An example of a very involved consensus-building process, this project exemplifies environmental stewardship and future use based on the team’s ability to manage and use input from a variety of stakeholders (ranging from facilities to custodians to students to educators). Its programmed and unprogrammed spaces allow for all students to claim a portion of the building for their use and study. We hope this project will be transformative in the science program’s future goals as well as a place that defines the culture of Amherst College for future generations.
BSA Impact: Environment | Advancing Architecture
Client: Amherst College
Images/Photographer(s): Chuck Choi; Robert Benson
Consultants: Acentech; Available Light; Barr & Barr; BVH; Code Red; Integral Group; LeMessurier; Michael van Valkenburgh Associates; Nitsch Engineering; Simpson Gumpertz & Heger, Inc.; Studio NYL; SurfaceMatter Design; Van Zelm, Heywood & Shadford, Inc.
AIA Framework for Design Excellence: Integration | Equitable Communities | Ecosystems | Water | Economy | Energy | Well-being | Resources | Change | Discovery






