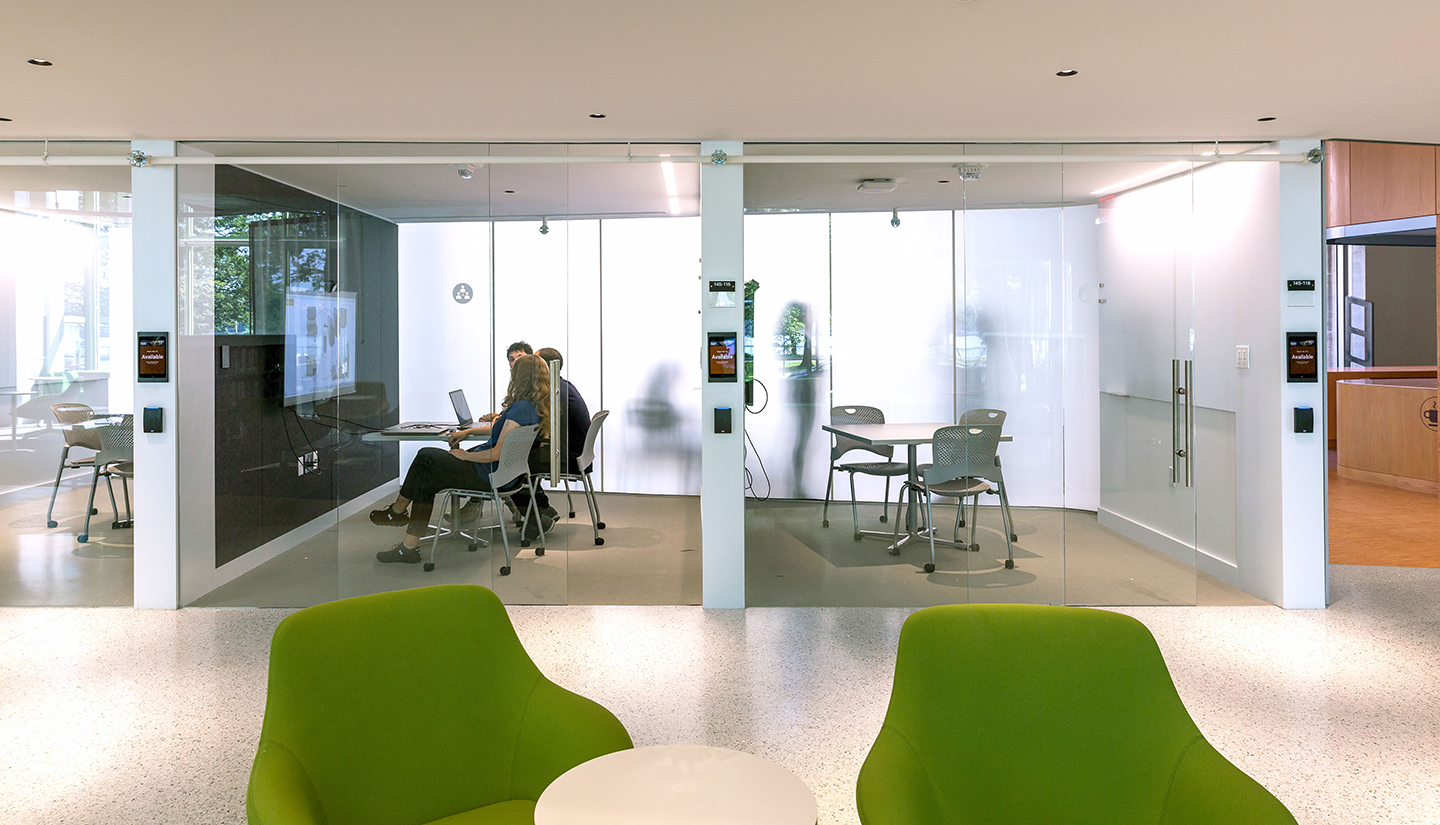Hayden Library
2021 Higher Education Facilities Design Awards
Citation
Project name: Hayden Library
Project overview: The re-design of the Hayden Library transforms the 1951 building into a dynamic research and collaboration space. A pair of two-story pavilions forms the Research Crossroads which houses digital tools and study spaces with river and courtyard views. At the crossing, a sculptural stair introduces the first direct vertical connection.
Project location: Cambridge, Massachusetts
Firm name: Kennedy & Violich Architecture
Project type: Higher Education | Main Library
Project information: Addition, Adaptive reuse, Renovation/restoration
Jury comments: The jury honors MIT’s Hayden Library for its ability to transform a 1951 vintage library space into a place for scholarly reflection while being respectful of the need to modernize the library form. The diversity of the study/reading spaces—with views of the Charles River and Courtyard—introduced in this submission was found to be not only artful, but also significantly more inclusive and open than its predecessor. This was also done on a modest budget with an understated yet effective presence of biophilic design.
BSA Impact: Equity | Environment | Advancing Architecture
Client: Massachusetts Institute of Technology
Images/Photographer(s): John Horner; Frano Violich, KVA
Consultants: Buro Happold; Cavanaugh Tocci Associates; Communications Design Associates; Jensen Hughes; Pentagram; Simpson, Gumpertz & Heger, Inc.; Stimson Landscape Architect
AIA Framework for Design Excellence: Integration | Equitable Communities | Ecosystems | Economy | Energy | Well-being | Resources | Change






