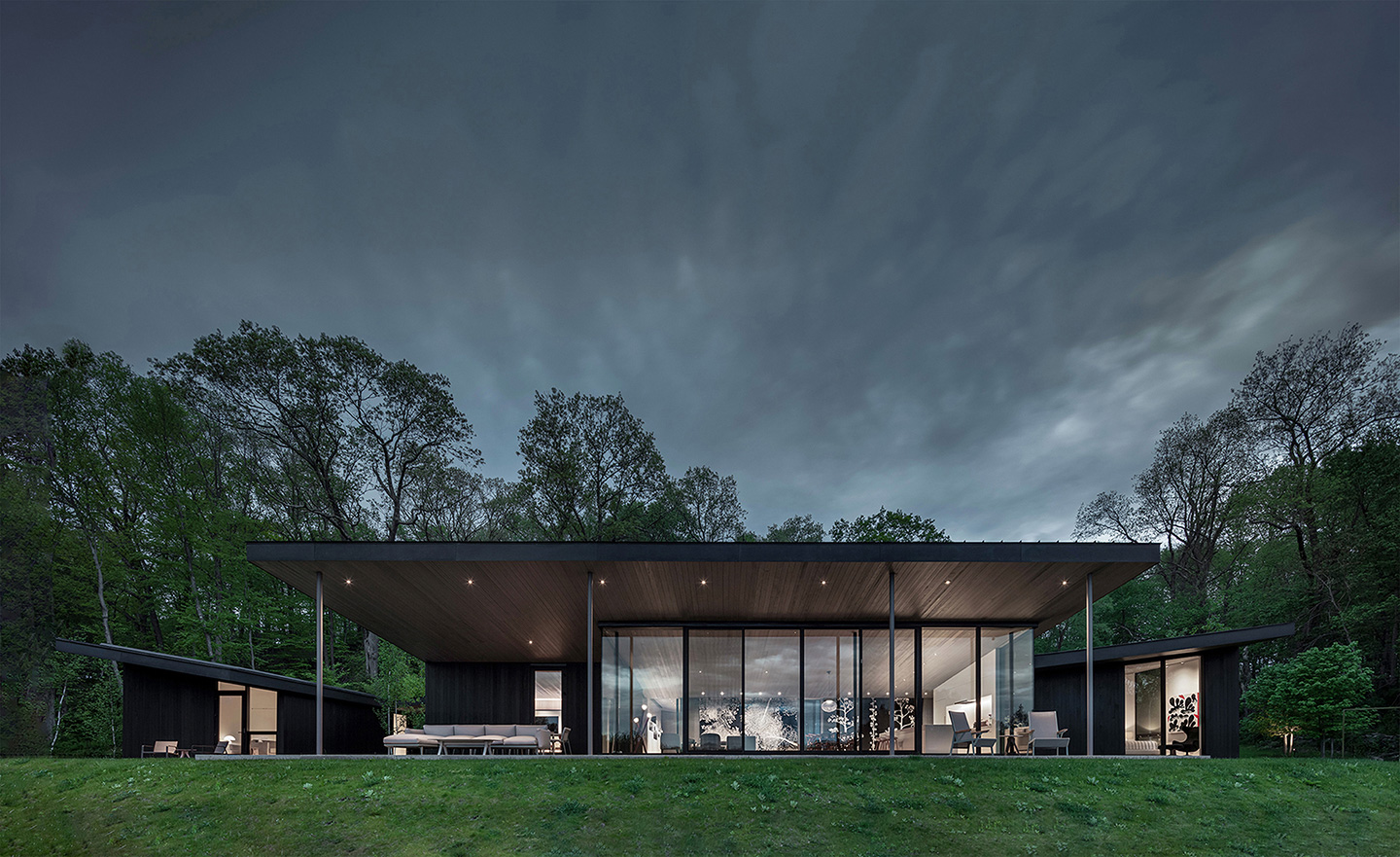Roxbury House
2022 Residential Design Awards
Citation
Project name: Roxbury House
Project narrative: The Roxbury House marries art and landscape in intimate and broad moments. The form of the house is organized by a series of undulating roofs that express a variety of programs and capture respective views to the landscape. Two courtyards serve as outdoor galleries, allowing the clients to showcase sculpture and site-specific installations throughout the year as an extension of their NYC art gallery. Indoor and outdoor spaces oscillate at different scales with long axial views through the house, merging spaces with layers of materials and light as well as distant views to the landscape.
Project location: Roxbury, Connecticut
Firm name: Desai Chia Architecture
Completion: 2021
Project type: Single Family Residence
Project information: New construction
Size: 3,919 sf
Client: private
Jury comments: The Roxbury House is a masterful example of sustainable practices with interior and exterior spaces that are interwoven within a larger landscape. The house is strategically positioned uphill on the edge of the 12-acre property to take advantage of prevailing winds for natural ventilation and to minimize site disturbance of wildlife and native vegetation. The site plan reveals a design approach where no space is wasted and every design element is an opportunity to create a connection to the surrounding site.
Images/Photographer(s): Paul Warchol
Landscape Architect: LaGuardia Design Group
General Contractor: Berkshire Wilton Partners
Civil Engineer: Arthur H. Howland & Associates, P.C.
Structural: Murray Engineering
Lighting: Christine Sciulli Light + Design
Consultants: Energy Code: NYBTG; Pool: Scott Pools






