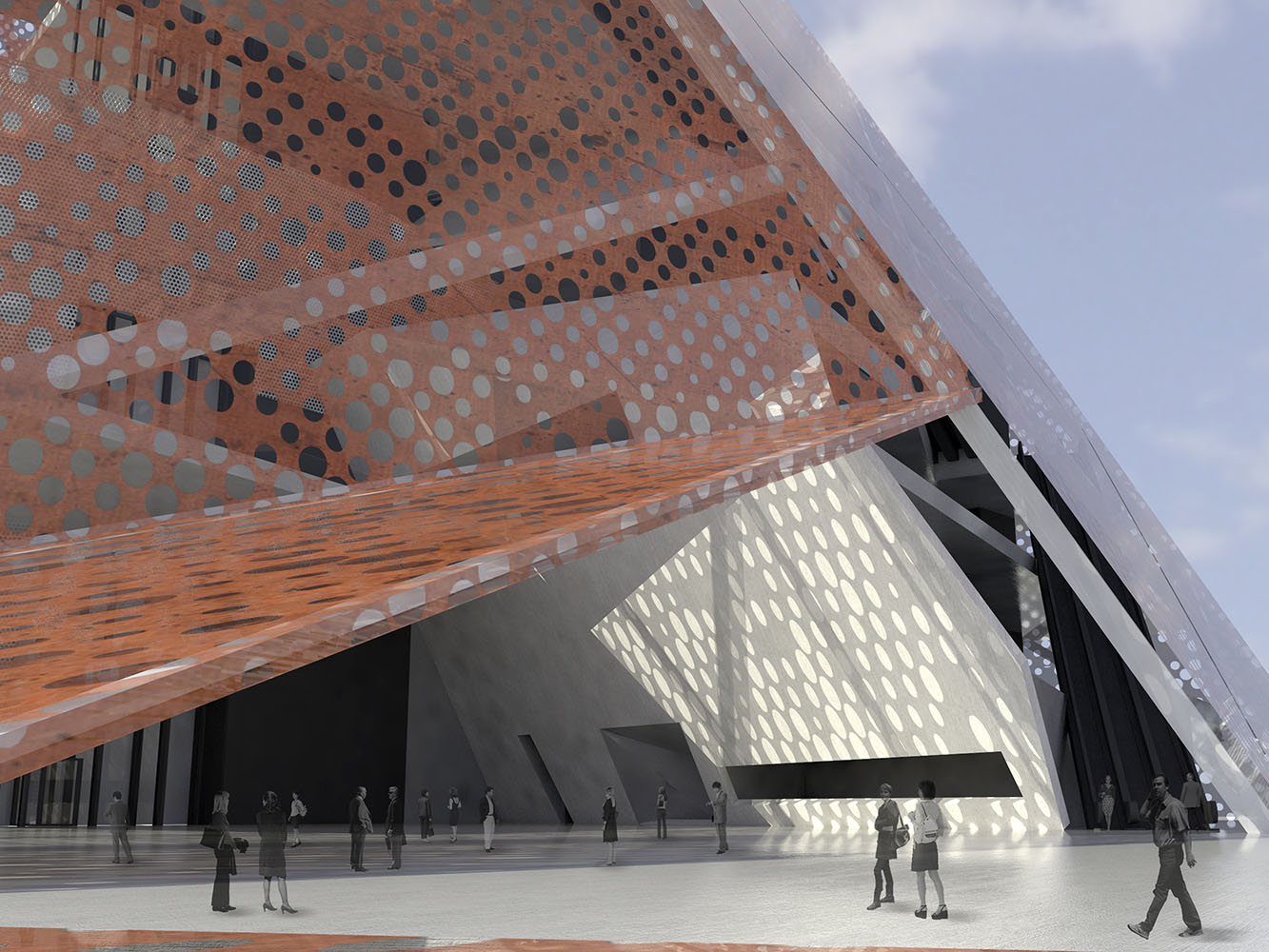Busan Opera House
2016 Unbuilt Architecture and Design
Citation
Project name: Busan Opera House
Project location: Busan, South Korea
Firm name: Charles Rose Architects
Jury comments: This project is a submission for an international ideas competition for an opera house to be built in the Busan North Port development area in South Korea. A location in an area of Busan that is home to museums, a cruise center, maritime culture centers, public parks and a business district. The competition was open to both students and professionals and entries were submitted from a vast list of international design firms.
The 35,000 square meter site is on a man-made island situated directly on the Busan waterfront. The program consists of an opera house, two theaters, grand atrium, sculpture courtyard; four levels of exhibit space, observatory, swimming pool, cafes and restaurants. The two theaters are stacked above the opera house and the pool and observation deck top the structure. All of these volumes are wrapped in a copper shell that will patina to green over time. Some members of the jury were critical of the stacking and wrapping of the three main programmatic volumes and were not convinced about the quality of the spaces in between the three volumes. Some jurors were critical of the enormous monumental scale of the project while others liked the monumentality and felt it was a strong urban move for an important urban structure. The jury felt that the spaces between the opera house and two theaters could have been designed with more programmatic conviction. This was one of a few urban scale projects submitted this year.
Client: City of Busan




