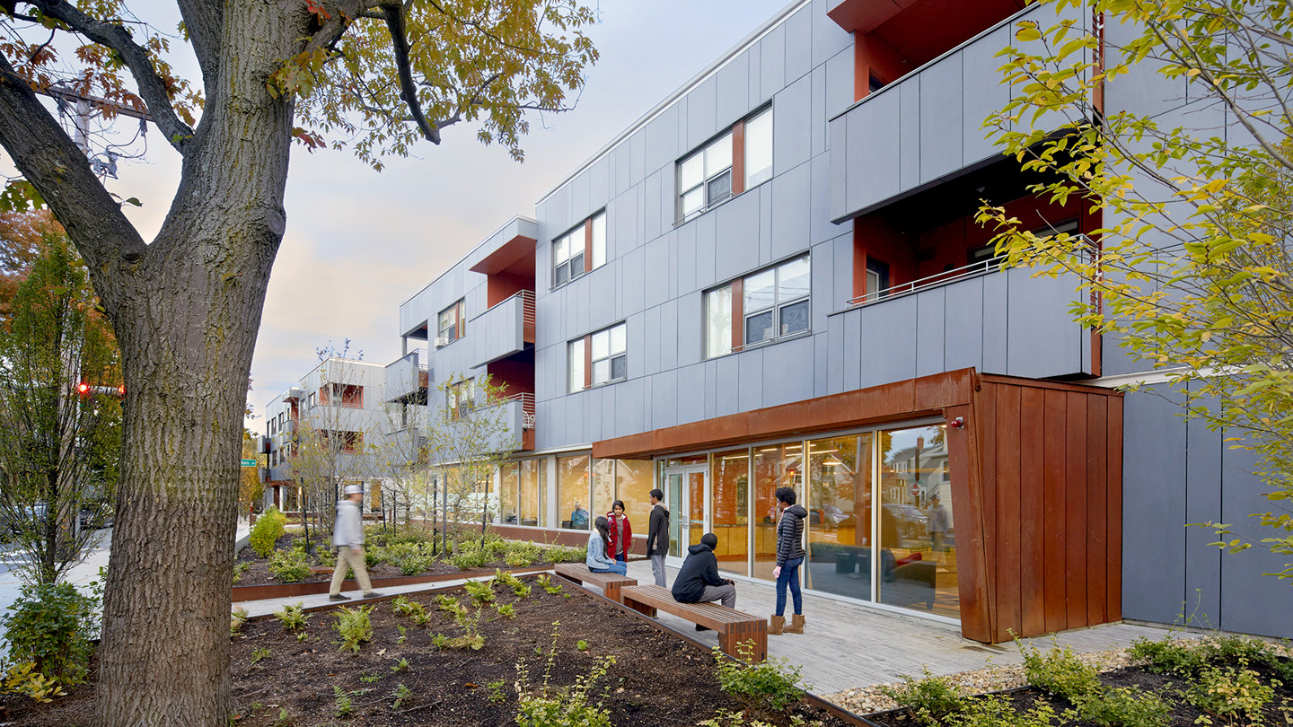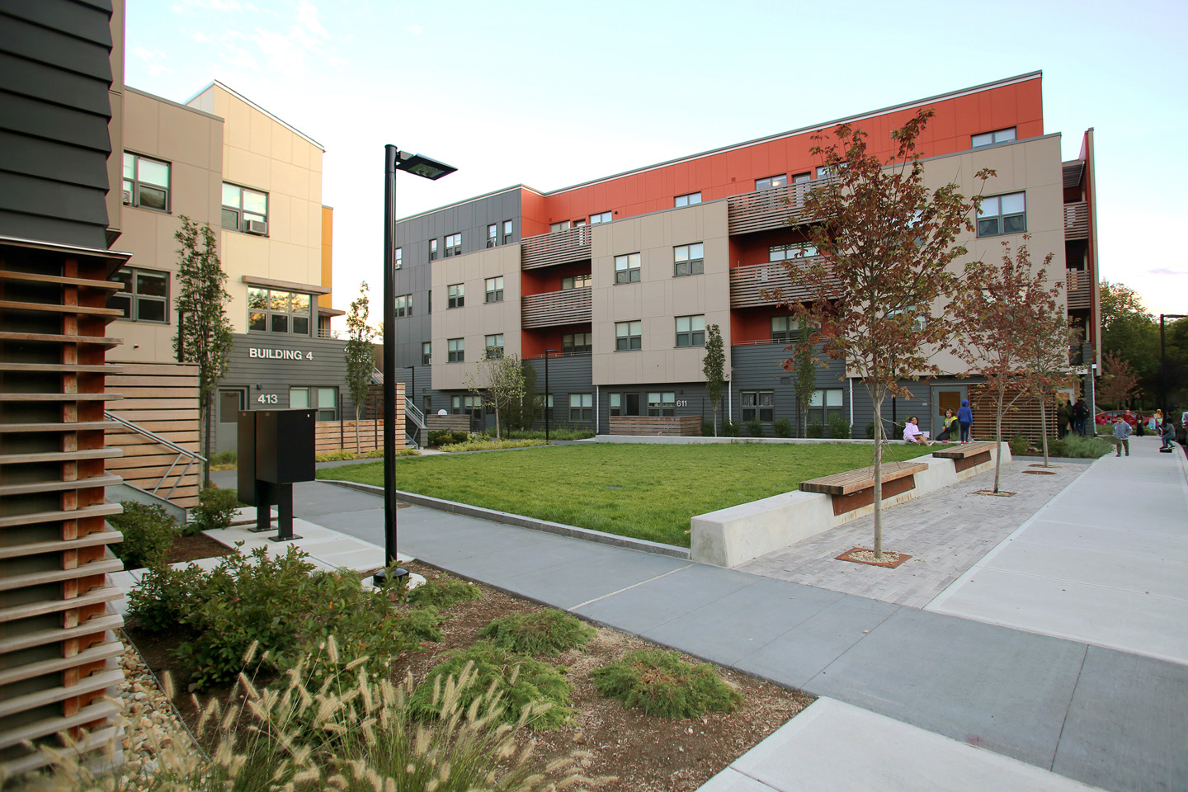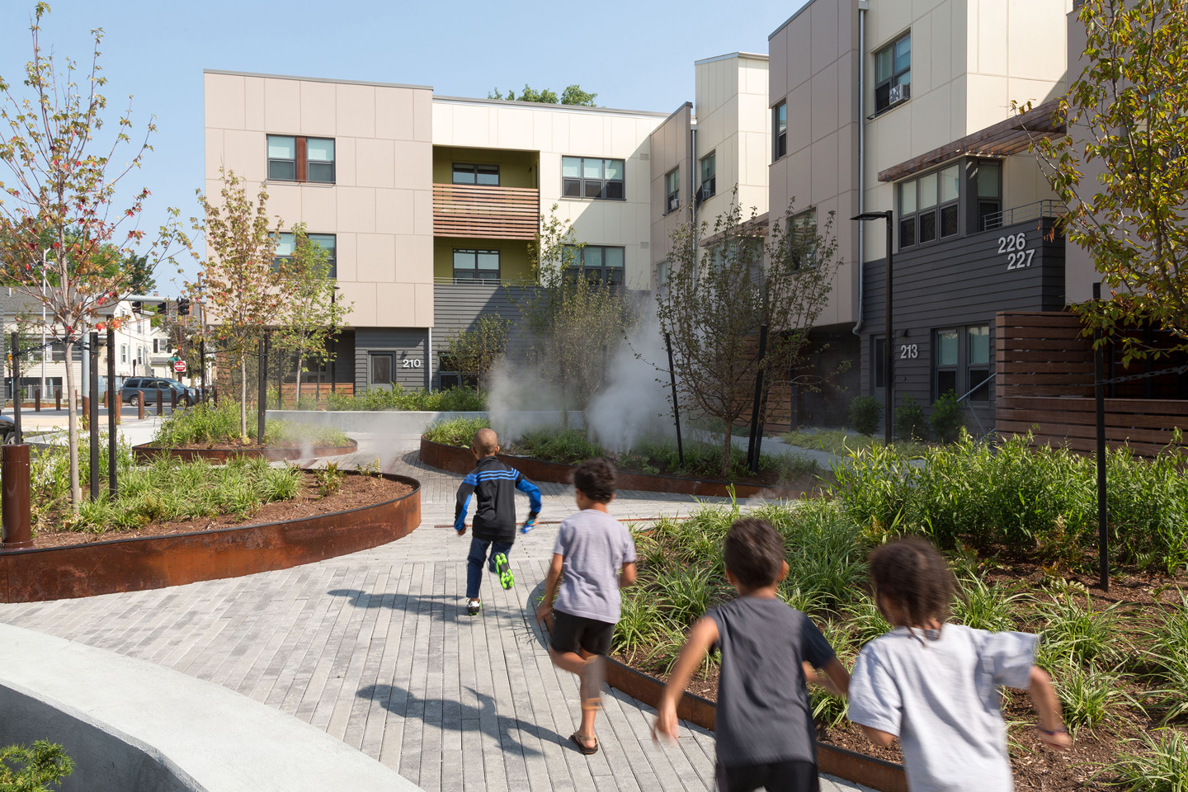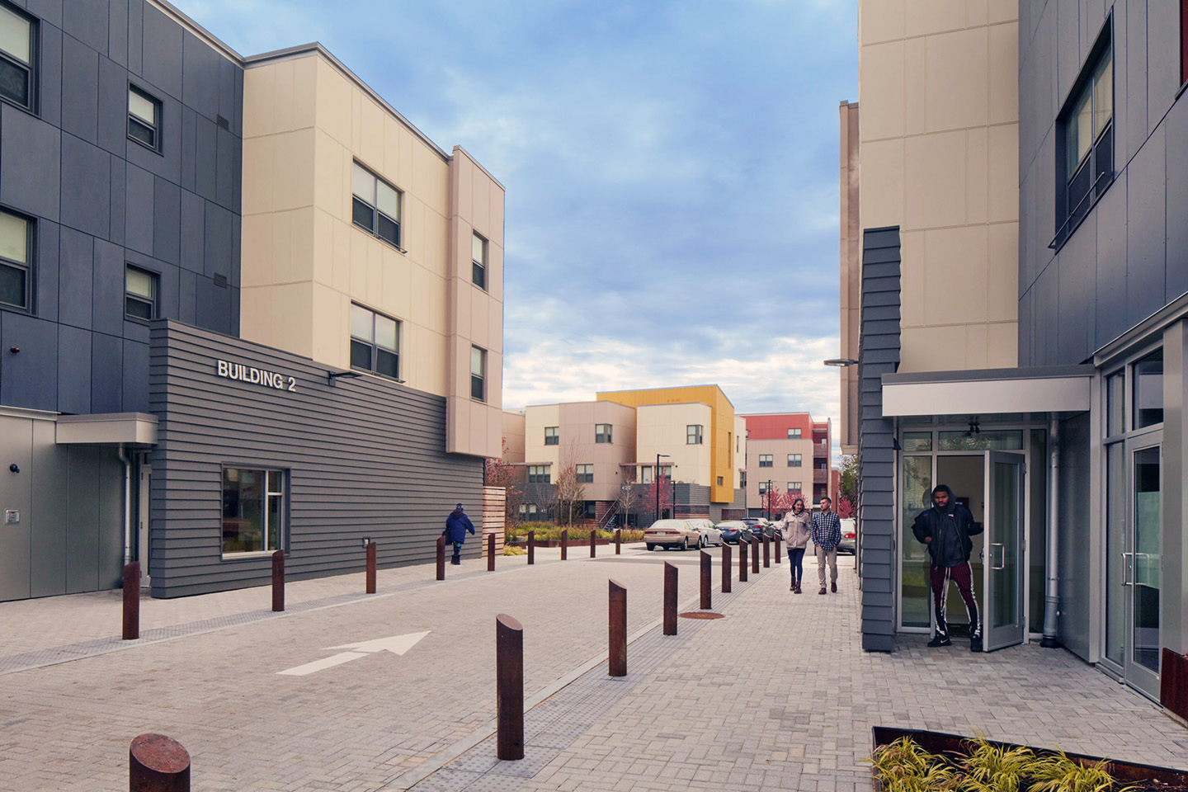Jefferson Park Apartments
Small Firms
Project type: Urban Design & Master Planning
Merit
Project name: Jefferson Park Apartments
Project overview: One hundred four (104) affordable family apartments and community spaces replace cramped, worn-out public housing cut off from its context while maintaining the same number of units for the same low-income demographic. The planning and design grew out of an extended series of community conversations on the failures of the 1950’s housing, resident aspirations, and ways to shape a new neighborhood in response.
Clifton Street, lined with parallel parking, extends into the development, knitting it into the surrounding neighborhood. Four landscaped courtyards line this central spine with walkways, terraces, yards and housing, providing a rich array of spaces that transition from public to private.
The primary residential block is composed of two-story townhouses over one-story flats. Each flat has a terrace and garden. Stairs lead up to decks and townhouse entries. Every apartment has its own front and back door—and identity. To maintain a high density and range of housing alternatives, two elevator buildings anchor opposite corners of the site. First-floor apartments have screened terraces; upper-level apartments have balconies.
The massing, articulated with stairs, pergolas and screen walls, uses a cross-cultural architectural language of solids and voids, horizontals and verticals, natural materials and bright colors. South-facing pitched roofs, prepped for photovoltaic panels, reach up to the sun. The use of oxidized steel, concrete, and wood tie site and buildings together.
Jefferson Park is a model for affordable housing—with a timeless neighborhood structure and inventive building articulation that supports resident success and community revitalization.
Project location: Cambridge, Massachusetts
Firm name: Abacus Architects + Planners
Architect of Record: Abacus Architects + Planners
Completion: 2018
Jury comments: The multiple scales and orientation of the building to the exterior is greatly appreciated.
Client: Cambridge Housing Authority
Images/Photographer(s): Bruce T. Martin; Lynne Damianos; David Pollak
General Contractor: W.T. Rich
Project or Construction Manager: Allen & Major Associates, Inc
Structural: Lin Associates, Inc
Mechanical: Norian/Siani Engineering, Inc
Electrical: Nangle Engineering
Plumbing: Norian/Siani Engineering, Inc
Landscaping: Stantec, Inc.
Lighting: Available Light, Inc.
Accessibility:
Waterproofing:
Geotech:
Environmental Engineering:
Environmental Testing:
Specifications: Collective Wisdom Corporation
Hazardous Materials: ATC Group Services
Building Envelope & Roofing: Russo Bar Associates
Energy and Green Communities: CleaResult Consultant
Traffic and Parking: Nelson Nygaard Consulting
Code: R.W. Sullivan
Security: Safer Places
Radon: Fuss + O’Neill
Geotechnical: McPhail Associates






