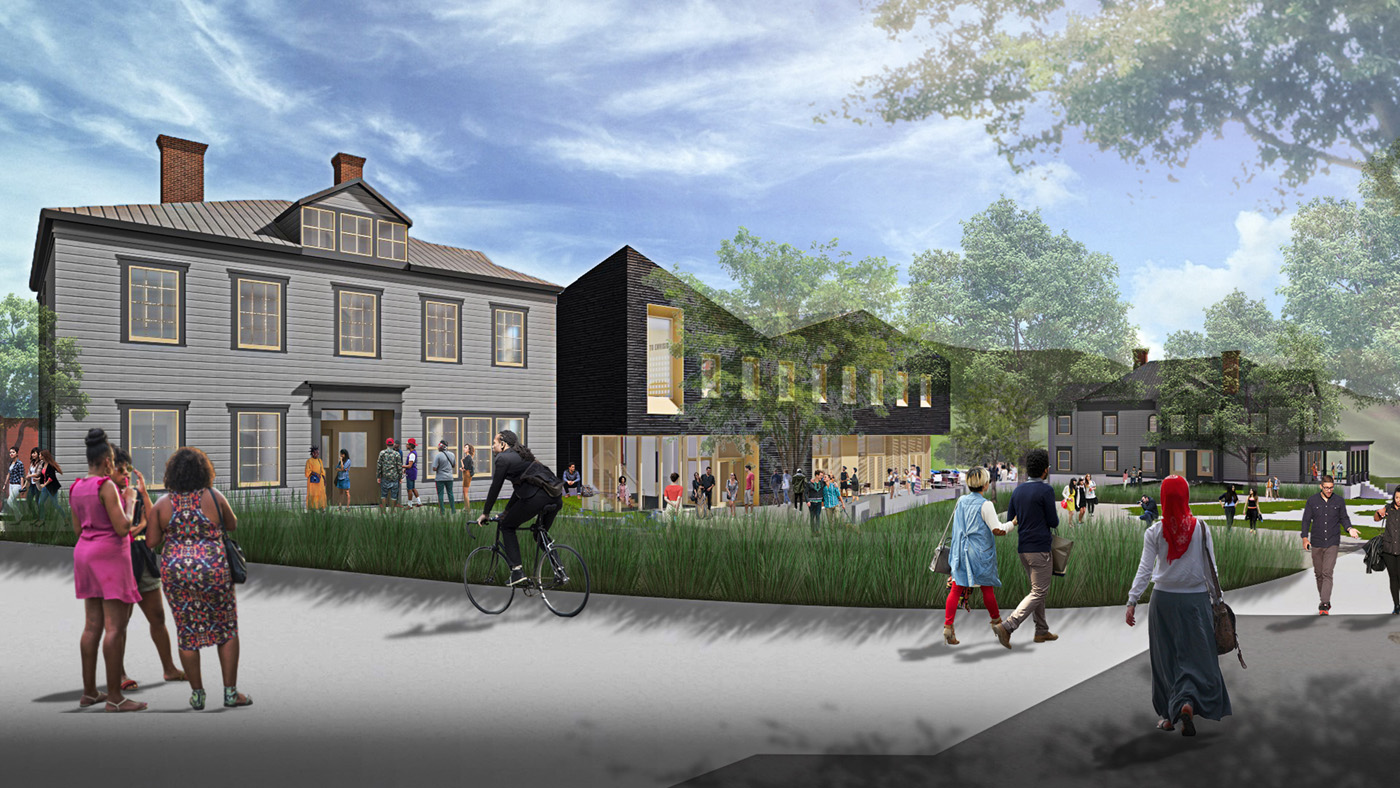Davis Center
Unbuilt Planning and Design
Project type: Planning
Social Impact Advancement Commendation
Project name: Davis Center
Project overview: For more than three decades, the Davis Center has been the physical, intellectual, and programmatic heart of campus-wide efforts to build inclusive community on the Williams campus. The reimagined 26,350-square-foot Davis Center encompasses a major new addition, as well as comprehensive, deep-energy retrofit renovations of the beloved Rice and Jenness Houses, creating a center with universal access and increased space to accommodate Minority Coalition (MinCo) student gatherings, meetings, dialogue, classes, socializing, and studying.
The new addition reflects the domestic scale of the neighboring Rice and Jenness Houses, with an open, glazed ground floor that acts as an invitation to broad campus engagement. A dynamic roofscape references the peaks and valleys of the mountain ranges that surround the College. The addition is clad in charred wood, a symbolic celebration of the community’s resilience in the face of struggle and adversity. The Davis Center houses a new large gathering and event space to host the wide range of campus and public programs, as well as student group meeting spaces, staff office space to accommodate program growth, and expanded kitchens for cultural and student group use.
The Center reaches out past campus edges to connect to Williamstown beyond, carving a new universally accessible path down to Walden Street, and creating a new public entrance facing the main commercial street.
Pursuing Living Building Challenge Petal Certification, the Davis Center creates a bold and vivid expression of Williams’ commitment to cultivating a community that is socially just, culturally rich, and ecologically restorative.
Project location: Williamstown, Massachusetts
Firm name: Leers Weinzapfel Associates Architects
Architect of Record: Leers Weinzapfel Associates Architects, Inc
Project Initiation: 2019
Jury comments: The goal of creating a both socially and technically connected building system is valuable and shows an alignment, again, with student interests in the project’s relationship to land and the surrounding environment. Approaches to healthy materials and building systems were clearly articulated, as was the responsible approach to water management. Aesthetically, the building’s inventive form and response to context are well considered.
Client: Williams College
Images/Photographer(s): Leers Weinzapfel Associates Architects, Inc
Associate Architect: Jonathan Garland Enterprises
MEP/FP/Security/AV/Envelope: BVH integrated Services, now Salas O’Brien
Structural: RSE Associates
Landscape: Stimson
Civil Engineering: Nitsch Engineering
Geotechnical: GZA
Code Consulting: WB Engineering, Jigsaw Life Safety
Lighting: LAM
Acoustics: Cavanaugh Tocci
Accessibility: KMA
Cost Estimating: Vermulens
Sustainability:Integrated Eco Strategy
Architectural Specifications: Kalin Associates






