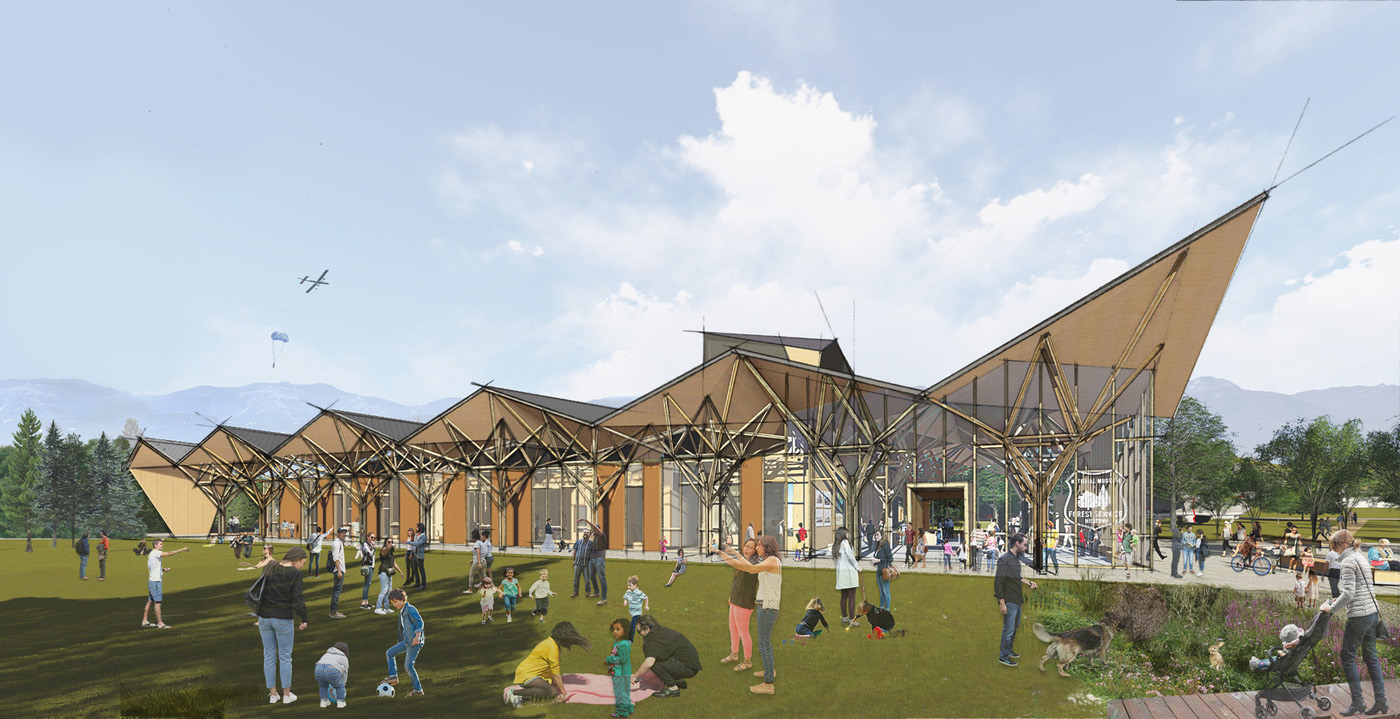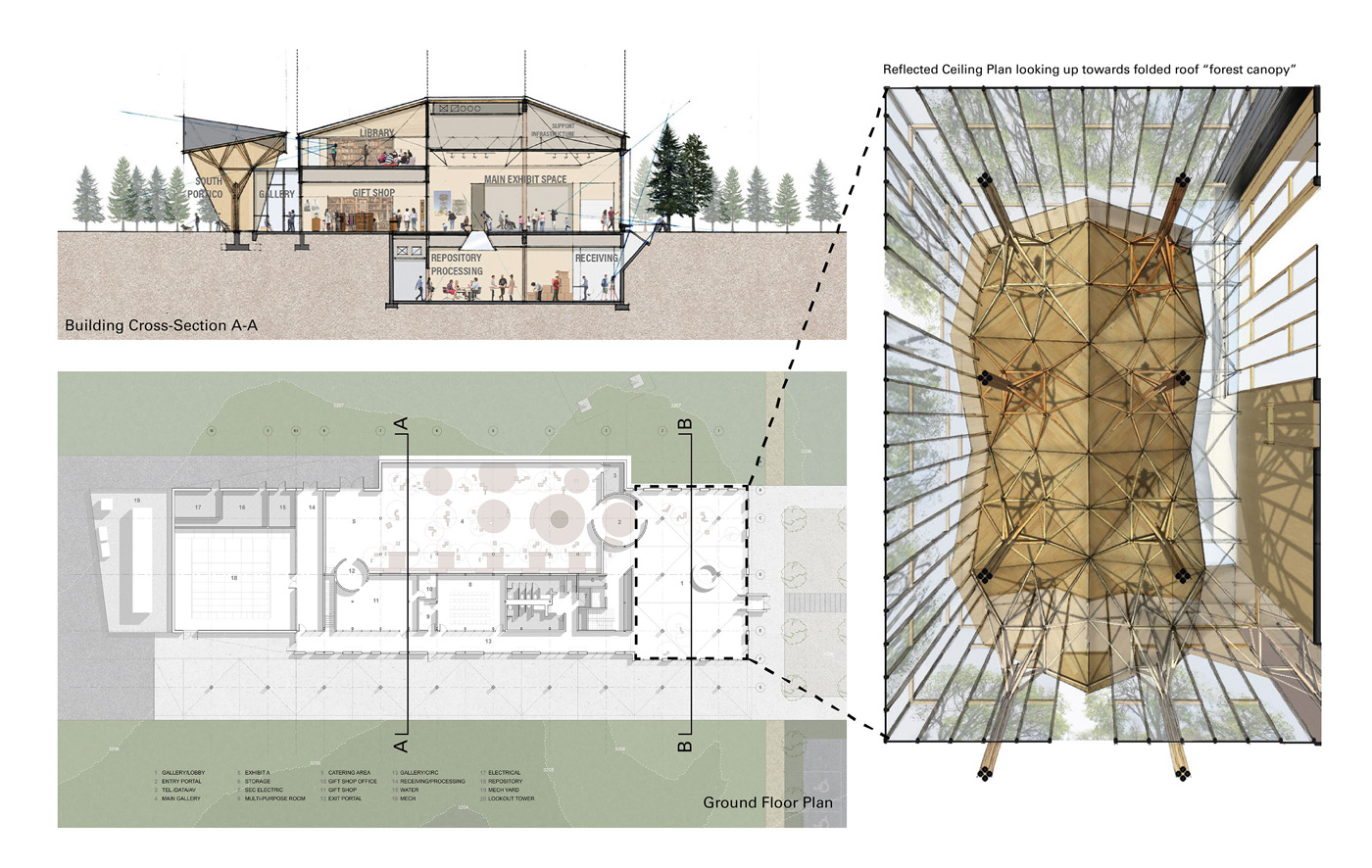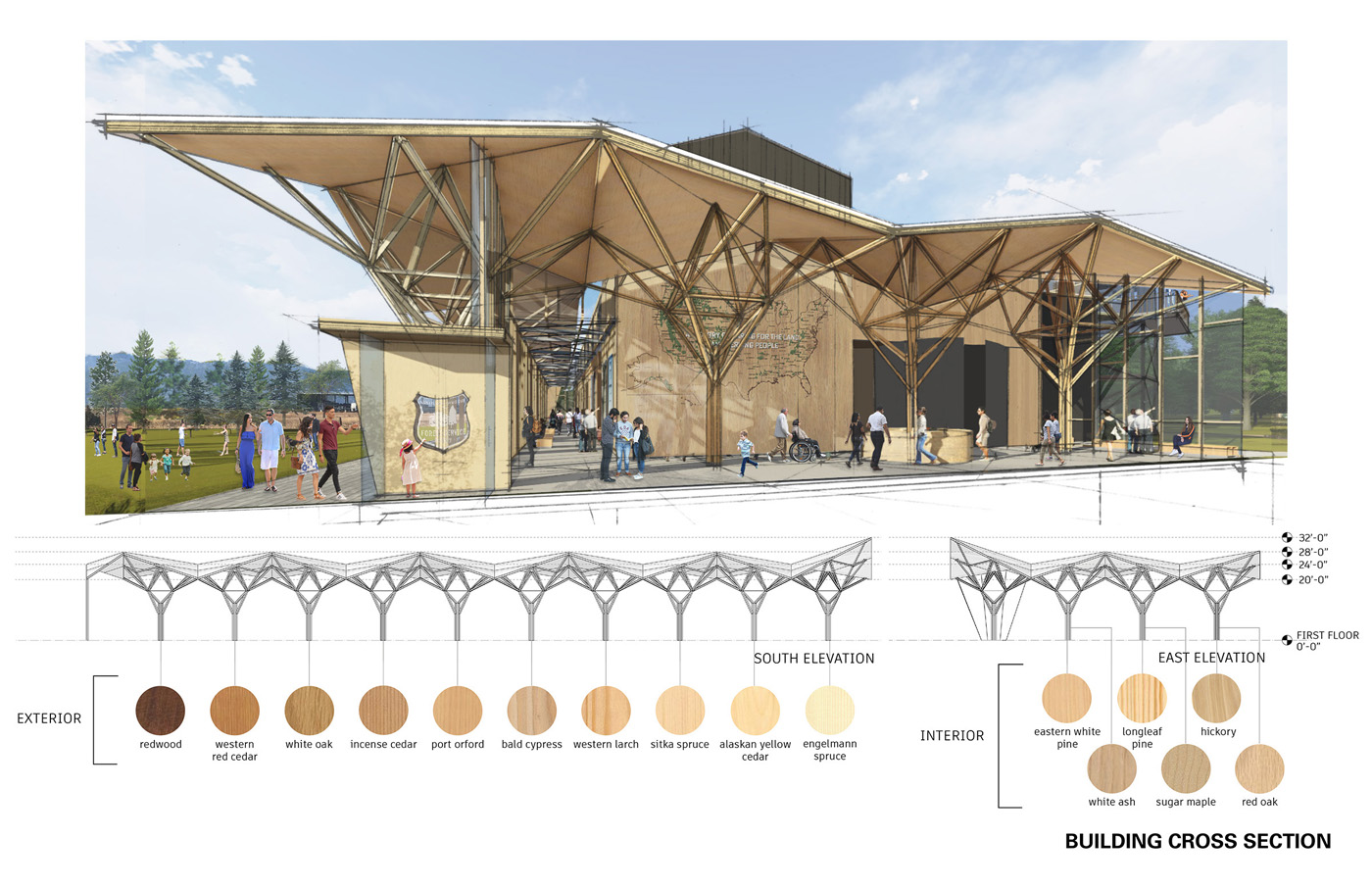Conservation Legacy Center
Unbuilt Planning and Design
Project type: Planning
Environmental Impact Advancement Commendation
Project name: Conservation Legacy Center
Project overview: The Conservation Legacy Center for the non-profit National Museum of Forest Service History in Missoula, Montana, will educate the public about the history and ongoing conservation work of the United States Forest Service (USFS). The design is inspired by the qualities of these forests as valuable recreational and economic resources throughout history; it also echoes features of the local surrounding mountain landscape.
The Center will be itself an exhibit, featuring representative wood species throughout the United States, wood products developed with USFS Forest Products Lab, and an array of mass timber products such as glulams, cross laminated timber (CLT), and Mass Plywood Panels (MPP). Tree-like columns will exhibit timber craft and advanced engineering; these will showcase sixteen representative trees from national forests. The unique two-way span capability of MPP is exhibited in a folded roof geometry over the south-facing portico and the main lobby. The predominantly wood building represents a new focus on sustainable ways of building, with low embodied carbon, renewable materials, and carbon sequestration.
Visitors will experience both curated exhibits within and views to the Museum campus. Supplemental features of the Center and campus provide additional visitor experiences such as archival repository processing, forested landscape with featured specimen trees among exhibits to the north, and the dramatic open vista and mountain views to the south. The south-facing portico incorporates passive cooling and heating principles, by blocking hot summer sun while welcoming winter sun. A roof deck provides panoramic views of the campus and access to a fire tower.
Project location: Missoula, Montana
Firm name: Leers Weinzapfel Associates Architects
Architect of Record: Leers Weinzapfel Associates Architects, Inc
Project Initiation: 2020
Jury comments: This project presents an exciting approach to Mass Timber Construction with a creative acknowledgement of the nation’s tree biodiversity and a design that allows visitors to appreciate the Center and the surrounding context. The Center’s mission to educate the public about the history and ongoing conservation work by showcasing wood species as part of the structure and user experience is very thoughtful and done successfully.
Client: National Museum of Forest Service History
Images/Photographer(s): Leers Weinzapfel Associates Architects, Inc
MEP/FP & Civil Engineering: BVH Integrated Services
Structural Engineer: Simpson Gumpertz & Heger
Envelope: Studio NYL
Lighting: LAM Partners
Acoustic: Cavanaugh Tocci
Light-frame construction: Stick Architecture
Code: Jigsaw Life Safety
Specifications: Construction Specifications Inc.
Hardware: Robbie McCabe Consulting
Site/Civil: DJ&A P.C.






