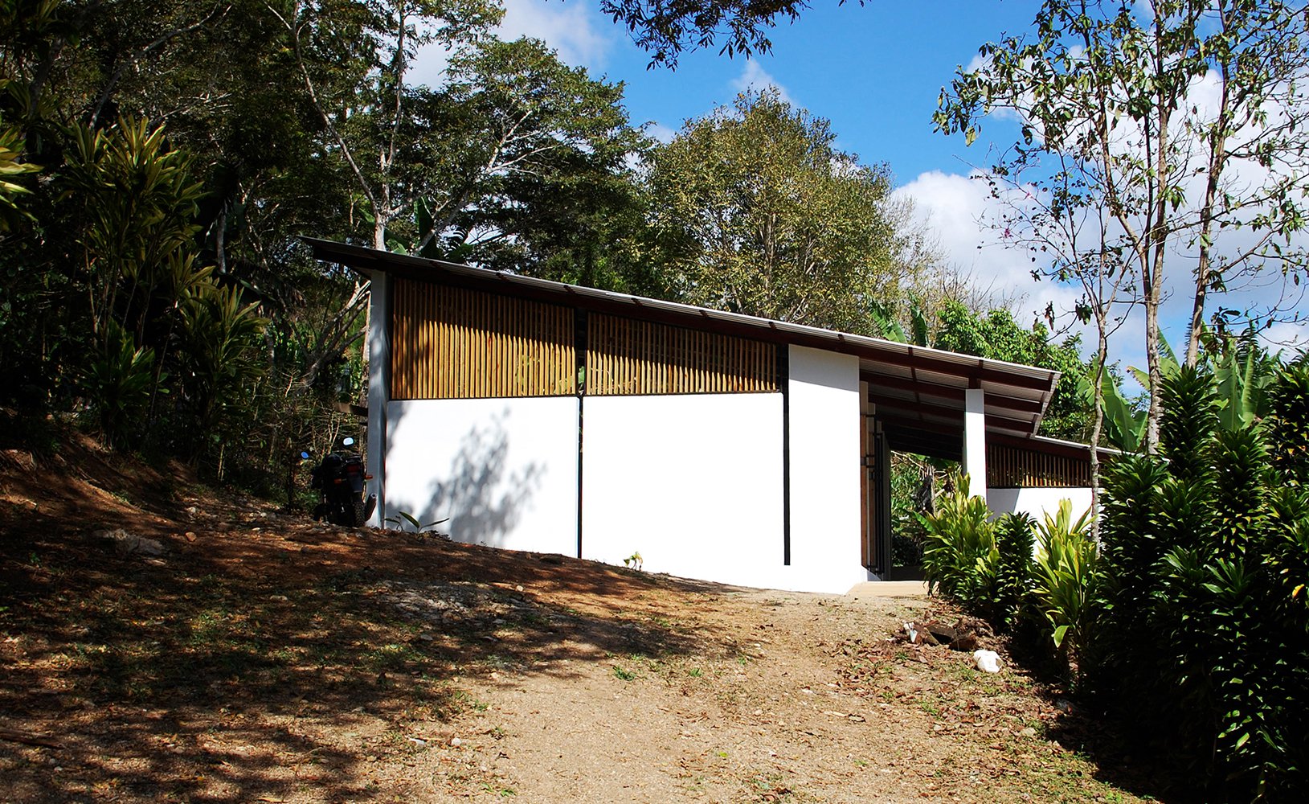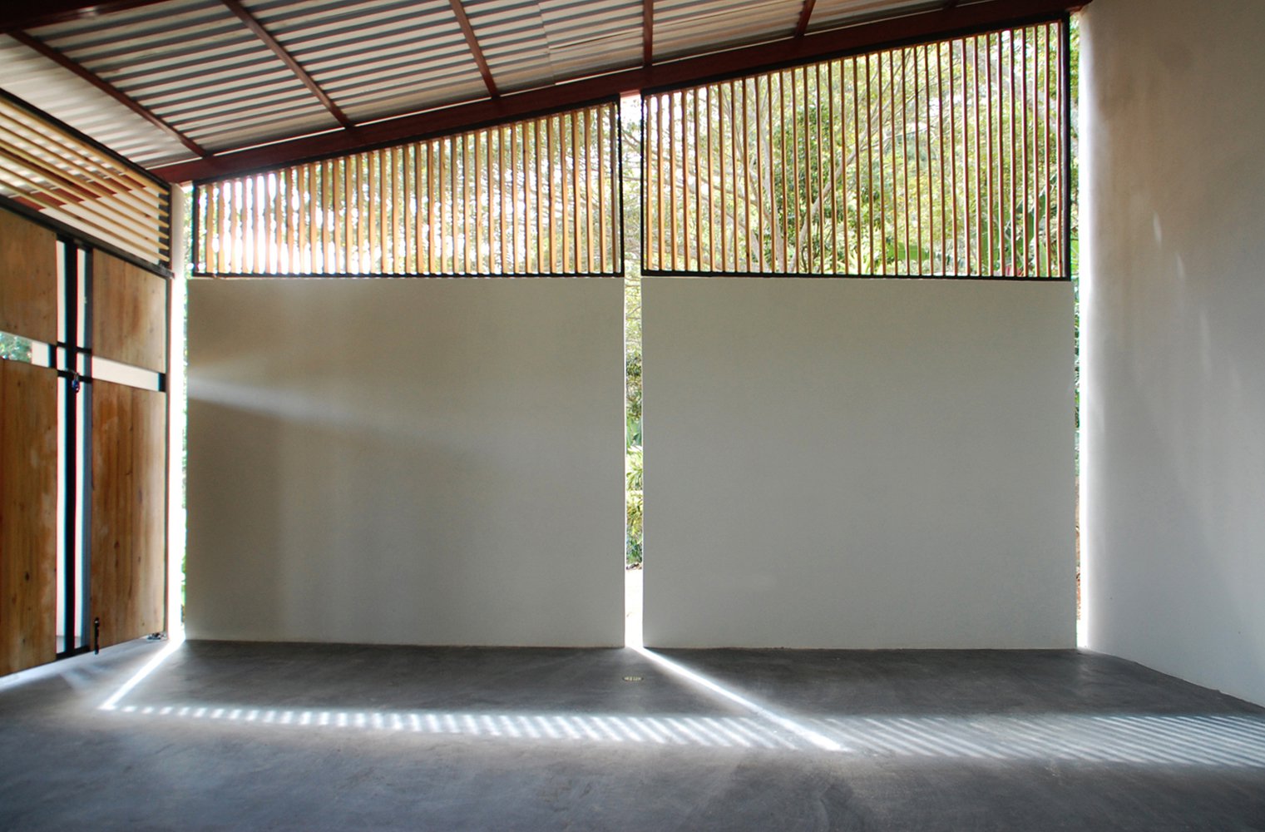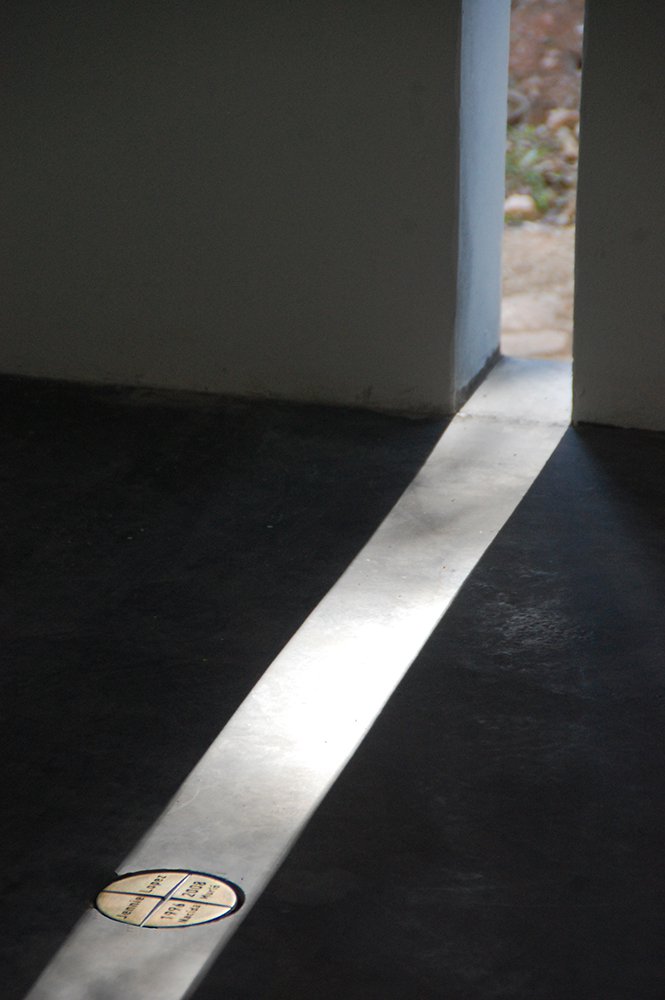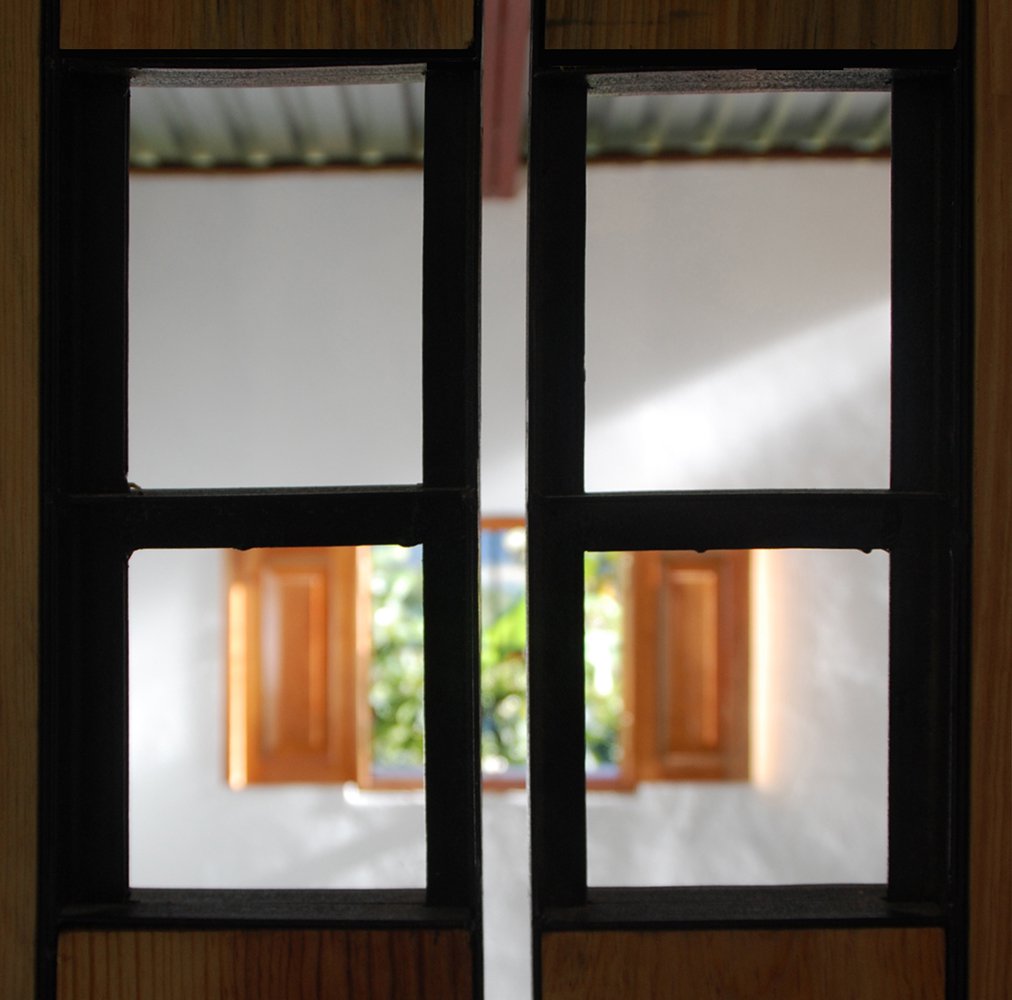Proyecto Clamor de Paz
Award level: Honor Award
Project name: Proyecto Clamor de Paz
Project location: Guaimaca, Honduras
Firm name: Paul Lukez Architecture
Jury comments: A memorial and community space is sited on the spot where two children were brutally murdered in their home. The original house was a derelict structure that was later torn down. It’s a compelling story. The new building is a master class on using a few simple design moves to achieve powerful results on an almost nonexistent budget. Like the initial house, the structure has three interior spaces: a multiuse communal room, a chapel, and a restroom. When closed, three sets of double doors create three crosses, evocative of Mt. Calvary. When the doors open, visitors enjoy a panoramic view of the distant mountain range. Cool breezes enter the space through strategically located wood screens. In the main gathering room, slits of daylight play across the floor into which two bronze medallions are embedded, each bearing one child’s name. The small, intimate chapel is entered from a tall set of doors. A small window on the opposite wall is a framed aperture to the view of the valley below. Exterior spaces include an area for parking, a bridge, and a terraced courtyard. The regionally sourced materials include concrete block, stucco finish, steel, aluminum, and wood. Local craftspeople built shutters. There are existential and primitive qualities to this work that resonate deeply.
Client: Dominican Sisters of the Presentation
Contractor: Carlos Rodriguez; Ermin Varela; Edwing Morales; Brigido Lopez
Consultants: Walter Zepeda; Ted Dingly; Ronny Pickler; Richard Wood; Chris Sancomb








