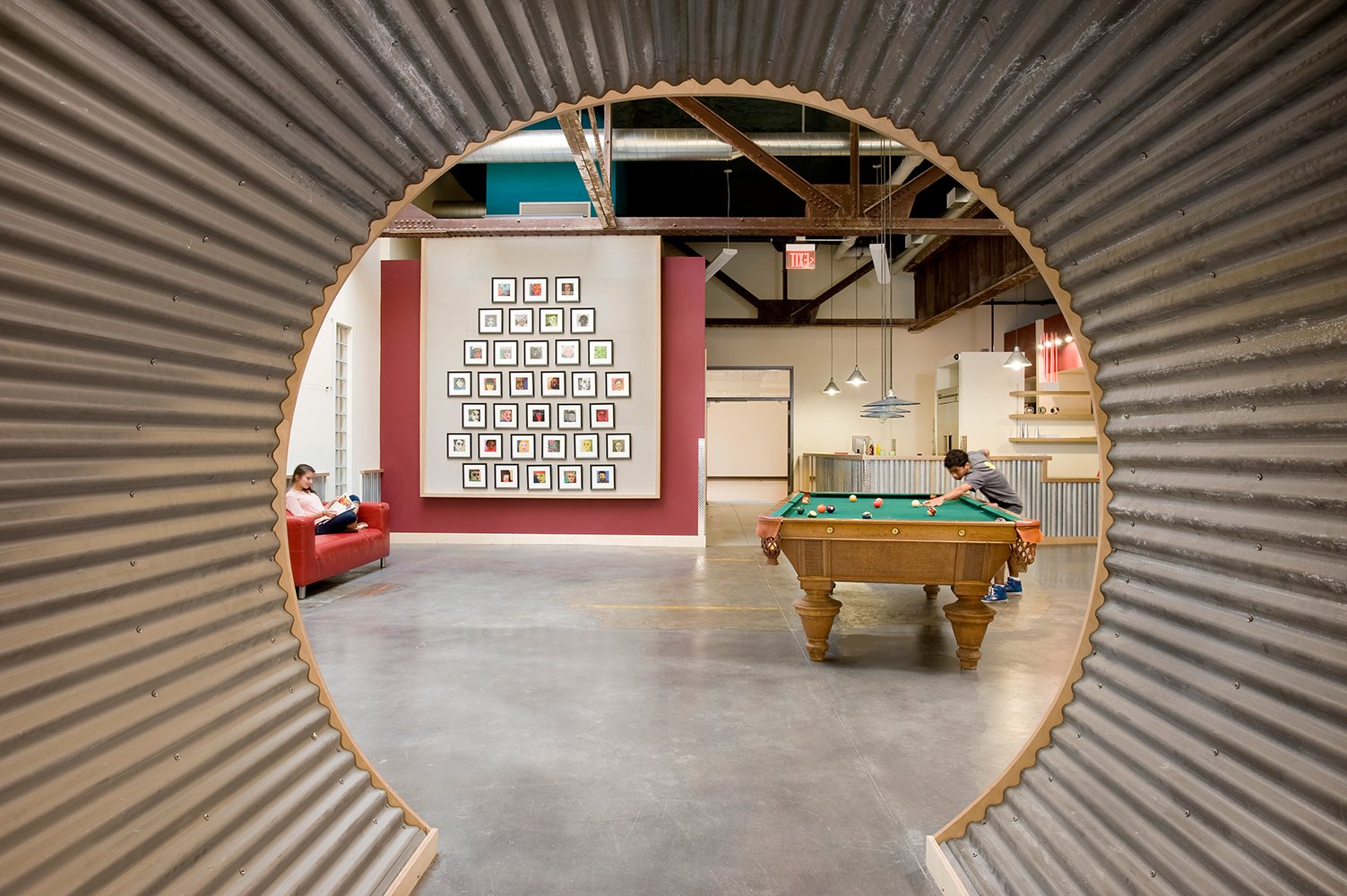Brookline Teen Center
Award level: Award
Project name: Brookline Teen Center
Project location: Brookline, Massachusetts
Firm name: studioMLA Architects
Jury comments: An adaptive-reuse project and great example of community involvement, this center provides teen-driven out-of-school experiences for middle- and high-school students. Teens were heavily involved in the design process, which lasted three years. The original building was a 98-year-old brick, concrete, and steel auto garage sited near the school and public transportation. The split-level building formerly was used exclusively for parking. Now the bottom half is still used for paid parking, as a way to drive revenue for the center, while the upper level has been renovated for programming. Major design features include a mezzanine, a new vertical circulation tower with entry beacon, and a south-facing outdoor terrace that is accessible from the cafe. It’s a solid and inviting place that leaves lots of room for postconstruction teen expression. Kids involved in this process almost certainly experienced a heightened awareness of design.
Client: Brookline Teen Center
Contractor: Kaplan Construction
Consultants: GMI Architects; RSE Associates; WSP Flack + Kurtz; Stantec






