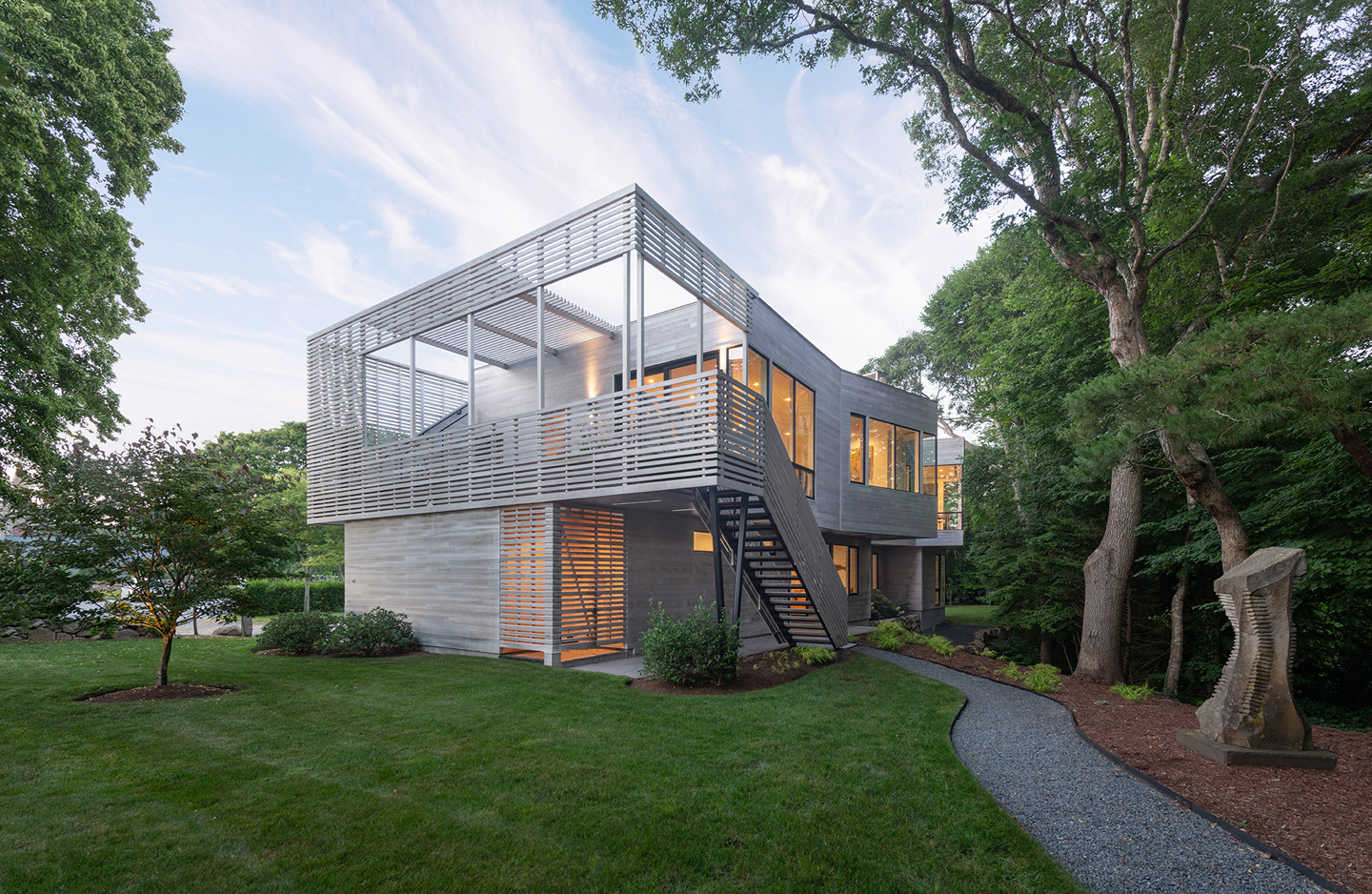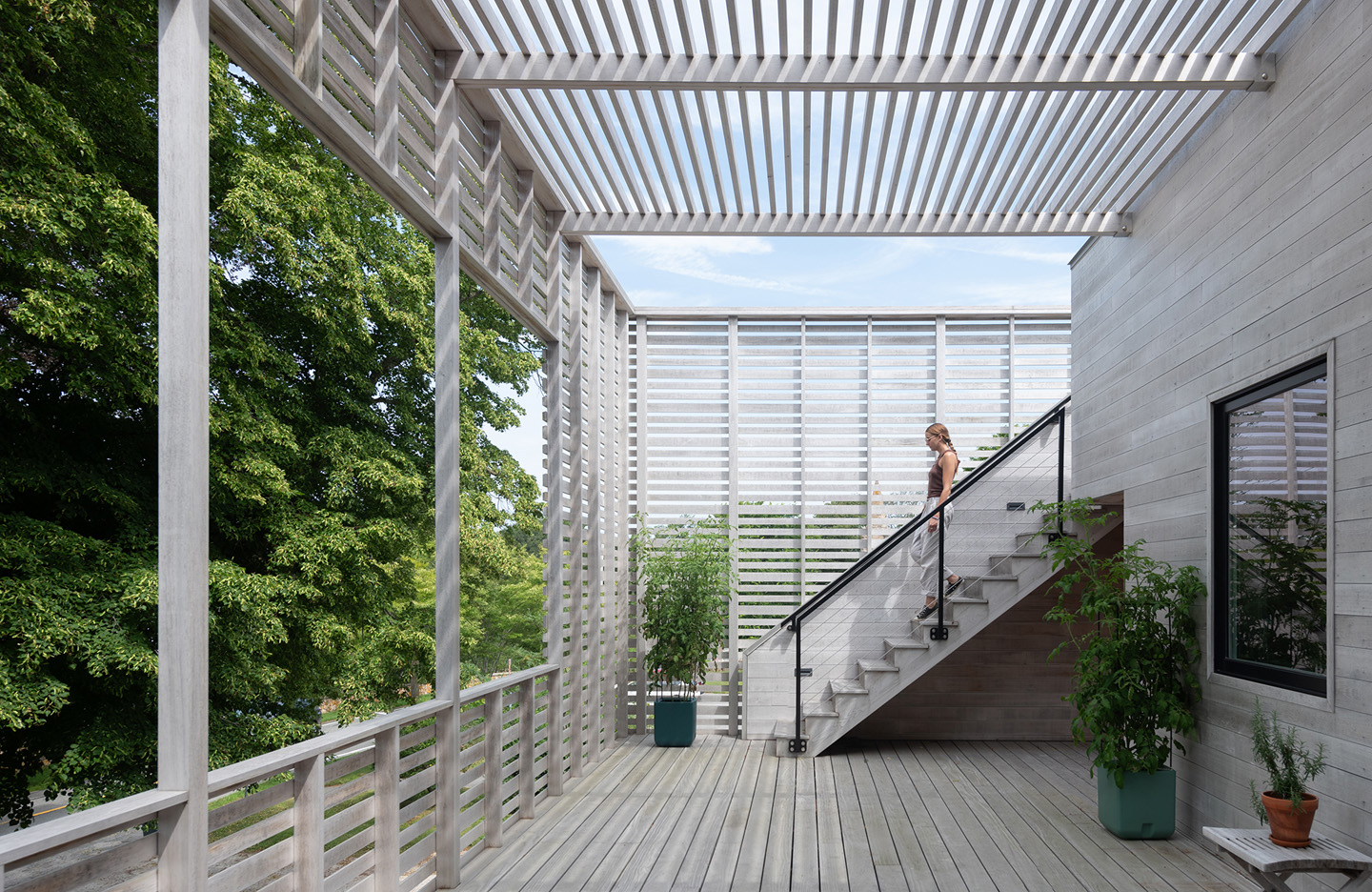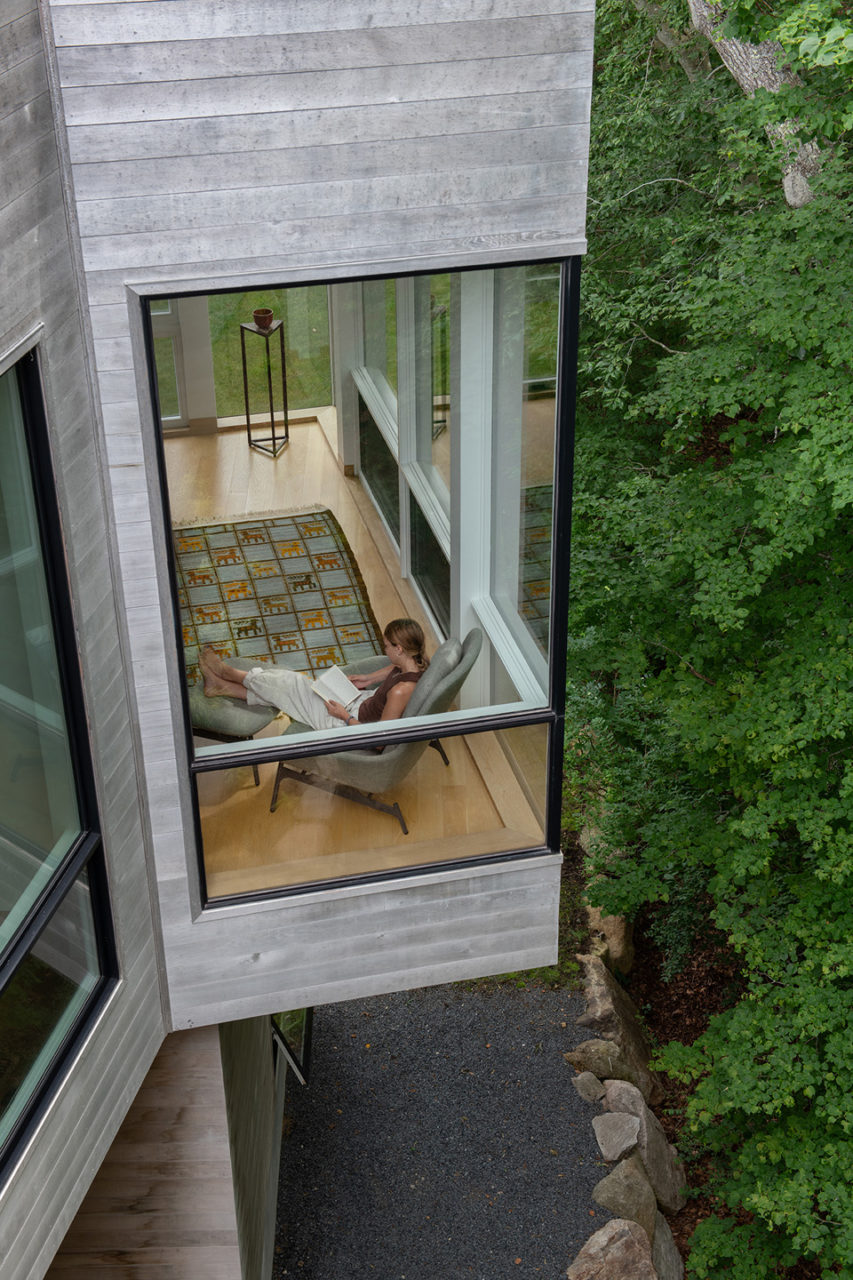Konomore House
Small Firms
Project type: Other
Merit
Project name: Konomore House
Project overview: Our clients, a young family, wished to transform a corner lot exposed to a road and church parking lot into a private haven that they could enjoy with their children and extended family. Strict adherence to budget was paramount.
Our overall strategy was to create a simple wood structure that limited exposure to the parking lot and opened to the site’s appealing natural elements: sunlight, a wooded edge with deciduous trees, and distant views of Buzzards Bay.
A key design decision was to create a central open-air passageway that invites visitors to move away from the site’s northern edge and parking lot and enter a “front” door on the protected southern side of the house. Architecturally, we developed the southern side more fully with sculptural forms that are oriented toward the tree canopy and create a sense of immersion in nature. By contrast, the elevation on the street- and parking lot-facing sides is muted, and use of windows is limited.
This strategy allowed us to direct budget resources toward living spaces and creating other private spaces. A stair on the south side offers access to the second-floor deck off the dining room and continues up to a roof deck that enjoys distant views of Buzzards Bay. Living spaces and master bedroom occupy the second floor, which has a sculptural richness and offers a feeling of perching in the tree canopy. The canopy offers shade against the summer sun but our design permits exposure to long sun hours during the winter.
Project location: Falmouth, Massachusetts
Firm name: Charles Rose Architects
Architect of Record: Charles Rose Architects
Completion: 2018
Jury comments: The building design is visually striking and complements its surroundings. The material choices seem to be appropriate for the climate, and consideration was made in the design towards passive resiliency. The design excellence is shown using energy modeling and adhering the design with the targeted energy performance.
Images/Photographer(s): Chuck Choi
General Contractor: SEA-DAR
Structural: Richmond So Engineers






