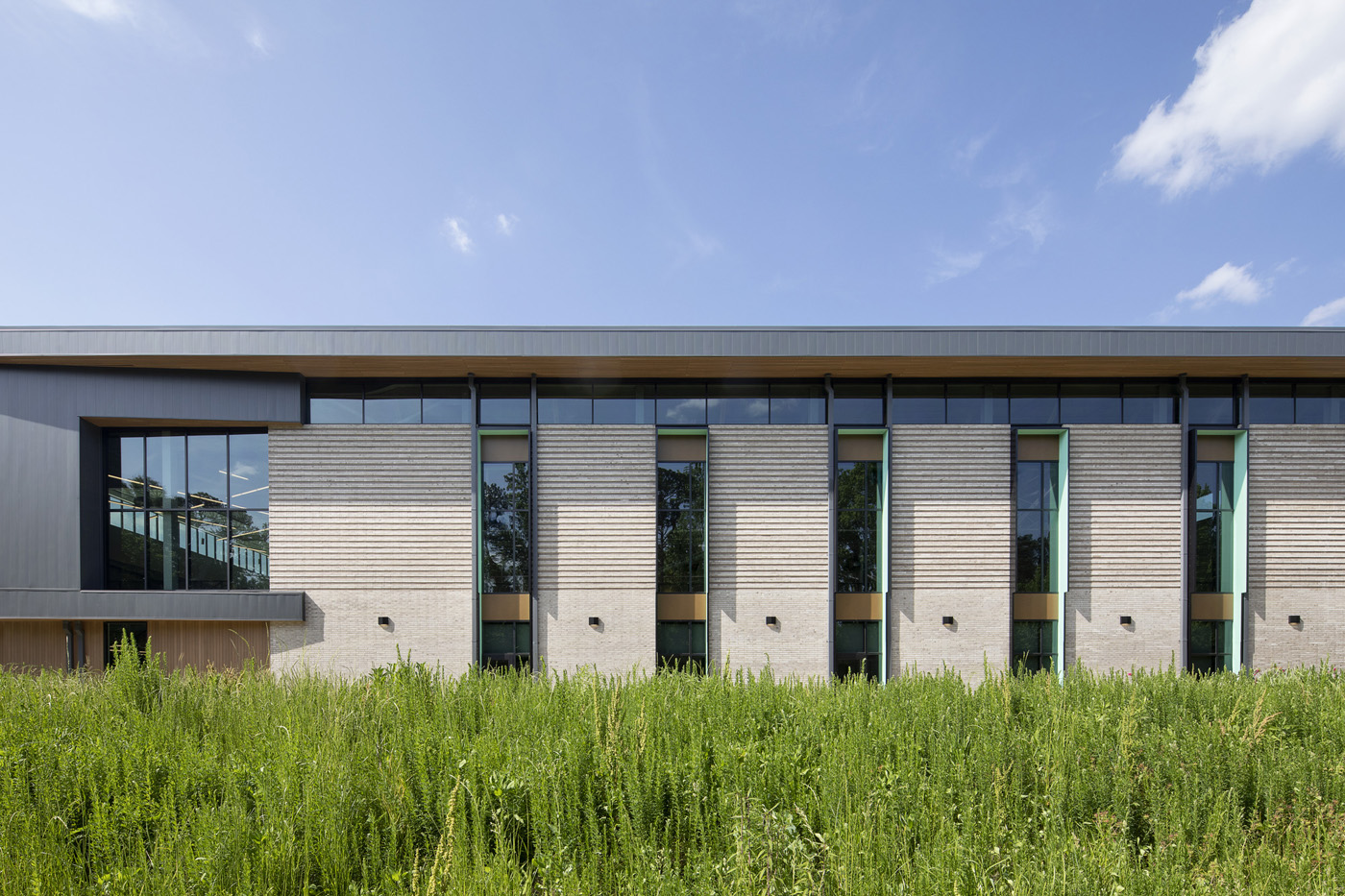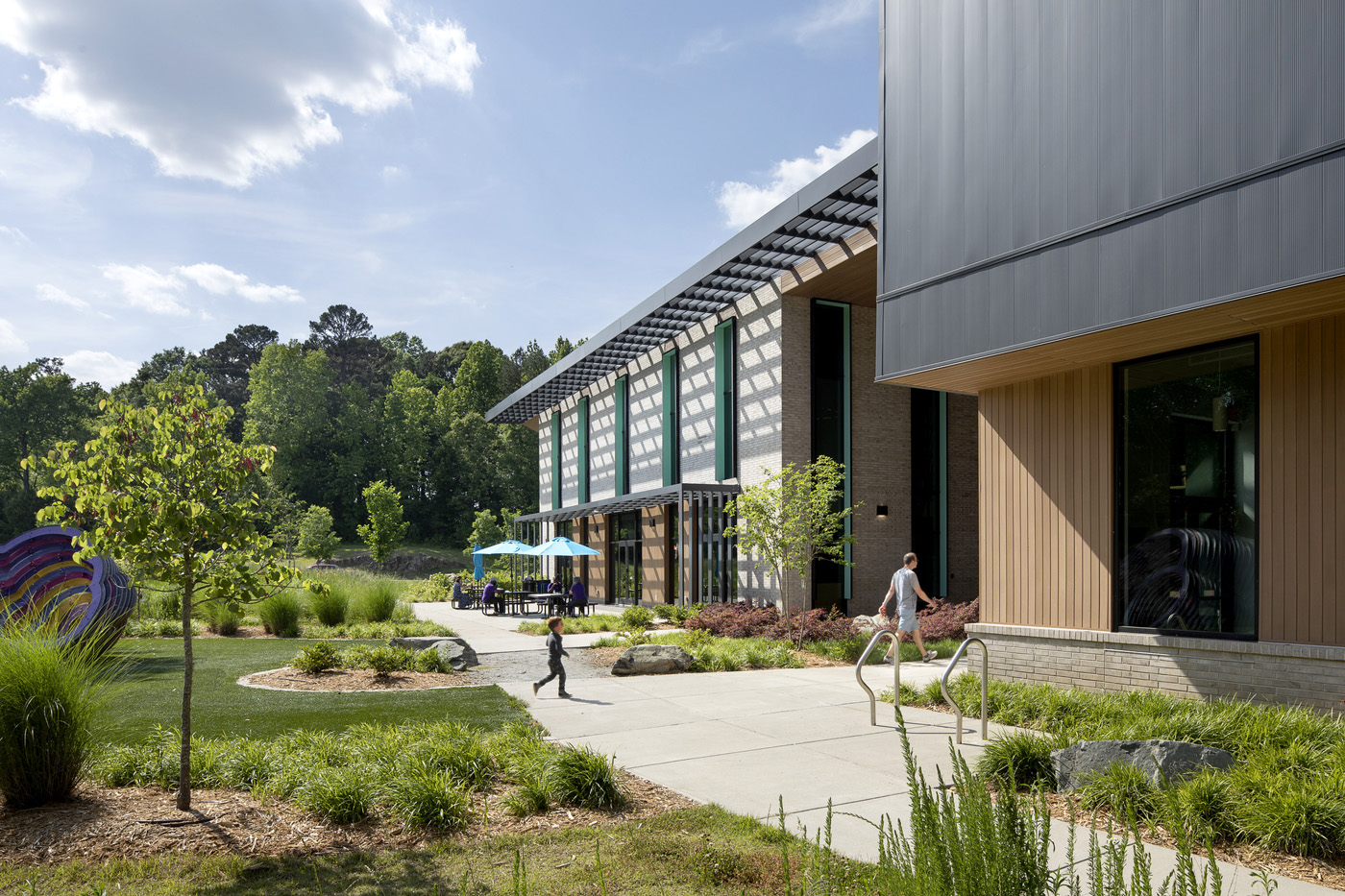Eastway Regional Recreation Center
Built Design Excellence
Project type: Other
Honor
Project name: Eastway Regional Recreation Center
Project overview: The Eastway Regional Recreation Center is the first new community recreation facility to serve Mecklenburg County in North Carolina. Through extensive community input, the building was specifically designed for disadvantaged and underserved populations in the county. Over a year of public engagement targeted hard-to-reach populations during the programming stage. Through partnership with schools, Spanish radio stations, minority-owned businesses, and churches, the design team and the client organized cultural events to drive turnout, asking the community how the building could best help users achieve healthier lives.
The input collected throughout several work sessions shaped the building’s program, which is organized off a central lobby that features clear views to the outdoors and throughout the building. Programming includes a demonstration kitchen, nutrition classrooms, a sound mixing room, an instructor pool, an interactive garden, a free senior lunch program, an outdoor turf field, and culturally-focused wellness spaces. This combination of activities and spaces helps connect diverse user groups across age, race, gender, and cultural background.
The project took a multi-faceted approach to sustainability, beginning with the site selection as a formerly underutilized park. The nature center promotes discovery and learning activities in the park’s surrounding creek ecosystem and the newly developed interactive gardens. Nestled between the creek, a knoll, and the fields, the building replaces a former parking lot, preserving existing tree groves and minimizing new impervious surfaces. Tenants from LEED and Green Globes, and a partnership with the Duke Energy Smart Saver Program, drove additional sustainable approaches throughout the design and construction.
Project location: Charlotte, North Carolina
Firm name: Sasaki
Architect of Record: Neighboring Concepts
Completion: 2022
Jury comments: The birth of Eastway Reginal Recreation Center clearly came through working with its communities and the emphasis on achieving EDI design criteria. The building succeeded in its design goals by serving the disadvantaged, underserviced, and multigenerational populations to promote positive health, hopefulness, and happiness.
Client: Mecklenburg County Park and Recreation
Images/Photographer(s): Jeremy Bittermann; Peter Brentlinger
General Contractor: Edifice Inc.
Project or Construction Manager: Edifice Inc.
Planning: Land Design; Neighboring Concepts
Civil Engineer: Land Design
Specifications: Neighboring Concepts
Structural: Stewart Engineering
Mechanical: CMTA
Electrical: CMTA
Plumbing: CMTA
Acoustics: CMTA
Audio Visual: CMTA
Interiors: Sasaki
Landscaping: Land Design
Lighting: CMTA
Aquatic Consultant/Engineer: Counsilman-Hunsaker






