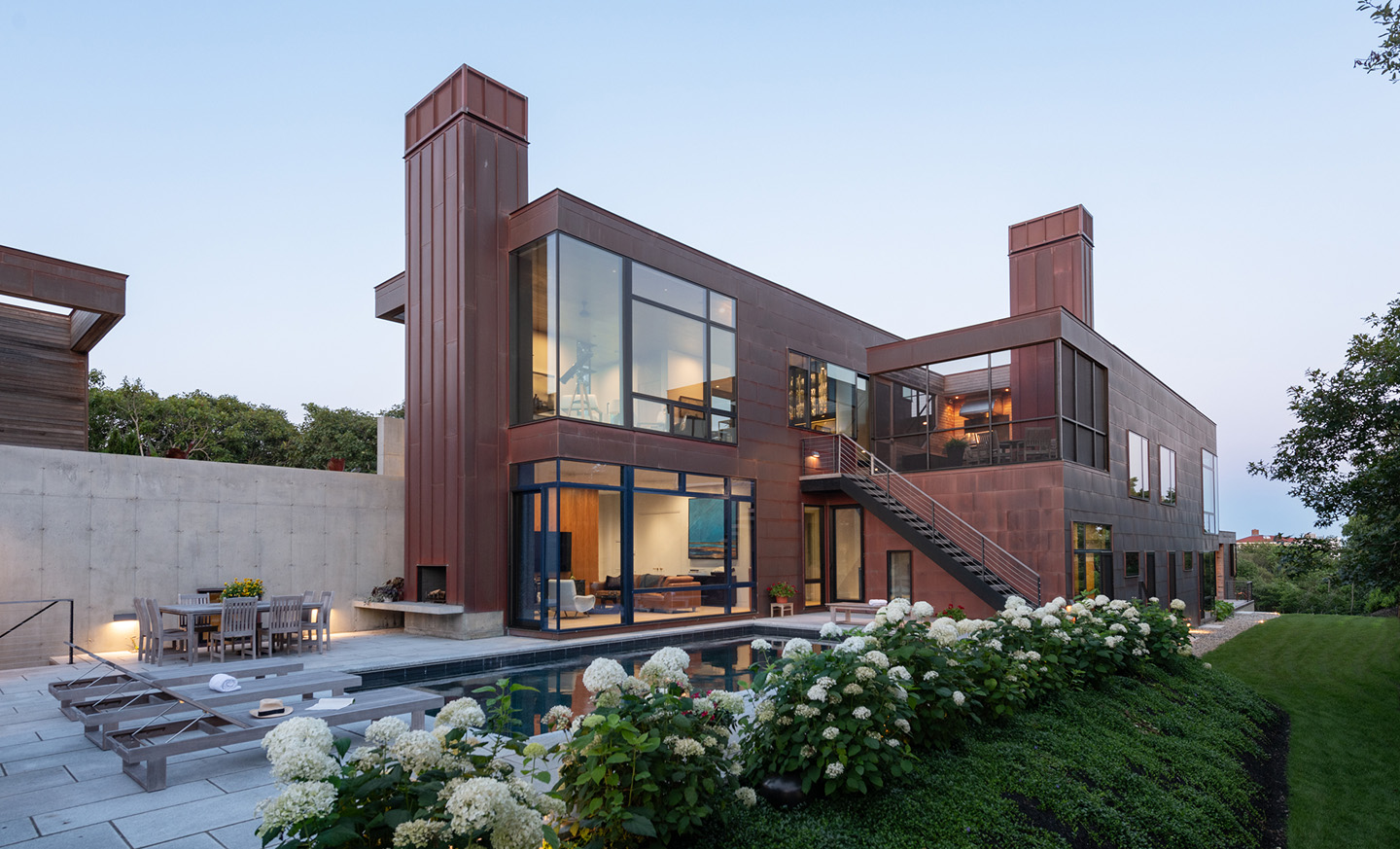Copperdrifts
Small Firms
Project type: Other
Environmental Impact Advancement Commendation
Project name: Copperdrifts
Project overview: Copperdrifts establishes a compelling connection to nature from a rise in the Provincetown landscape overlooking Cape Cod National Seashore. To minimize the mass and scale, the house is an ensemble of four interconnected volumes that tread lightly on the ecologically sensitive environment. Two primary volumes shift past each other and are linked by a central stair where five levels coalesce. Elevated living areas and a roof deck enjoy panoramic views of Cape Cod Bay and the Atlantic. To the north, the house overlooks one of the Cape’s iconic features, a kettle hole depression formed by a retreating glacier. The kettle hole shields a landscape of native flora from the wind.
Commissioned by an artist and a personal trainer, the structure to the east houses a studio and gym; a home office occupies a structure to the west. Bedrooms, elevated living spaces, and a pool are oriented to the south. Outdoor spaces for entertaining include a pool terrace and kitchen, a secluded fire pit, an elevated screened porch, and the roof deck.
Clad in copper and Alaskan yellow cedar above a rough concrete base, the house will weather over time and visually recede into the surrounding landscape. The flat-locked copper and the ship-lapped siding add texture to the facades while reinforcing the sculptural forms. The exterior materials were selected for their natural beauty and durability, as well as for their sustainability and longevity, given the corrosive salt air and wind-driven sands of the Outer Cape.
Project location: Provincetown, Massachusetts
Firm name: Charles Rose Architects
Architect of Record: Charles Rose Architects
Completion: 2022
Jury comments: Copper Drifts took an exciting and bold approach to rethink a living space. The project consciously thought about treading lightly on the site by preserving as much of the natural landscape, which shows design excellence. The project design is sensitive to the landscape and is designed for resiliency, and the blending of indoor and outdoor living spaces is commendable.
Images/Photographer(s): Chuck Choi
General Contractor: Homes by Sisson
Civil Engineer: Coastal Engineering
Structural: RSE Associates
Mechanical: W. Vernon Whiteley Plumbing & Heating Co. Inc.
Electrical: Longpoint Electrical
Plumbing: W. Vernon Whiteley Plumbing & Heating Co. Inc.
Acoustics: AVDG
Audio Visual: AVDG
Landscaping: Ethan Poulin Landscaping
Geotechnical Engineering: Nobis Engineering
Kitchen consultant and fabricator: Ki3






