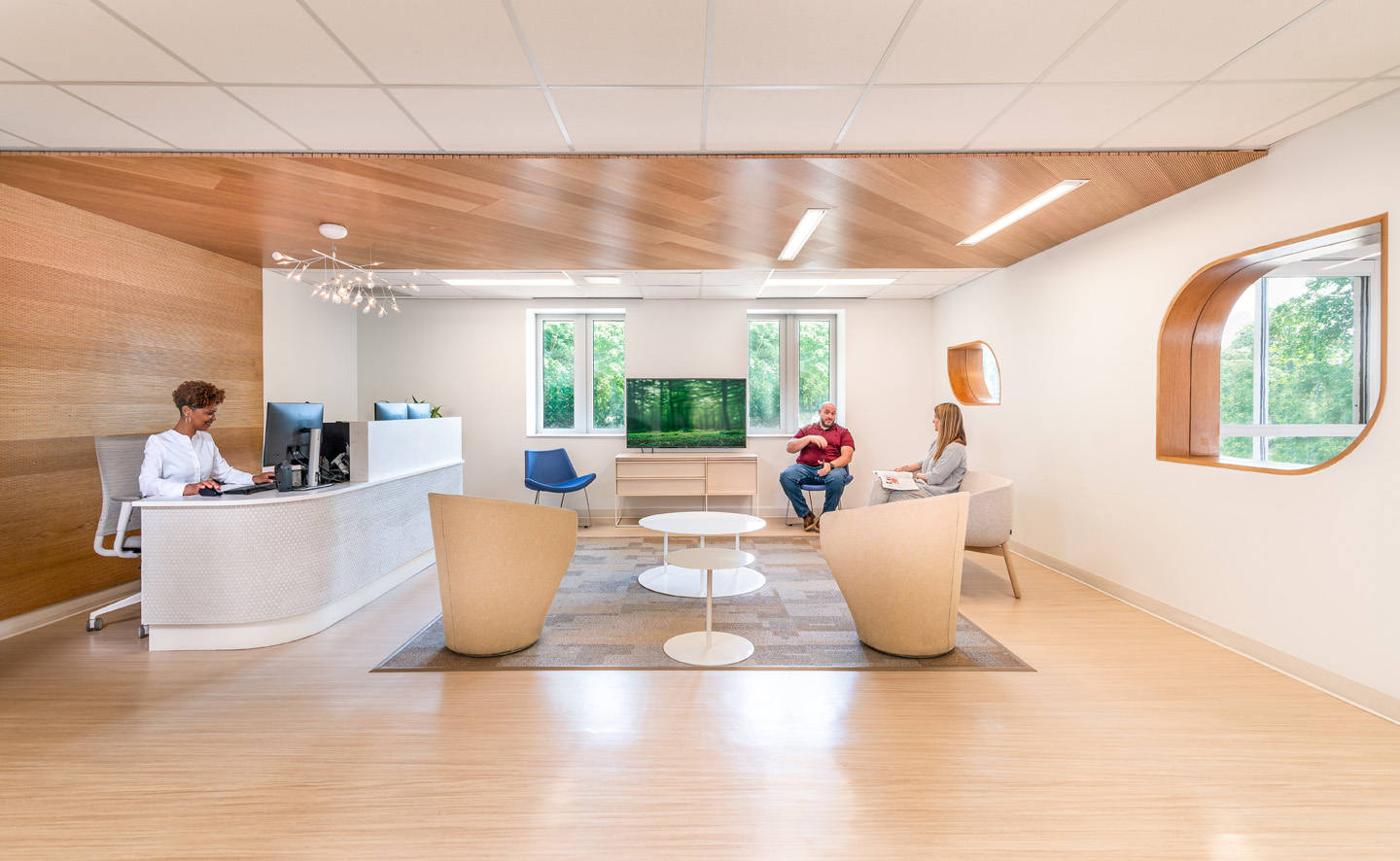Brockton Behavioral Health Center
Built Design Excellence
Project type: Other
Social Impact Advancement Commendation
Project name: Brockton Behavioral Health Center
Project overview: This redevelopment of a former 1960’s nursing home created a total of 82 treatment beds in a net-zero facility that prioritizes dignity and safety for both patients and staff. The behavioral health center was purposefully located in a demographically diverse city to take a meaningful step forward in addressing treatment disparities among underserved populations. The ongoing mental health crisis in Massachusetts is deteriorating the collective welfare of communities, and stems from a lack of licensed treatment beds along with an extraordinary workforce crunch. The Behavioral Health Center addresses both by contributing licensed beds to the healthcare ecosystem while creating a healing environment where staff feel safe and valued.
Design decisions were driven by behavioral facility staff who shared their firsthand knowledge of the requirements for an exceptional mental health care program. The process centered on collaboration and clear goal setting for how the new space should feel and function. The team utilized an integrated design process to incorporate feedback from the users regarding program requirements, safety considerations, color palette, and materiality. Engaging directly with the staff created a sense of ownership, and helped build a facility that functions as effectively as it is comfortable for the caregivers.
The client recognizes that climate change disproportionately impacts the most disadvantaged, so minimizing the environmental impact of the project was central to the design. Embodied carbon was reduced by completely reusing the building’s structure, while a high performing envelope, geothermal wells, and solar generation contribute to a net zero design.
Project location: Brockton, Massachusetts
Firm name: isgenuity LLC
Architect of Record: Martin Batt
Completion: 2022
Jury comments: Behavioral Health Center breaks the mold of a typical sterile, intimidating, and restrictive medical space and offers a safe, healthy, and hospitality-like environment to heal the patients. The use of biophilic design and warm tones of wood not only beautify the spaces, but also improve patients’ psychological well-being and physical health.
Client: Boston Medical Center
Images/Photographer(s): Galusha Photography
General Contractor: SMI
Civil Engineer: Tetra Tech
Structural: Goldstein-Milano
Mechanical: CMTA
Electrical: CMTA
Plumbing: CMTA
Audio Visual: Signet
Lighting: Illuminate
Food Service: SCOPOS Hospitality Group
Envelope: Gale Associates







