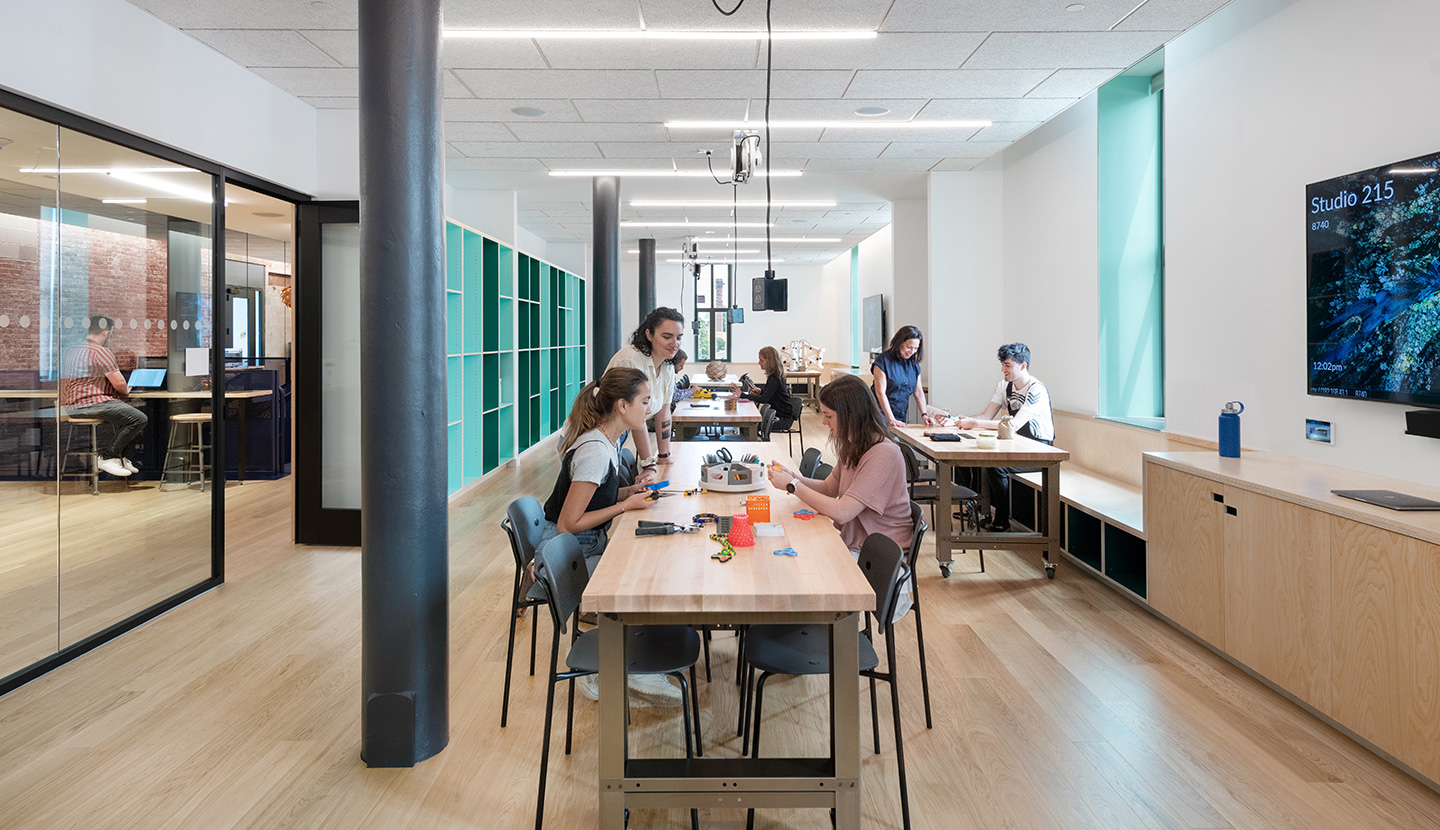The Possible Zone
2022 Interior Architecture & Spatial Design Awards
Merit
Project name: The Possible Zone
Project narrative: This project is about reusing and re-energizing an existing industrial building, celebrating its history in the fabric of Jackson Square, and redefining its role as a community center and resource for students and residents of this neighborhood and the greater Boston area. The design uncovers the material history of this building, allowing the building itself to act as a teaching tool, and revealing both the historic and new infrastructure required to power the makerspaces within. New openings in the structure provide opportunities for visual connection, social engagement and cross-pollination of ideas throughout the building’s spaces.
Project location: Boston, Massachusetts
Firm name: Utile, Inc.
Completion: 2021
Project type: Education + Workspace
Project information: Renovation/restoration
Size: 36,000 sf
Client: The Possible Zone
Jury comments: The design is so appropriate for the use—it’s fun, flexible, lively, inviting, and a true interiors project. Programming seems very thoughtful, with both flexible and dedicated spaces to accommodate a huge variety of activities. A well-designed, thoughtful space that really considers the building users and is designed to encourage productivity and growth. There’s a strong community benefit and the focus on equity is legible in the design (for example, the inclusive restroom.) Pops of color make appropriate appearances that both create a dynamic interior space and highlights programmatic use. Oh, and that monochromatic stair! The jury was struck by two things—change and discovery. There was an assumption that this would be turned over in 30 years (short-term compared to architecture, but long-term compared to other interior fitouts).
Images/Photographer(s): Chuck Choi
Landscape Architect: Langan
Interiors: Utile, Inc.
Civil Engineer: Langan
Structural: Simpson Gumpertz & Heger
Mechanical: BLW
Electrical: BLW
Plumbing: BLW
Lighting: Lam Partners Inc.
Acoustics: Acentech
Audio Visual: Acentech






