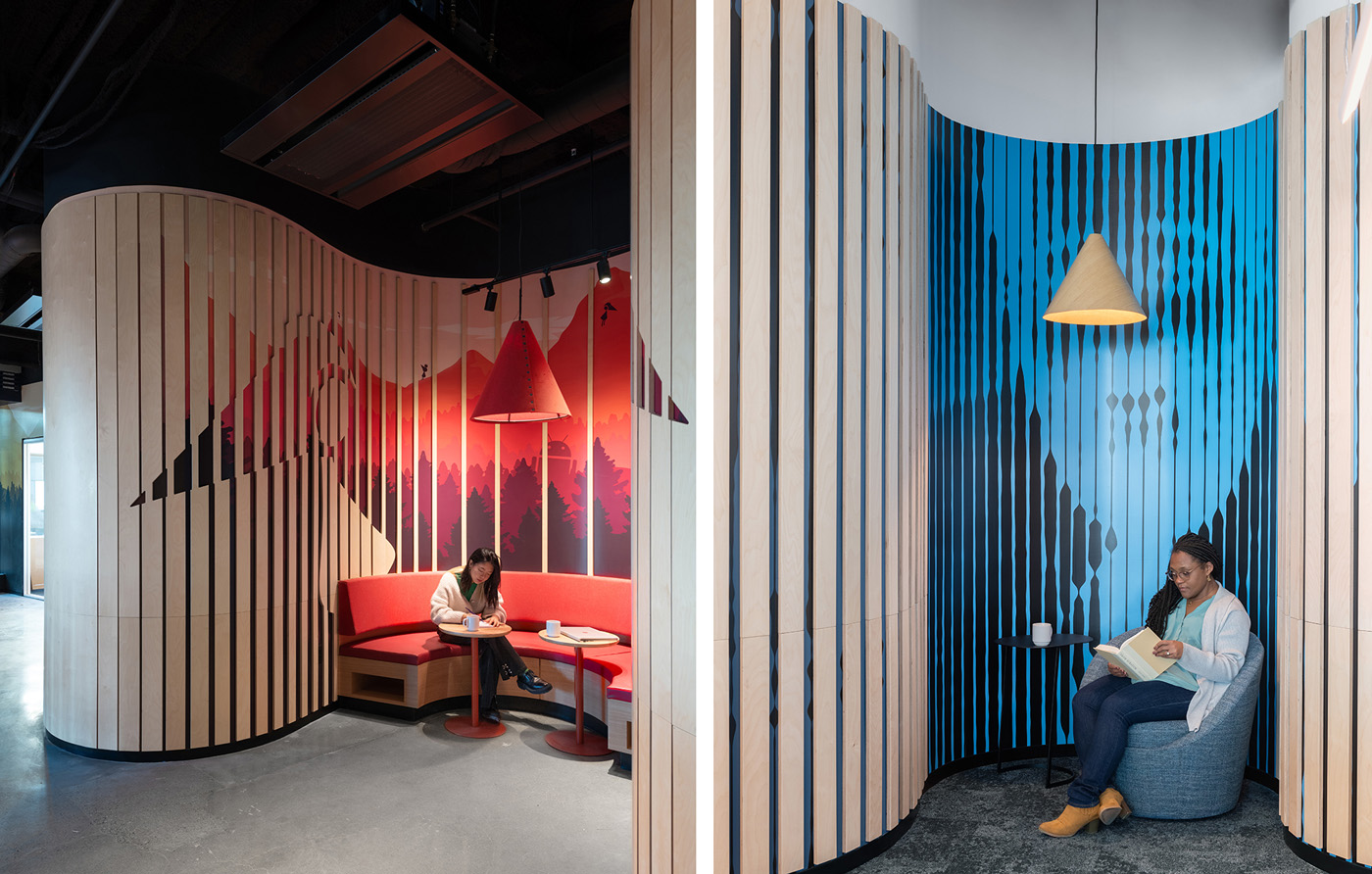Kendall Square Workspace
Built Design Excellence
Project type: Interior Architecture
Honor
Project name: Kendall Square Workspace
Project overview: Located in Kendall Square, this project connects co-workers across the 14 floors of a new flagship, built-to-suit tower that contains workspace across ten floors, with amenities and support spaces comprising the balance.
The project’s design narrative embraces the location by centering on the evolution of technology with technological advancements organized chronologically from top to bottom, starting with early tactical interventions at the lower floors and evolving to more ephemeral advancements of technology on the upper floors. A few examples of these interventions include (1) coding: punch cards and tabulators; (2) refraction: photovoltaics and the use of light, (3) gaming: electronic machines, (4) the web: internet and information age; and (5) the cloud: memory and storage. These topics became the inspirations for material selections, articulation of design elements, and the look and feel of the various floors.
The design themes are also tied to the organization of the stacking floors. Adjacent floors are conveniently paired with interconnecting stairs to allow team sizes to flex and grow over multiple floors. Paired floors explore different planning strategies for locations of meeting rooms, support spaces, and offices, while always prioritizing natural daylight for the open workspace. Consistent throughout the tower are high-performing and energy efficient building systems, finely tuned acoustics, bold and playful uses of color, a balance of hard and soft materials, and the use of biophilia to achieve physical comfort and wellness.
Project location: Cambridge, Massachusetts
Firm name: Utile, Inc. and Merge Architects
Architect of Record: Utile, Inc.
Completion: 2022
Jury comments: Great design with many sustainable features. Promotes everything from collaboration to heathy eating. Amazing combination of varying design themes, colors and textures.
Images/Photographer(s): Chuck Choi
General Contractor: Turner Construction
Specifications: Kalin Associates
Structural: Magnusson Klemencic Associates
Mechanical: BALA
Electrical: BALA
Plumbing: BALA
Acoustics: Acentech
Interiors: (for Cafe Floors only) Parts and Labor
Landscaping: Landworks
Lighting: (for Workspace and Event Floors) Lam Partners
Food Service Consultant: RealFood
Branding & Wayfinding: Entro
Furniture Vendor for Cafe floors only: Peabody Office
Furniture Vendor for Workspace and Event floors: Workflow Interiors
Biophillia Installers: Ambius
Art Consultant: Art_works
Hardware Consultant: Campbell McCabe
Lighting for Cafe Floors: BOLD LLC
Artwork Installed Views: Michael Talbot, Cicely Carew, and Maya Erdelyi.






