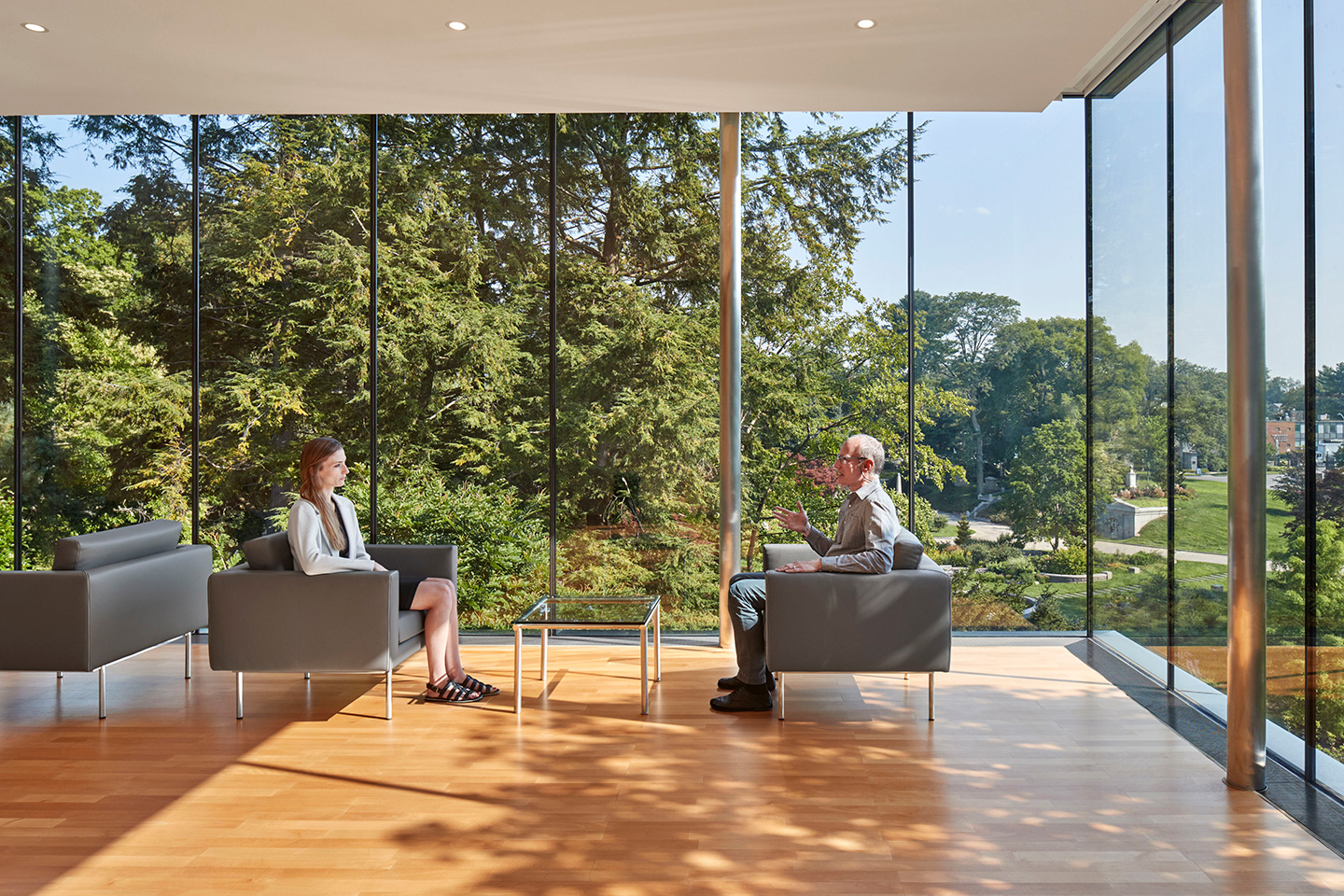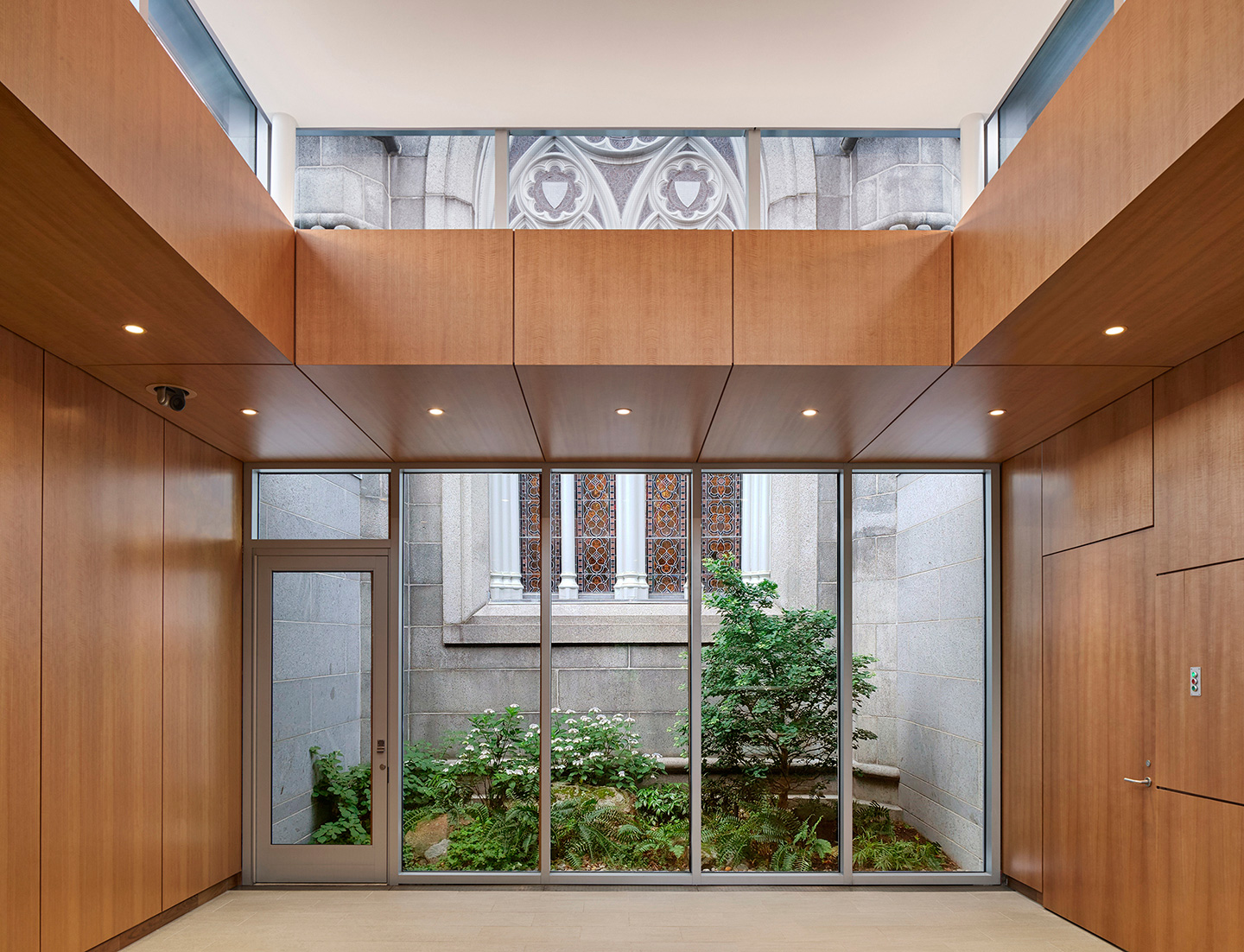Bigelow Chapel at Mount Auburn Cemetery
2022 Interior Architecture & Spatial Design Awards
Merit
Project name: Bigelow Chapel at Mount Auburn Cemetery
Project narrative: This addition and Renovation of Mount Auburn Cemetery’s historic Bigelow Chapel created a new crematory to serve families and religious groups, especially Hindus and Buddhists, for whom a participatory cremation service is an essential part of the grieving process. The addition to the historic chapel with its new Gathering and Viewing Rooms provides the first dignified setting for witness cremation in the greater Boston area. As it embarked on this effort, the Cemetery also committed to revitalizing the historic Chapel itself, making it accessible for the first time while modernizing HVAC and fire protection systems in nearly invisible fashion.
Project location: Cambridge, Massachusetts
Firm name: William Rawn Associates, Architects, Inc.
Completion: 2019
Project type: Chapel and Crematory
Project information: Addition, Renovation/restoration
Size: 10,700 sf
Client: Mount Auburn Cemetery
Jury comments: This is a very beautiful building with a delicate blend of old and new that both accentuates the existing architecture and showcases the new. It benefits greatly from its exquisite setting, but the jury appreciates that the interiors are quiet and take a back seat to the views. The natural stone and woods with a neutral palette are appropriately chosen to create a space without noise. The plan clearly focuses on the building users and non-denominational communities, allowing for space for contemplation and healing. The work in the historic chapel actually makes the space better aesthetically (in addition to more equitable) which is unusual for accessibility upgrades to historic buildings. The jury wishes that triple pane glass could have been used to consider the ecology and habitat safety; as well as more considerations for the high energy used.
Images/Photographer(s): Robert Benson; Gus Fraser; Jo Oltman; Roberto Rosa
Landscape Architect: Halvorson; Tighe & Bond Studio (as Halvorson Design Partnership)
General Contractor: Shawmut Design and Construction
Project or Construction Manager: CSL Consulting
Civil Engineer: Rist-Frost-Shumway Engineering
Structural: LeMessurier Consultants
Mechanical: Rist-Frost-Shumway Engineering
Electrical: Rist-Frost-Shumway Engineering
Plumbing: Rist-Frost-Shumway Engineering
Lighting: HLB Lighting Design
Acoustics: Acentech
Consultants: Geotechnical Engineer: Haley & Aldrich; Environmental Engineer: Amec Foster Wheeler; Specifications: Kalin Associates, Inc.; Code Consultants: Sullivan Code Group; ADA Consultants: Kessler McGuinness and Associates, LLC.; Envelope Consultant: Building Envelope Technologies; Preservation Architects for Rose Window Restoration: McGinley Kalsow & Associates, Inc.; Rose Window Restoration: Serpentino Stained Glass Studio






