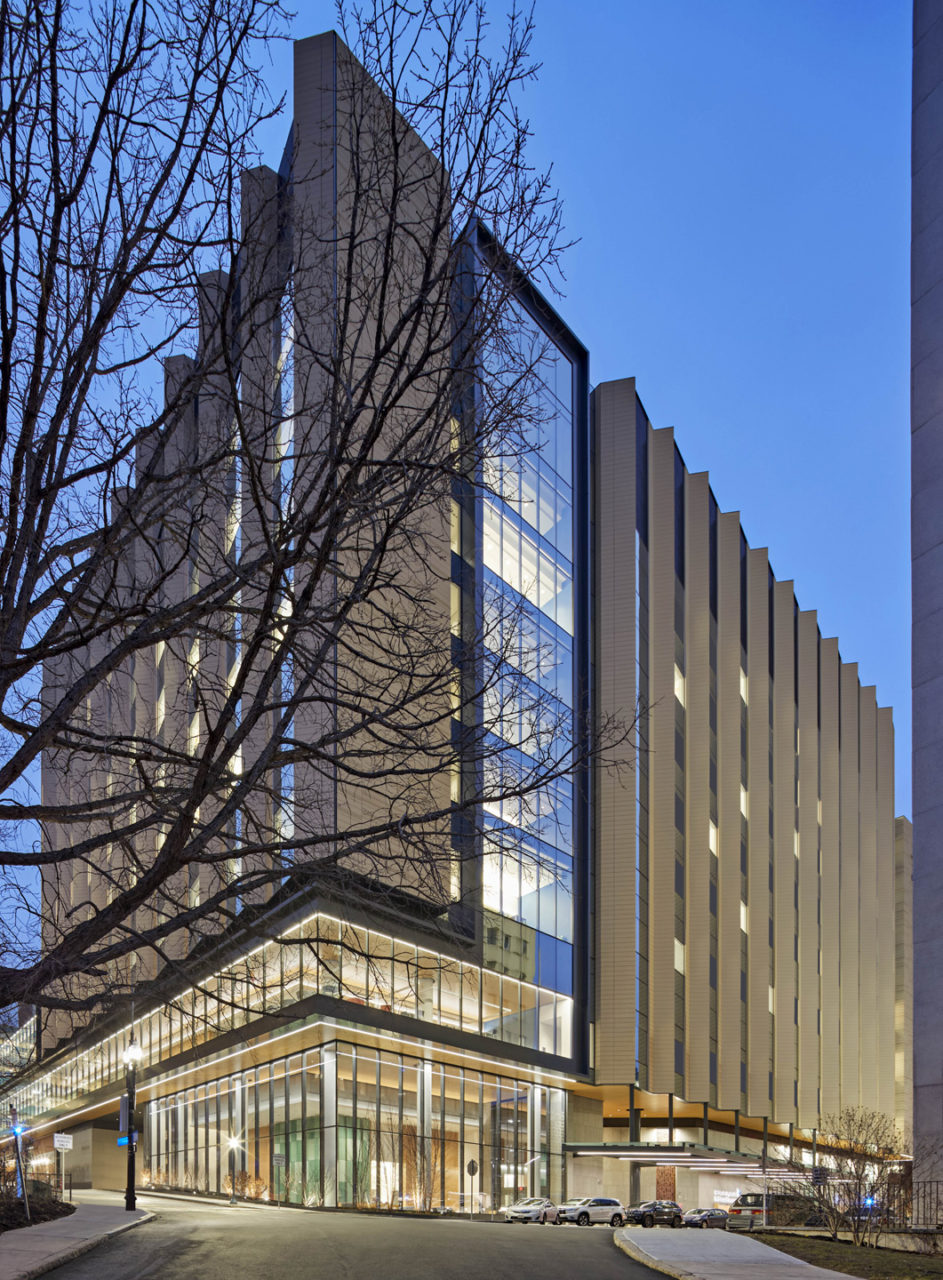Beth Israel Deaconess Medical Center Klarman Building
Built Design Excellence
Project type: Institutional Facilities
Technical and Environmental Impact Advancement Commendation
Project name: Beth Israel Deaconess Medical Center (BIDMC) Klarman Building
Project overview: Sited along Olmsted’s Emerald Necklace in Boston, the 11-story massing for BIDMC’s Klarman Building is precisely tuned to optimize views, solar performance and thermal comfort for patients and their families. Its distinctive serrated terracotta façade reflects the scale and cadence of individual patient rooms, optimizing thermal performance while also providing a delicate scale and texture to the façade.
A continuous vertical glass gasket frames the Sky Lobby on the inpatient floors and dramatically transitions to form pedestrian bridges connecting the campus with public amenities including a café, lounge, surgical waiting areas and the Sky Garden on the podium levels. At the street level, the building is cantilevered 30 feet above the sidewalk to increase the width of the public realm and to shape an intimate series of landscape spaces, with the building’s form and materiality taking the shape of a garden wall. The main lobby is entered through an opening in the garden wall, revealing a 30-foot-high wall of glass looking directly into the Emerald Necklace.
From an urban perspective, the Klarman Building completes a clinical “superblock” and provides a rare example of an urban hospital where sustainability and building performance are integrated seamlessly into the building form, planning and systems. It is designed to seamlessly expand and enhance existing programs on the perioperative and radiology floors while providing a new state-of-the-art 158 single patient room bed tower that shapes an interior courtyard, a public Sky Garden set between the Klarman Building and the existing Rosenberg Building.
Project location: Boston, Massachusetts
Firm name: Payette
Architect of Record: Payette
Completion: 2022
Jury comments: This clinical “superblock” was created through an extensive amount of building science research by prioritizing patients’ comfort, building operations, and sustainable design. The unique serrated façade, the immersive Sky Garden, and thoughtfully selected contextual exterior skin are only beginning to scratch the surface of this building’s design accomplishment.
Client: Beth Israel Deaconess Medical Center
Images/Photographer(s): Robert Benson Photography






