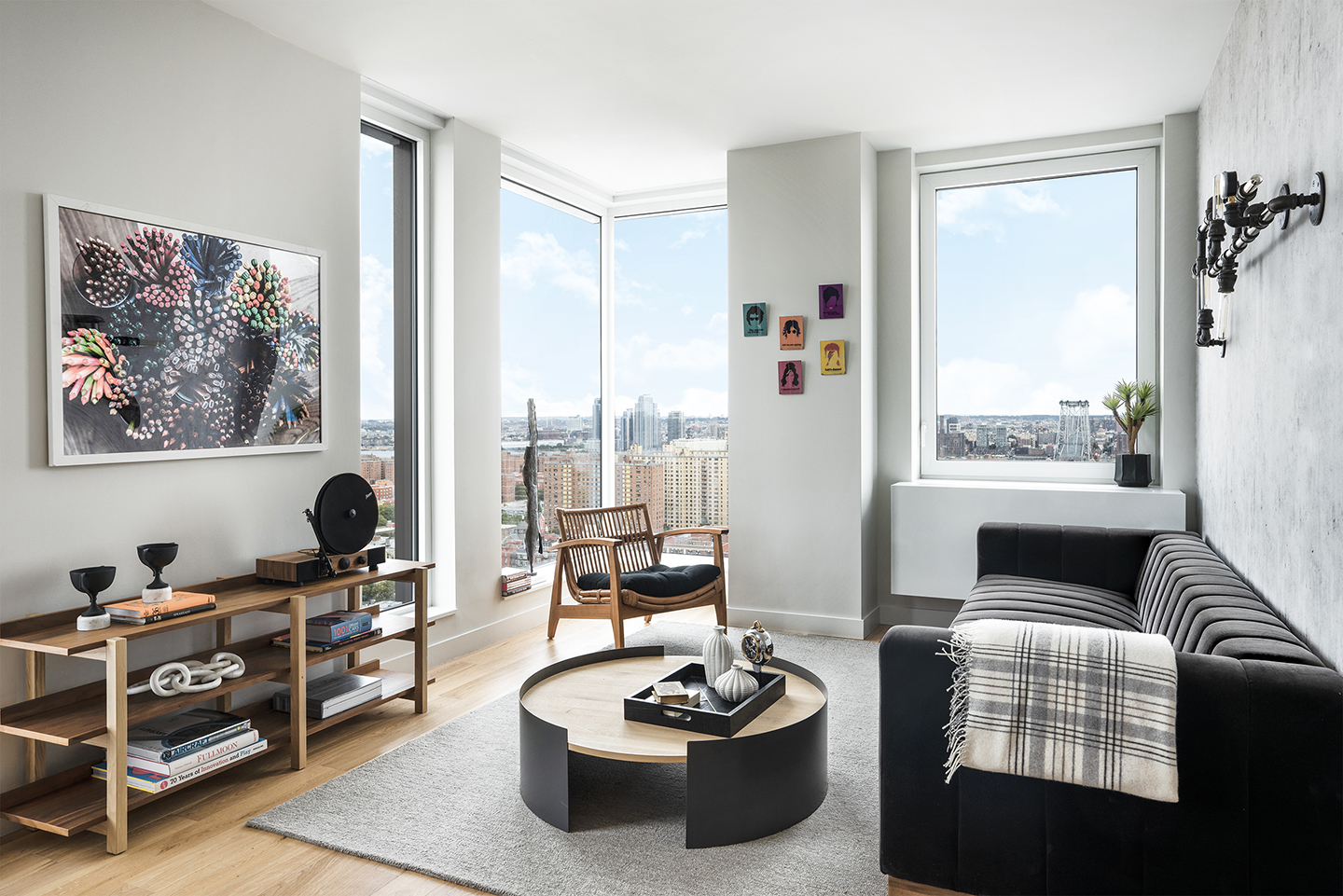The Essex at Essex Crossing
2021 Housing Design Awards
Honor
Project name: The Essex at Essex Crossing
Project overview: The Essex is a mixed-use residential building in New York City’s Lower East Side. The building includes a 20-story residential tower rising above a 5-story commercial podium that occupies a full block. The program includes residential (50% designated affordable), Essex Street Market, cinema, rooftop farm, and access to the below-grade Market Line.
Project location: New York, New York
Firm name: Handel Architects
Associated firm or architect: Future Green Studio (Landscape Architect); SHoP Architects (Market Interior Designer); JKRP Architects (Theater Interior Designer)
Project type: Multi-unit Housing; Mixed-use
Project information: New construction
Jury comments: An inspirational collaborative partnership between community groups, architects, and seven development partners resulted in 195 apartments in the Lower East Side of Manhattan, 50/50 Permanently Affordable/Market Rate. A vibrant and reflective 20-story residential tower above a 5-story, including a new and expanded Essex Market, a cinema, an urban farm, and micro retail spaces for small businesses. The public and private spaces are light-filled, modern, and crisp. This project is impactful and meaningful—returning residents to the area who were formerly displaced in the 1960’s by urban renewal.
BSA Impact: Equity | Advancing Architecture
Client: Delancey Street Associates
Images/Photographer(s): Lester Ali; Qualls Benson; Field Condition; Colin Miller
Consultants: AKRF; BOCA Group; Bright Power; Buro Happold Engineering; Design 2147; Frank Seta & Associates; WSP
AIA Framework for Design Excellence: Integration | Equitable Communities | Ecosystems | Economy | Energy | Well-being | Discovery






