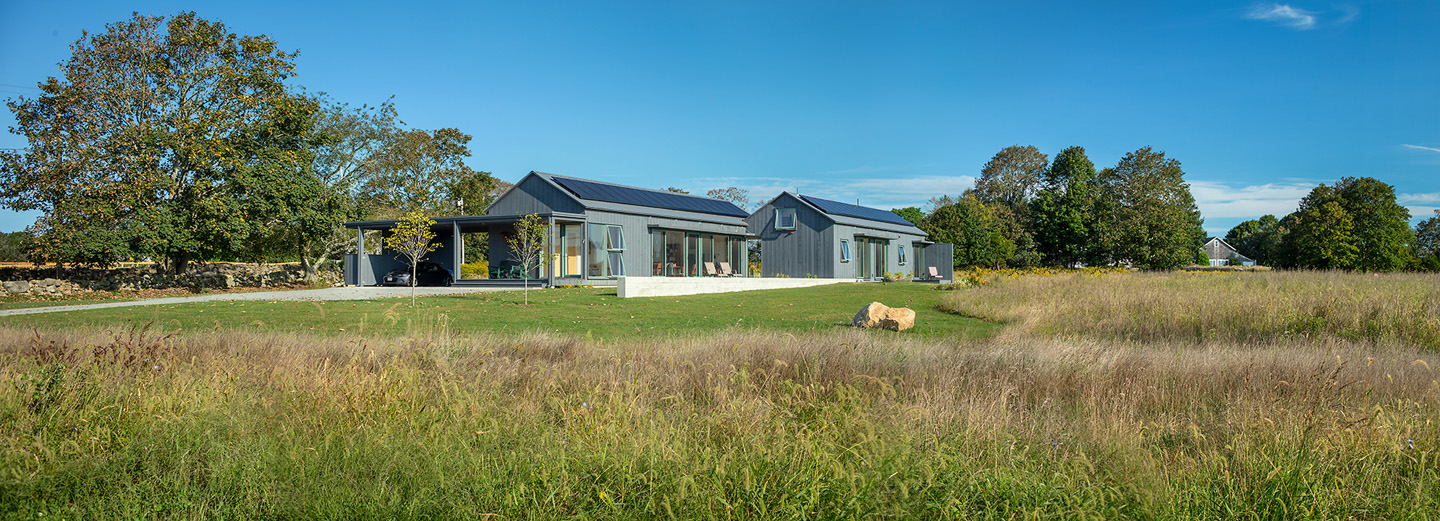Slide-By House
Small Firms
Project type: Housing
Environmental Impact Advancement Commendation
Project name: Slide-By House
Project overview: A 200-year-old field was subdivided into four equal lots. We tried to overcome this arbitrary pattern with a design that preserved the agrarian nature of the land.
First, we decided to keep the building profiles low. The eave height is 12 feet with 17 feet to the gable peaks.
Second, we made the shapes very simple, in keeping with local farm architecture. The 18-foot-wide gable, for the main uses, is complimented by a flat roof area for a porch/carport. A simple two-gable overlap arrangement provided the best combination of sun, view, and privacy.
Third, we decided to keep the materials and details simple. One-by-twelve-inch eastern white pine boards, locally cut and air dried on site, are used for all siding, soffits and trim. The roofing is 5-V-Crimp galvalume. All rakes and eaves have an eight-inch overhang. Openings are minimized and grouped so the building forms become stronger.
Fourth, we worked the edges of the lot, rather than the middle, to leave more space for the original field.
The simple and straightforward interiors follow the same principals as the outside. Every major space reflects the gable section. The slide-by layout reads inside with views of the long outside facades juxtaposed with the long interior halls.
The house is all electric, with 37 solar roof panels. It has been operating at net zero for a year. The long N/S axis prevents excessive heat gain or loss at the large glass areas and provides good orientation for the solar panels.
Project location: Westport, Massachusetts
Firm name: Estes Twombly + Titrington Architects, Inc.
Architect of Record: Estes Twombly + Titrington Architects, Inc.
Completion: 2022
Jury comments: This is an elegant project with clear thinking. Its recognizable forms are rendered with a subtle mastery and its coordination of exterior and interior volumes is thoughtful. Its use of authentic materials creates a fresh yet timeless result.
Images/Photographer(s): Warren Jagger
General Contractor: Kinsella Building, Co.
Civil Engineer: Zenith Consulting Engineers
Structural: Yoder + Tidwell Ltd
Mechanical: Joe Valley






