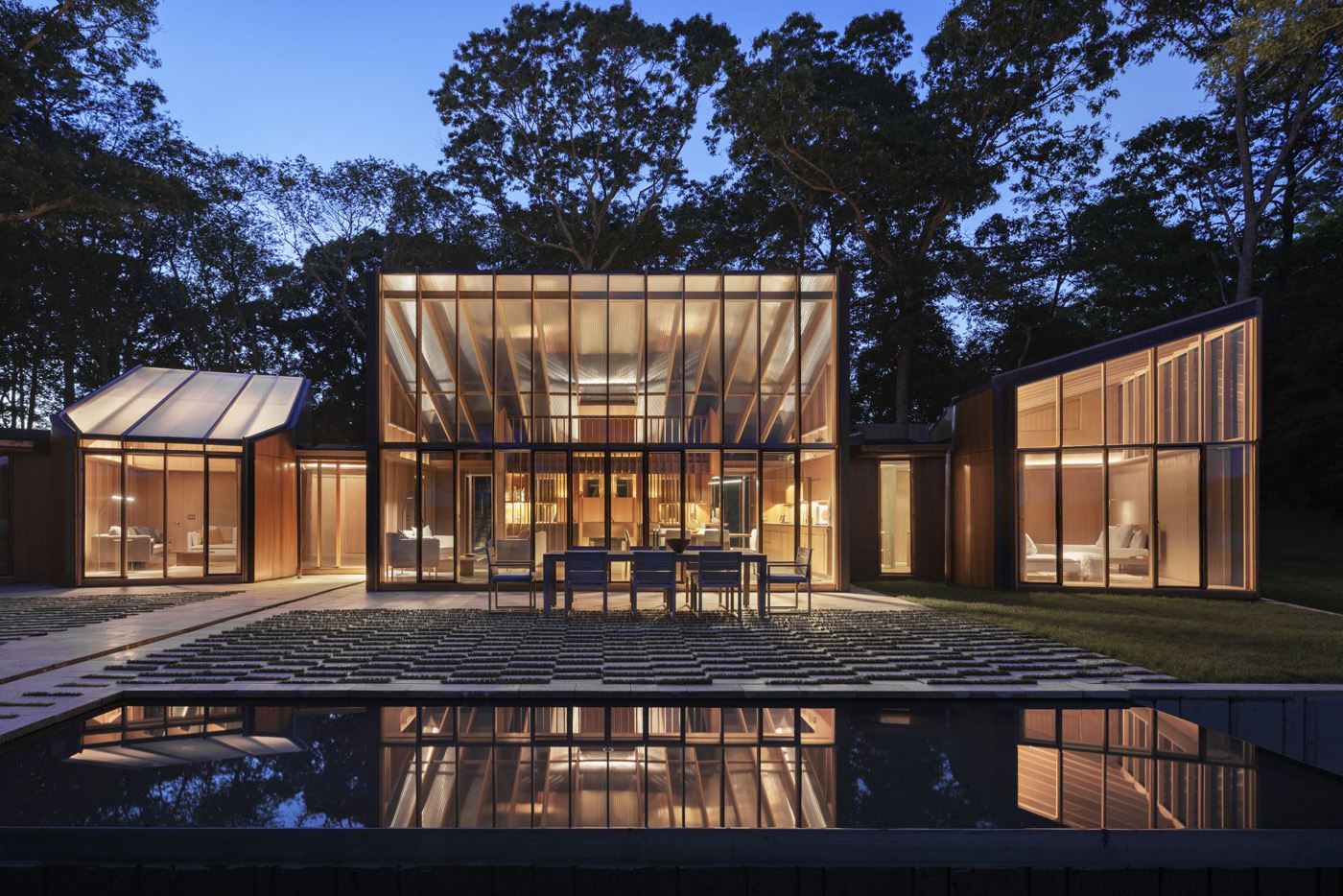River House
Built Design Excellence
Project type: Housing
Honor
Project name: River House
Project overview: The River House, a fossil fuel-free structure, sits on the banks of a river, commanding sweeping views to the south. The home’s solar crescent form allows for daylight to flood the interior. The house contains five bedrooms and accommodates large family conclaves with all interior surfaces like a fine cabinet, surrounding the occupants with rich, warm wood surfaces. The living spaces are framed by two-story-high glass enclosures opening to the sky to take advantage of the views and the horizon, creating a luminous living environment allowing for total immersion into the landscape, waterscape, and atmosphere.
The structure is formed around the axis to the south and center of the river. In essence, the house is made of fir—it’s like a fir box with teak jewels set inside.
The designer imagined a fragile web of light wood sticks for a light wood frame to support the glass for the exterior. The luminosity continues in the roof employing a German-made 11-layered transparent polycarbonate material with an extremely high thermal performance.
With passive solar design in mind, the house gains much of its warmth directly from the sun with heat energy stored in the concrete slab. The cooling source is primarily conceived through natural ventilation. The radiant floors and fan coils are served by two heat pumps that utilize 50-degree water supplied by four 400-foot-deep geothermal wells. Solar arrays generate electricity to help drive the heat pumps and the house’s other electric needs.
Project location: Westport, Massachusetts
Firm name: Jonathan Levi Architects
Architect of Record: Jonathan Levi FAIA
Completion: 2021
Jury comments: This house provides a unique sensation and sense of occupying a building—interior/exterior are teasing each other—similar to being in a greenhouse—but here with an extreme effort and control of the structural design to orchestrate the structure as part of the architectural experience. The interior presents as warm with natural wood finishes and opens to the environment.
Client: Jonathan and Kay Levi
Images/Photographer(s): Scott Frances
General Contractor: K. Cordiero Custom Homes
Civil Engineer: Prime Engineering
Structural: Odeh Associates
Mechanical: Achieve Renewable Energy LLC






