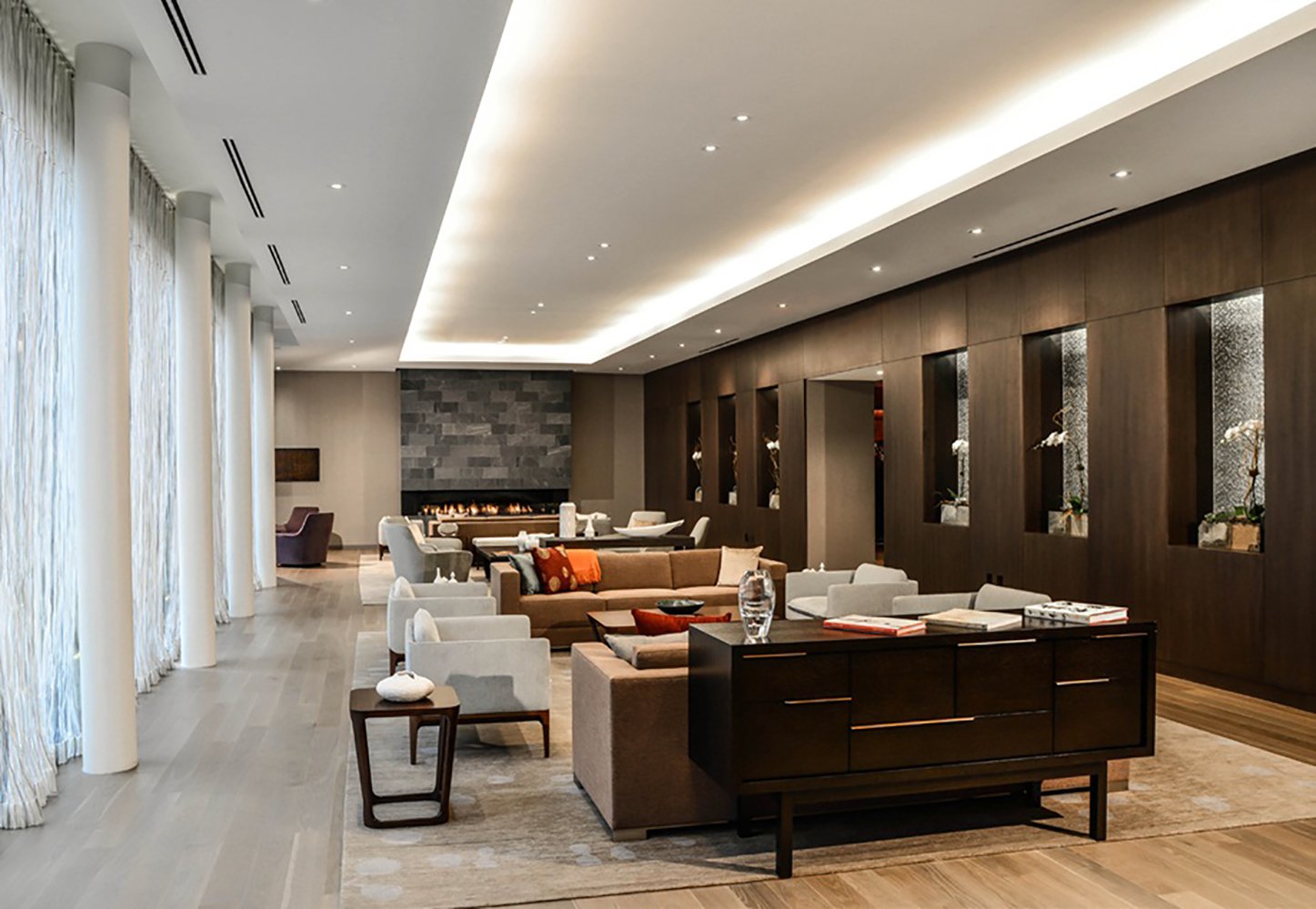Millennium Place
Award level: Award
Project name: Millennium Place
Project location: Boston
Firm name: Handel Architects
Jury comments: Using a motif of wedge-shaped bay windows arranged in a radial pattern on the curve, this 256-unit residential complex in Boston’s core is conceived as an L-shaped masonry block of roman-brick punctuated by a series of metal-latticed window bays. An open landscaped courtyard defines the inside of the “L” and provides a refreshing urban oasis layered with diverse plantings and designed for all seasons. The floor plan is mostly double-loaded corridors. There are two elevators, one in the tower and one at the corner of the “L.” Each corridor overlooks the garden and draws in southerly light. LEED Silver certification is pending. This is very well done developer-driven work, handsome and inviting without pushing the envelope, which suited us in this context.
Client: Millennium Partners
Contractor: Suffolk Construction
Consultants: Desimone Consulting Engineers; Cosentini; Commercial Construction Consulting; Parsons Brinckerhoff; IBA – Israel Berger & Assoc; Richard Burck Associates; Horton Lees Brogden – HLB; Acentech; Cosentini; Construction Specifications; DTM; Howard Stein Hudson; Allan Windows Group; Brick Tech Architectural






