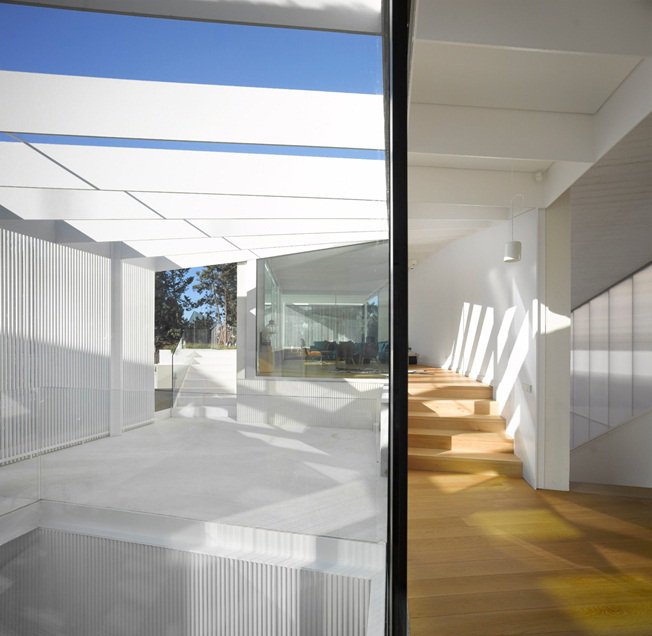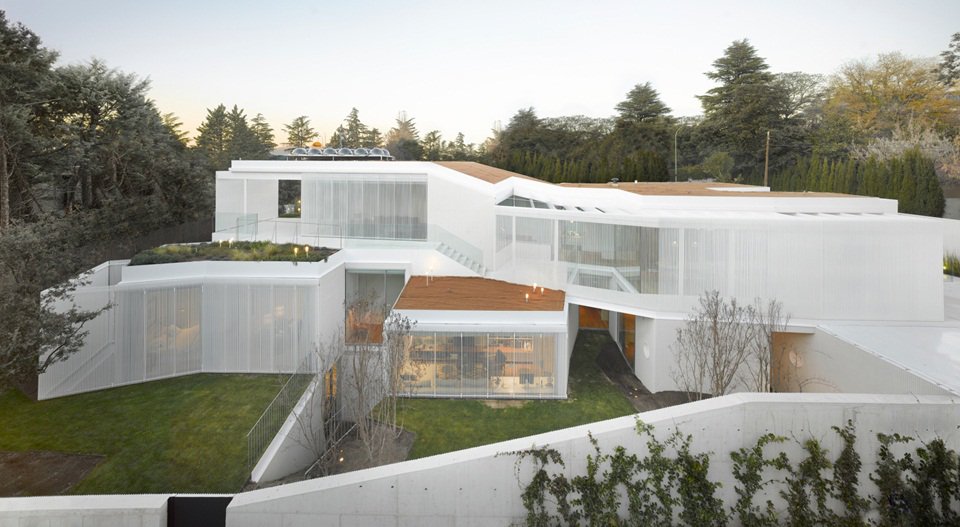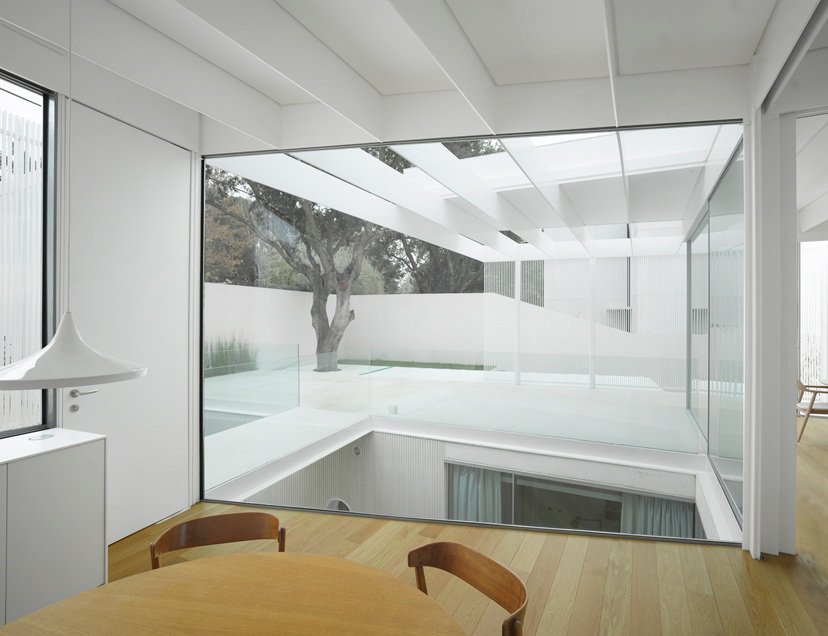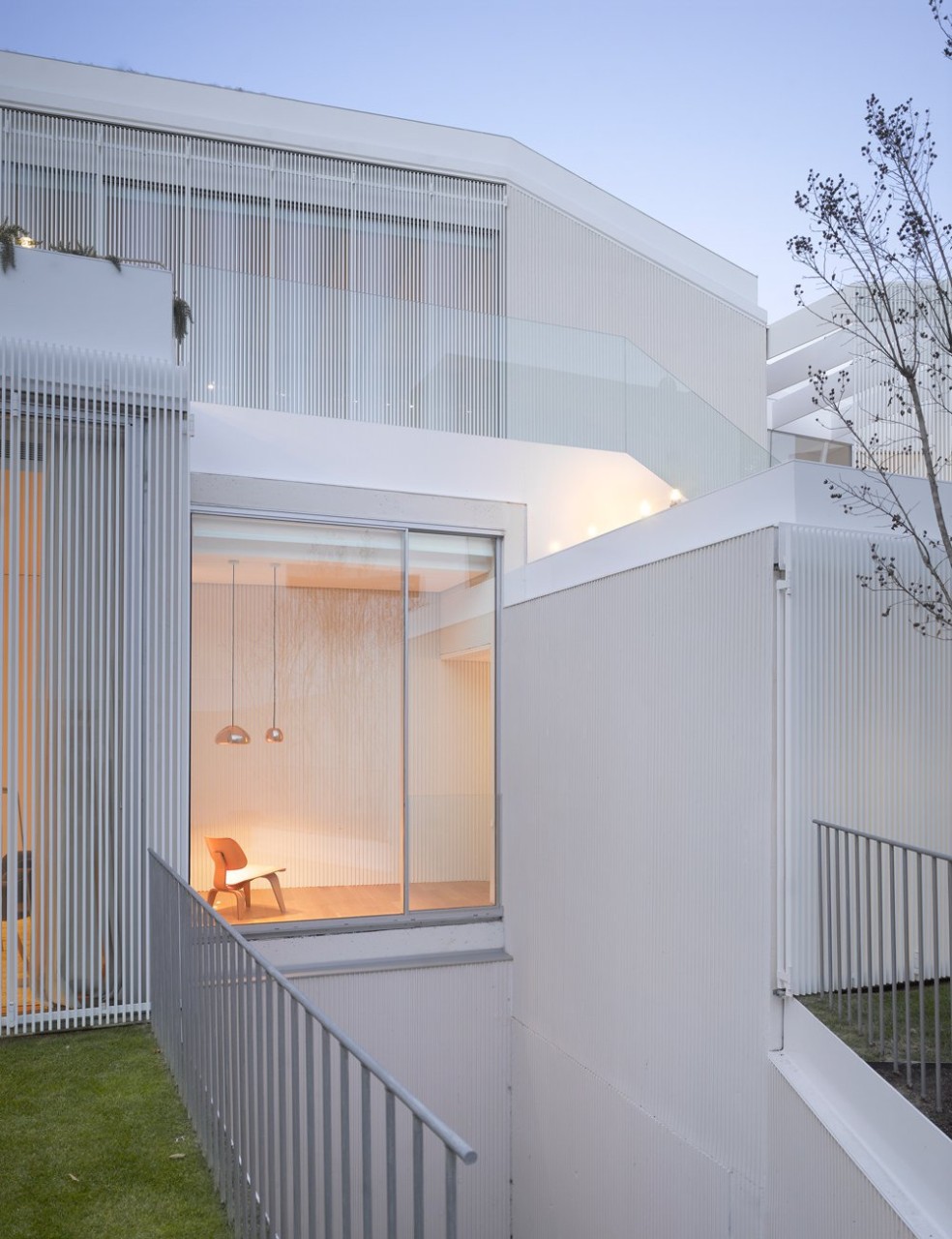#house#1,130
Award level: Honor Award
Project name: #house#1,130
Project location: Madrid, Spain
Firm name: estudio.entresitio
Jury comments: Sited on a long, narrow, southerly slope, this beautiful, large single-family dwelling features two distinct schemes that interact as if superimposed on each other. The top one is based on spatial forking while the one beneath reaches out like fingers on a hand. The upper level is a daytime pavilion with a metal roof that extends along the length of the structure, providing visual continuity. The rooms below are intimate spaces that appear to be burrowed into the earth, with nested openings between them. Concrete supporting walls with a glass enclosure provide exciting vertical elements and blur the idea of interior and exterior. Inside the upper level, the design combs space in a single direction, while the permeable skin on the volume below brings light deep inside the built mass. This is mature and masterful work. It is poetic, made dynamic with light. The elegant facade follows the rhythm of vertical lines. Supporting elements are secondary, intentionally hidden, and as thin as possible. This structure is about not only the absence of frames, but also how it is sensitive, quiet, restrained, and made lovely by its movable parts.
Client: Private
Contractor: Triplicado SL
Consultants: María José Camporro; Geasyt SA; Guillermo Parilla








