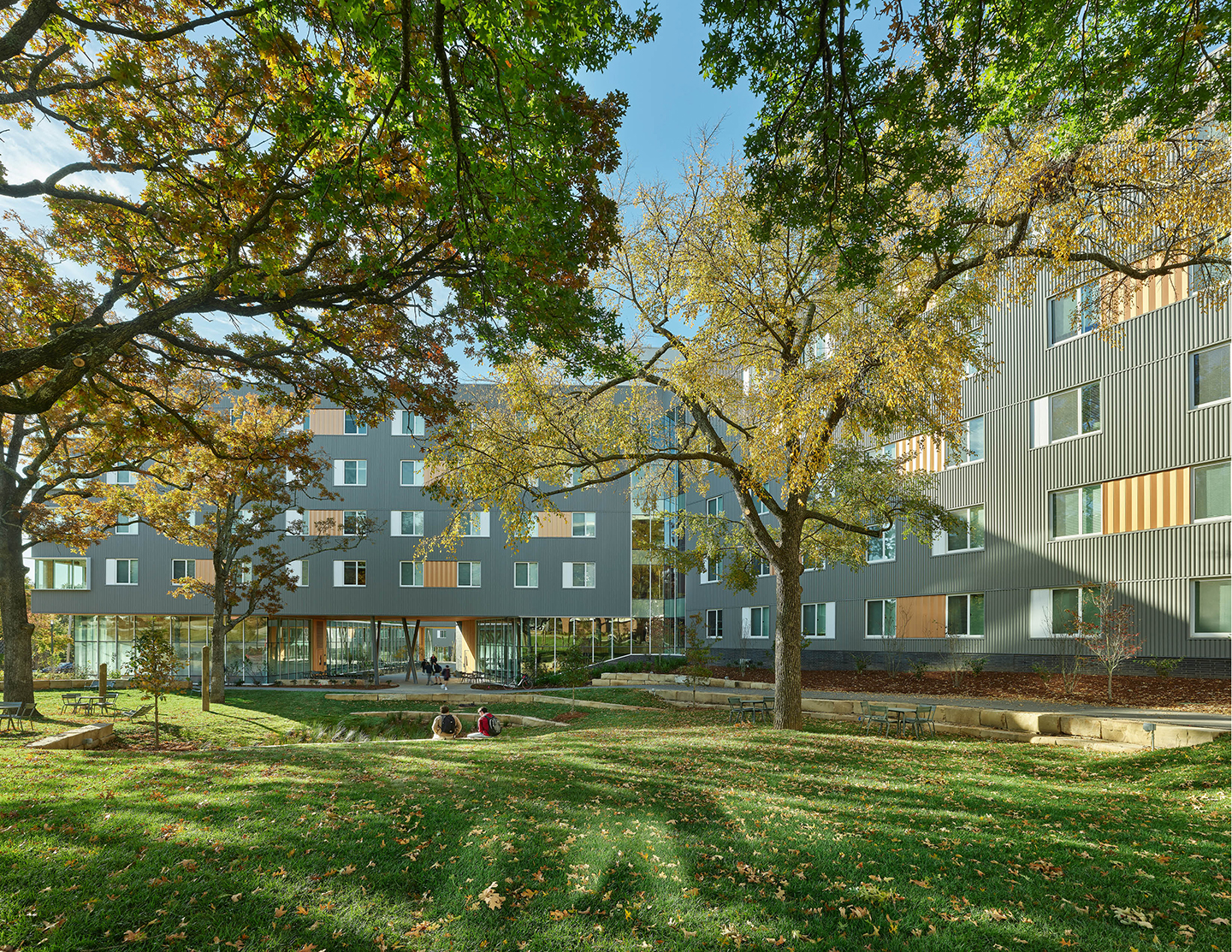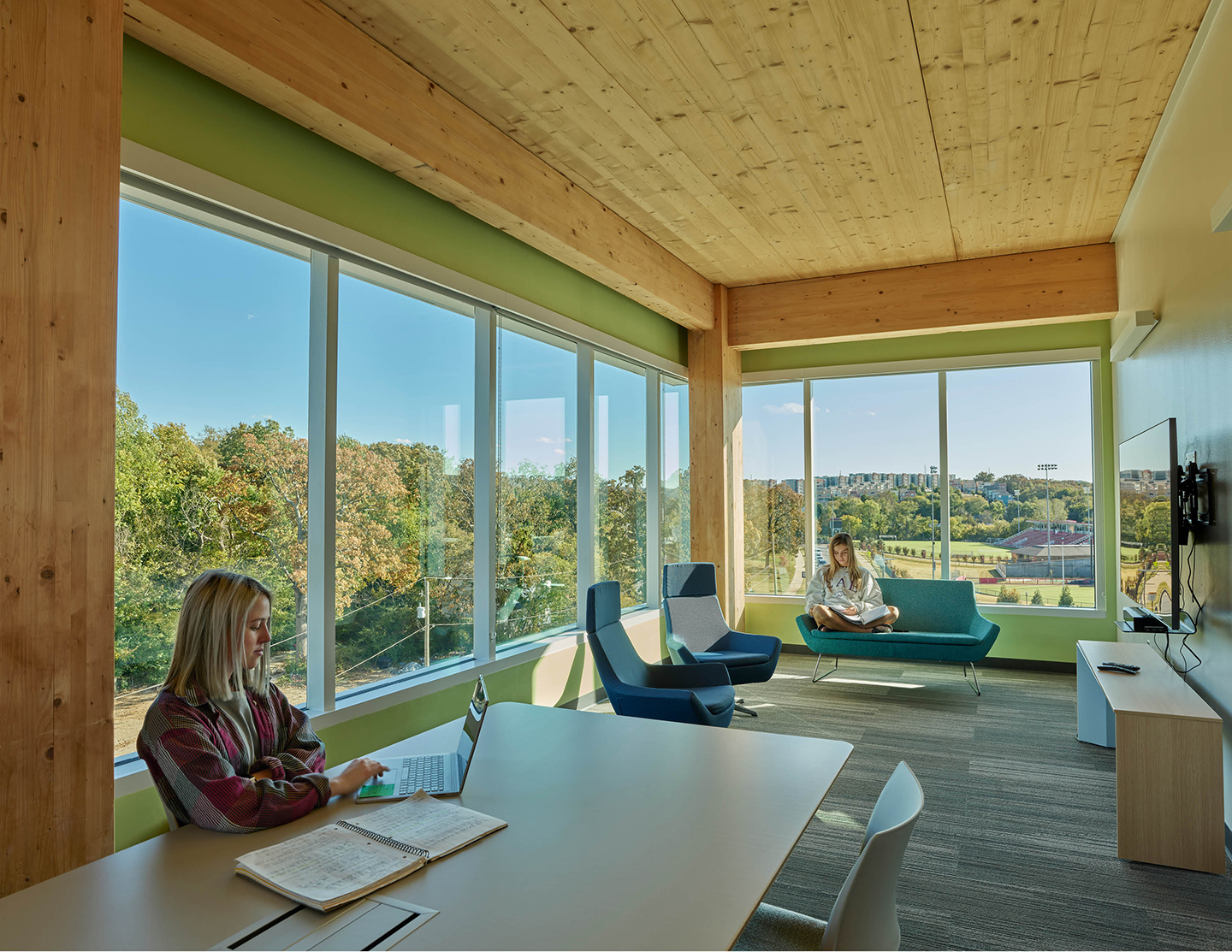Adohi Hall
2021 Housing Design Awards
Award
Project name: Adohi Hall
Project overview: Adohi Hall, a 708-bed student housing complex at the University of Arkansas, demonstrates a pioneering use of cross-laminated timber and an innovative approach to live-learn communities, with embedded arts and academic spaces.
Project location: Fayetteville, Arkansas
Firm name: Leers Weinzapfel Associates with Modus Studio and Mackey Mitchell Architects
Project type: Higher Education | Housing & Facilities
Project information: New construction
Jury comments: Adohi Hall at the University of Arkansas demonstrates exciting new potentials for sustainable student-housing design. Most notable is the project’s deep exploration of wood as a structural material: timber columns, beams, floor panels, and intricate trusswork greatly reduce embodied carbon and imbue living spaces with warmth, texture, and connection to the region’s woodland ecology. The building’s serpentine plan shapes a series of intimate and inviting outdoor rooms, each activated by shared spaces for learning, socializing, dining, recreation, and artistic creation. The design skillfully merges architecture, landscape, and program to create a strong sense of community within the context of a large university.
BSA Impact: Environment | Advancing Architecture
Client: University of Arkansas
Images/Photographer(s): Timothy Hursley; Modus Studio
Consultants: Bernhard TME; Development Consultants, Inc.; Entegrity; Equilibrium Consulting, Inc.; OLIN
AIA Framework for Design Excellence: Integration | Equitable Communities | Ecosystems | Water | Economy | Energy | Well-being | Resources | Change | Discovery






