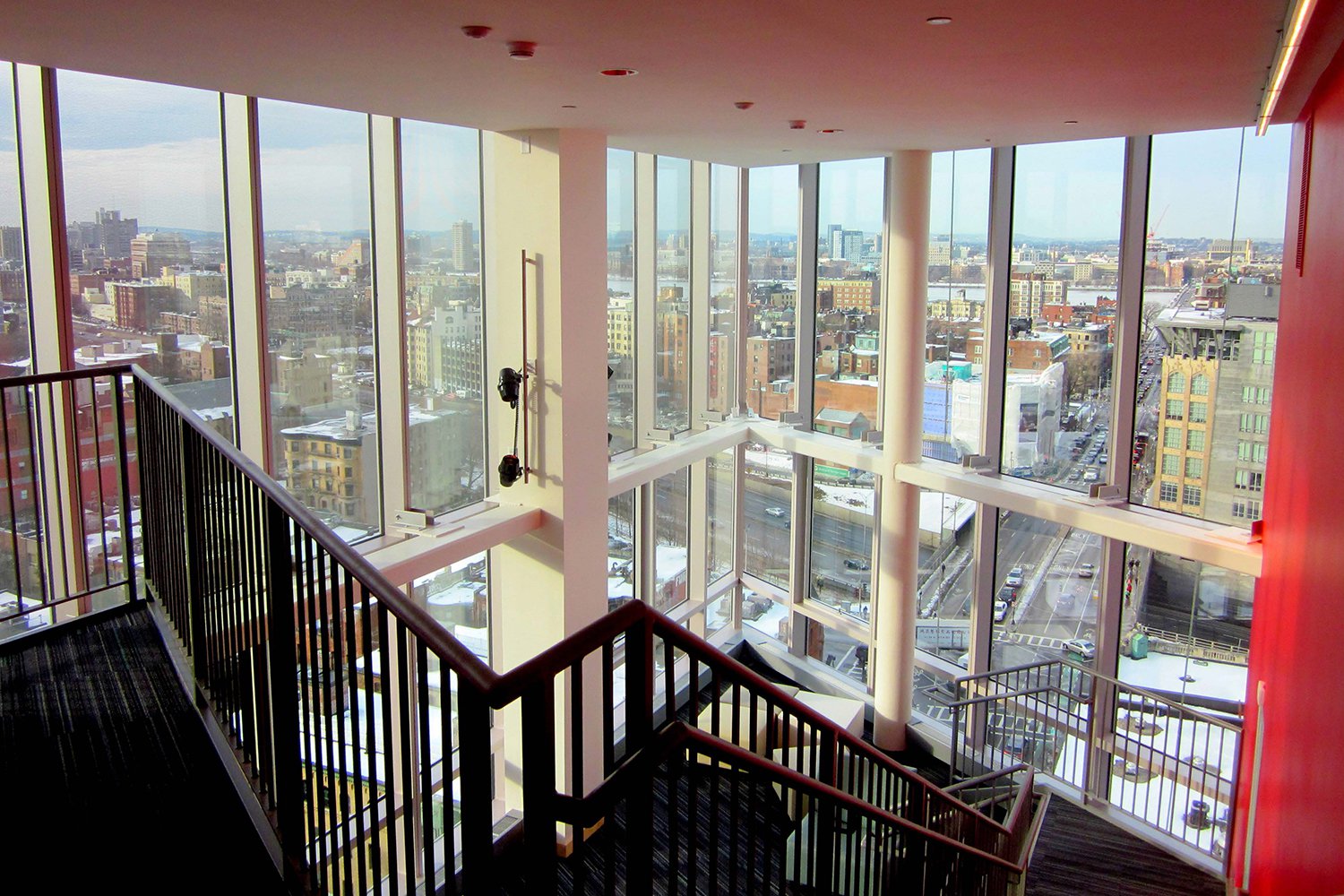160 Massachusetts Avenue
Award level: Award
Project name: 160 Massachusetts Avenue
Project location: Boston
Firm name: William Rawn Associates, Architects
Jury comments: This multiuse residence hall at a college for contemporary music presents a handsome transparent facade that reveals activity within and creates a vibrant urban street edge. The program includes 370 beds, academic classrooms, ground-floor retail, and a 400-seat dining hall that doubles as performance space. The exterior is beautiful, with great urban presence. A frosted wall elevates the building, but it is not leaping over any aesthetic boundaries. The sustainability story is very strong here. The dining hall appears to offer opportunities for fun and interesting social interactions, but we were confused by the surprising absence of images depicting the actual dwelling spaces. In fact, the interior is not at all well represented. Is a part of this story not being told?
Client: Berklee College of Music
Contractor: Lee Kennedy
Consultants: Walters-Storyk Design Group; LeMessurier Consultants; Rist-Frost-Shumway Engineering; Nitsch Engineering; Haley & Aldrich; Landworks Studio; Lam Partners; The Green Engineer; Ricca Newmark Design; R.W. Sullivan Engineering; Acentech; Vanasse Hangen Brustlin; Syska Hennessy Group






