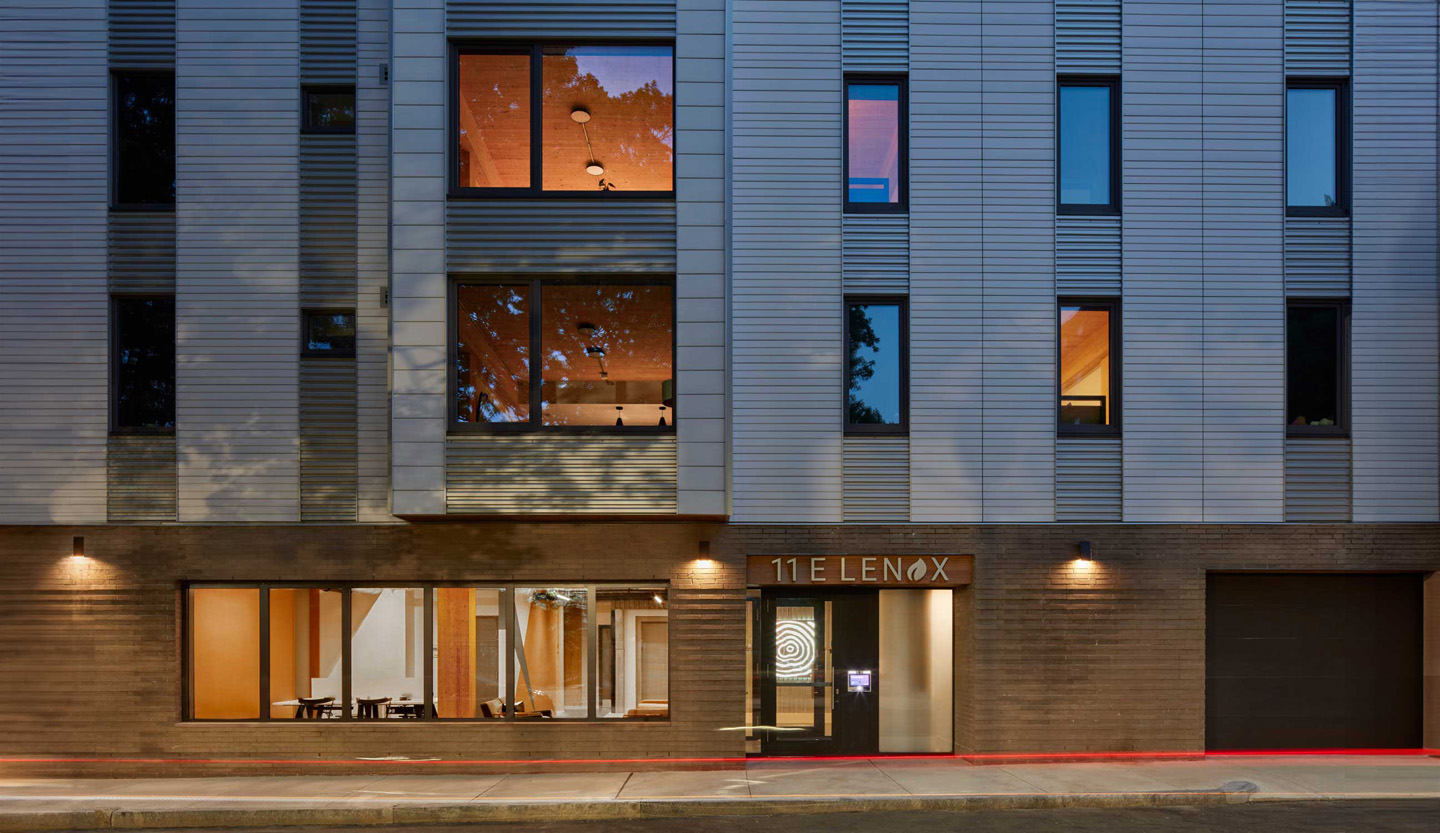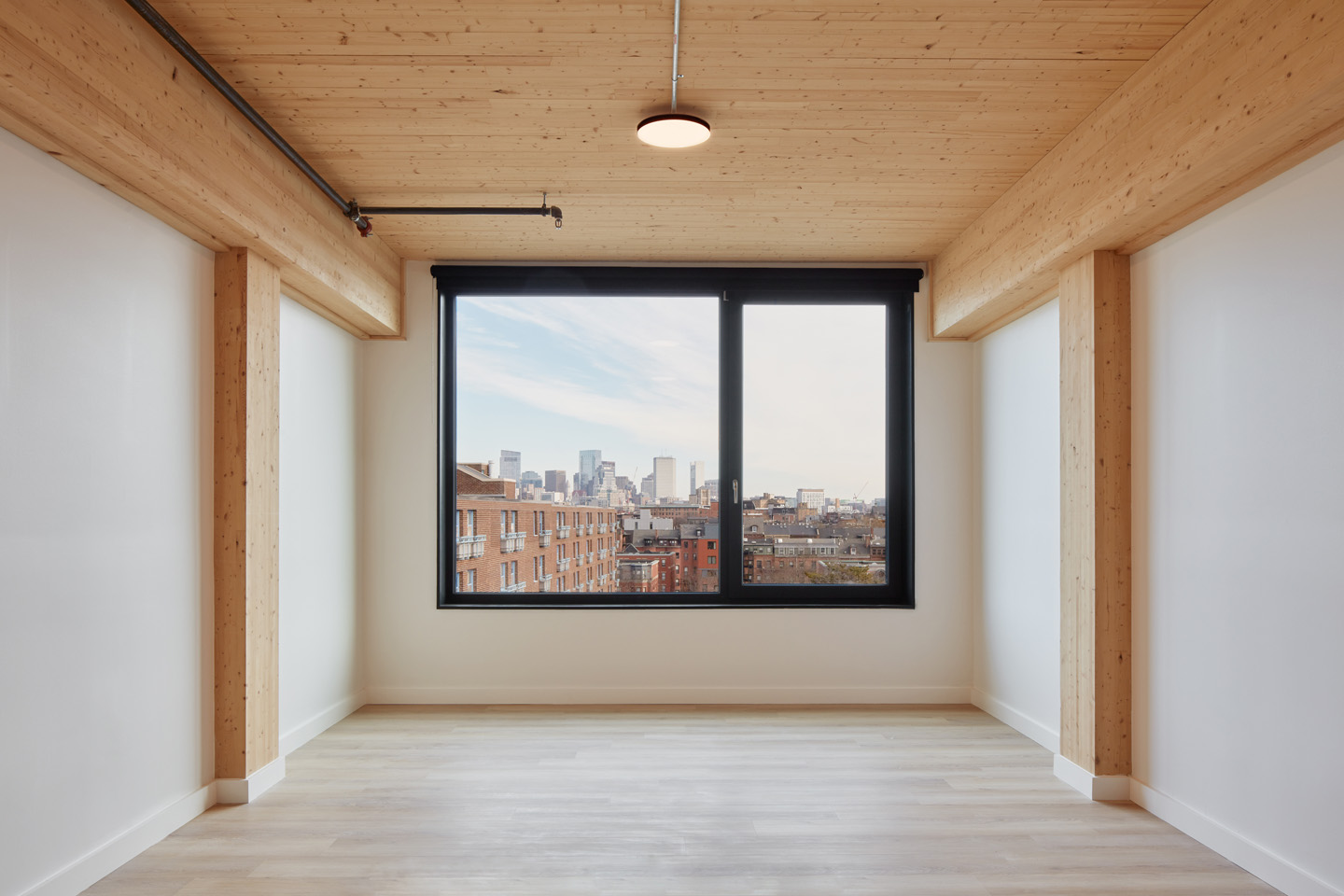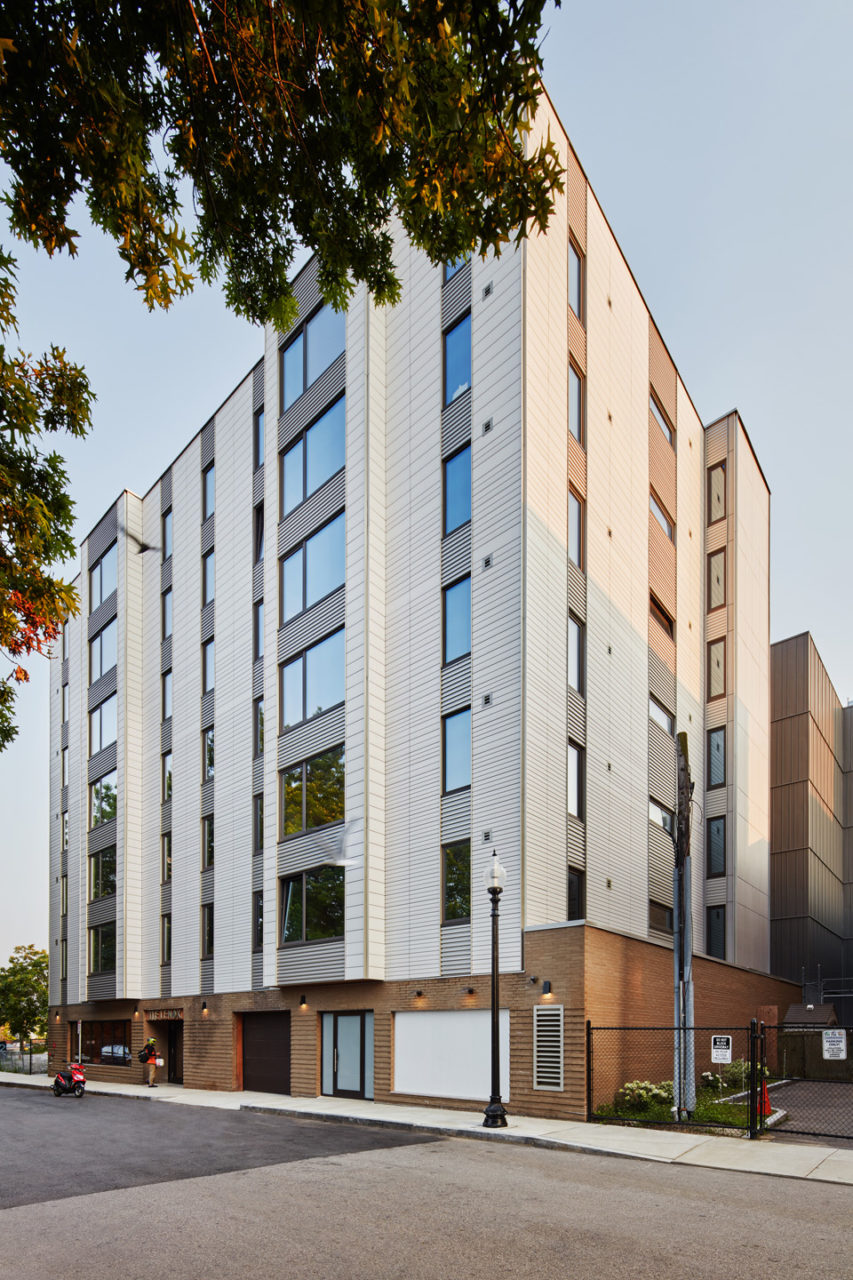11 E Lenox
Small Firms
Project type: Housing
Technical and Environmental Impact Advancement Commendation
Project name: 11 E Lenox
Project overview: Eleven East Lenox (11 E Lenox), a seven-story multifamily housing project, is the first ground-up mass timber structure in the City of Boston. The project combines the multiple benefits of mass timber and Passive House design (PHIUS+ 2018 Design Certified) to create an incredibly energy efficient and low-embodied-carbon building. In a typology typically constrained by economy and a low appetite for risk, the project serves as a proof of concept for low-carbon market-rate housing, the result of synthesizing novel technologies and systems through a committed and rigorous integrated development and design approach.
The mass timber is sustainably and regionally sourced, and is a carbon sink while also being a less carbon intensive material to produce than concrete or steel alternatives. Working in tandem with the excellent thermal insulating properties of mass timber, the building is Passive House designed and PreCertified—with a robust thermal envelope and novel active building systems designed to be 81% more efficient than a conventional baseline equivalent.
The project’s combination of embodied and operational carbon reduction design serves both stakeholders and end users mutually, providing a robust, comfortable and healthy living environment for its occupants while drastically reducing operating costs for both user and operator. The embodied and operational savings reduce the building’s overall carbon impact, benefitting the local community and beyond. The project additionally serves as an advocacy tool by the Boston Planning and Development Agency, presented as a Boston Resilient Building Case Study to illustrate emerging and exemplary mitigation and climate change adaptation.
Project location: Boston, Massachusetts
Firm name: Monte French Design Studio
Architect of Record: Monte French Design Studio
Completion: 2022
Jury comments: The design embraced the heavy timber approach and used the material with multiple benefits in promoting both an energy efficient design and creating an aesthetic. The images reflect the technical through process involved in creating an efficient design that keeps within a given budget while looking for opportunities to improve the user experience.
Client: Boston Real Estate Collaborative
Images/Photographer(s): Jane Messinger
General Contractor: Haycon
Structural: H+O Engineering
Mechanical: BLW Engineers
Electrical: BLW Engineers
Plumbing: BLW Engineers
Interiors: Charlotte Nakhoul
Energy/Passive House CPHC: Passive to Positive






