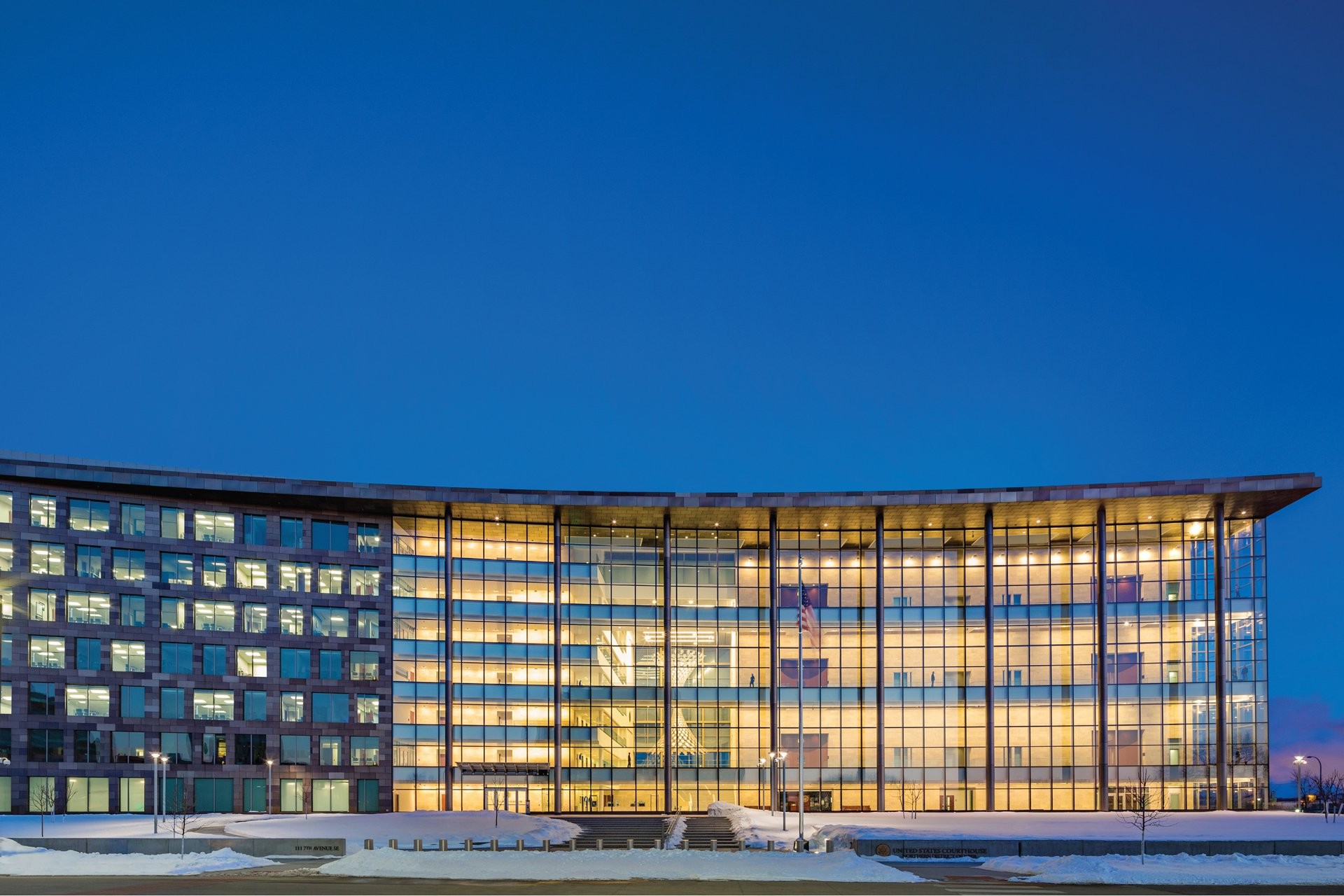United States Courthouse
Award level: Award
Project name: United States Courthouse
Project location: Cedar Rapids, Iowa
Firm name:William Rawn Associates, Architects with OPN Architects
Jury comments: A new seven-story Federal Courthouse very successfully reinterprets the program and gives it clear and elegant architectural expression. A sweeping glass façade creates a prominent civic presence at the street level, revealing three floors of public circulation and all six courtroom entries. Inside, abundant natural light fills the courtrooms and public spaces alike. The strong curve of the colonnade engages the adjacent river, while a transparent six-story atrium serves as the main public space of the building and provides dramatic views of downtown. The stone walls behind the benches convey seriousness of purpose, while the windows create a humanized space in which it may be possible to comfortably spend long, often stressful hours–considerations that represent a true departure for most courthouse building types.
Client: United States General Services Administration
Contractor: Ryan Companies US
Consultants: LeMessurier Consultants; KJWW Engineering Consultants; Ament; Michael Van Valkenburgh Associates; Horton Lees Brogden Lighting Design






