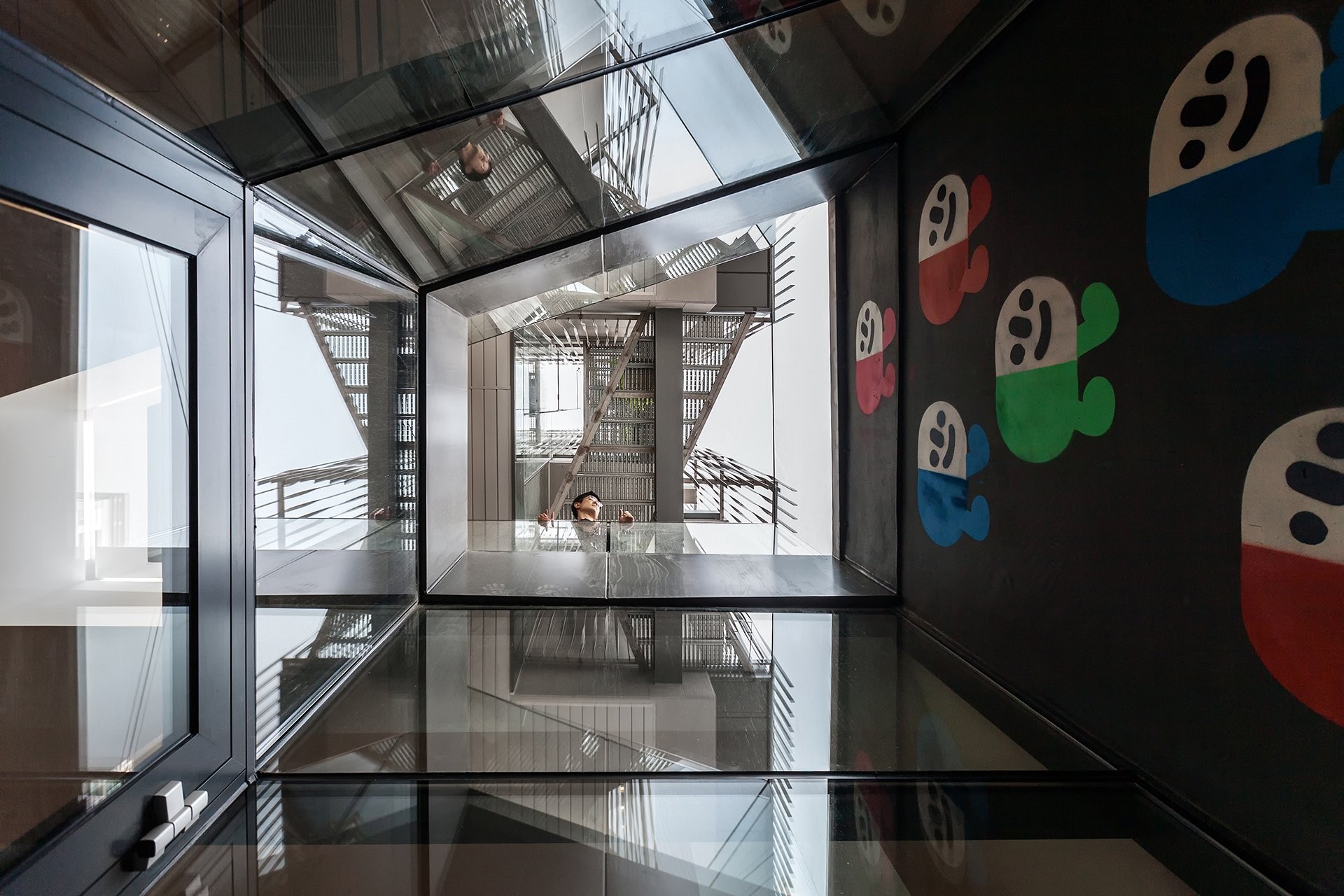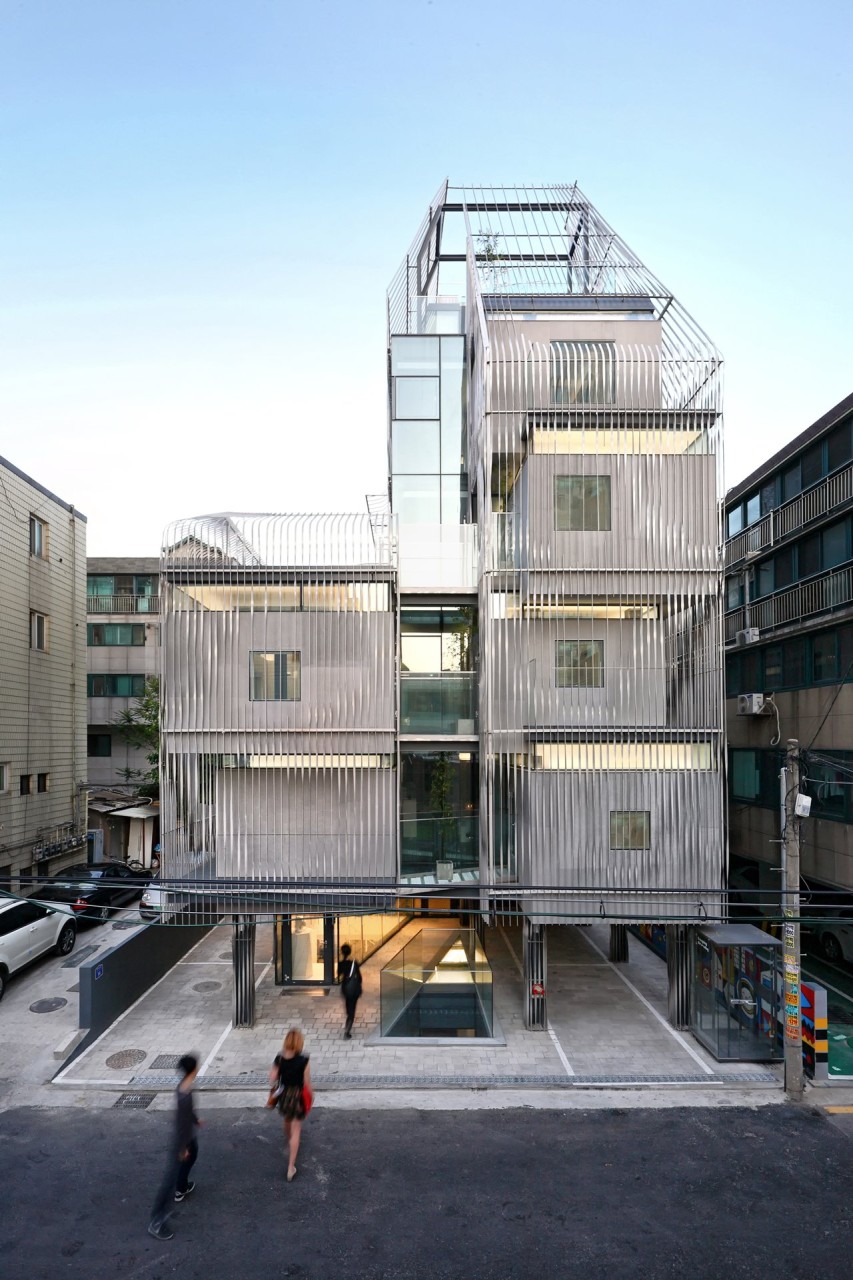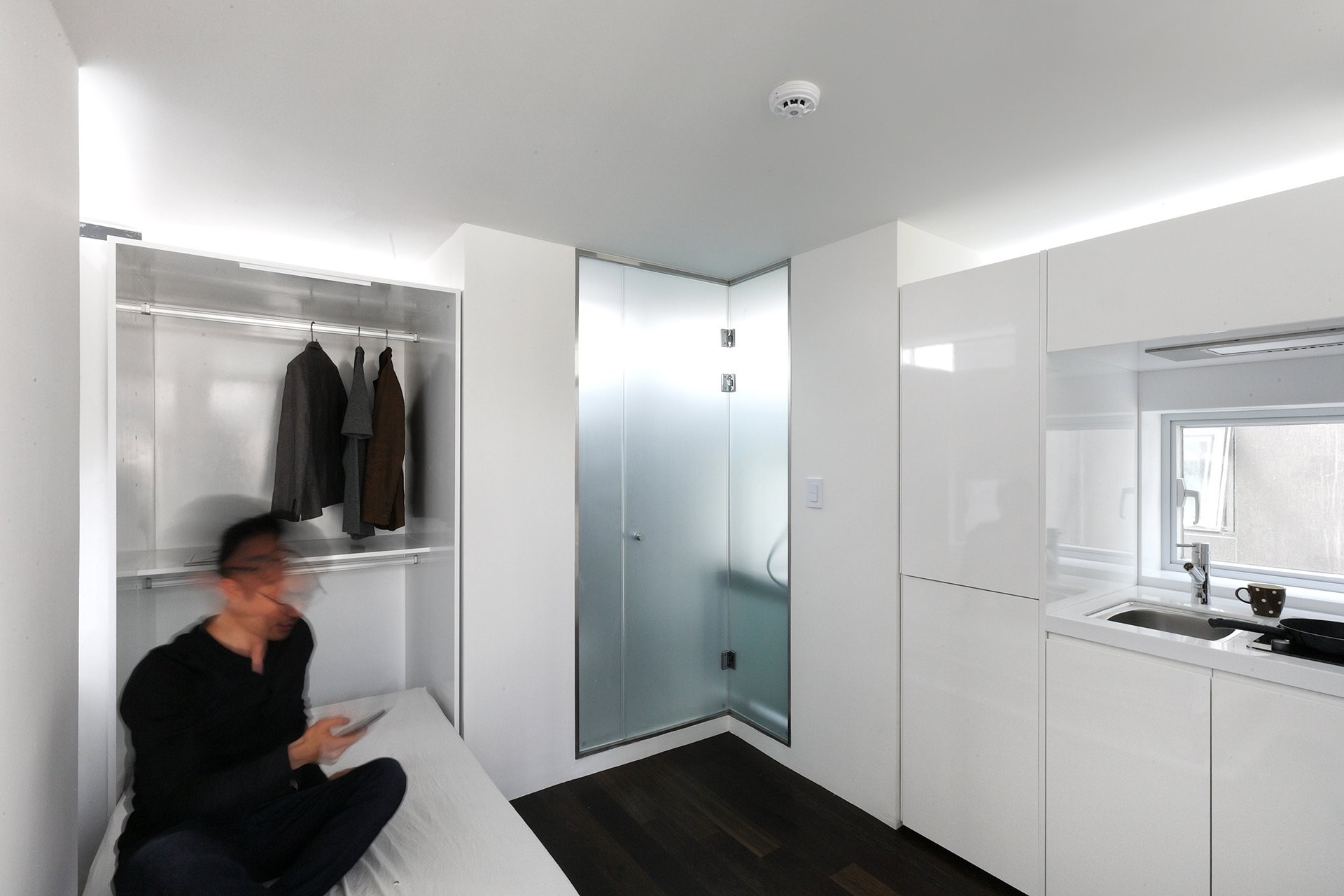Songpa Micro Housing
Award level: Citation
Project name: Songpa Micro Housing
Project location: Seoul, Korea
Firm name: SsD with Dyne Architecture
Jury comments: Rising six stories within a dense urban neighborhood, this project brings together 11 micro units, galleries, and a small auditorium-cafe to create a unique mixed-use building that is surrounded by a provocative cage. The architectural expression is very good, with several small cubes stacked into interesting volumes. The interiors are creatively detailed and each unit has a view to the street front. Shared zones are formed by exterior gaps that extend the sense of space. It’s an interesting exploration of urban housing and modularization, with as much to admire as there is to question. The design is delicate, like jewelry, and joyful. Would this have been built in the United States?
Client: Chanill Lee
Contractor: Kiro Construction
Consultants: Mirae Structural Design Group; RPG Korea; Newlite; Mohse; Madein; Slyducks




