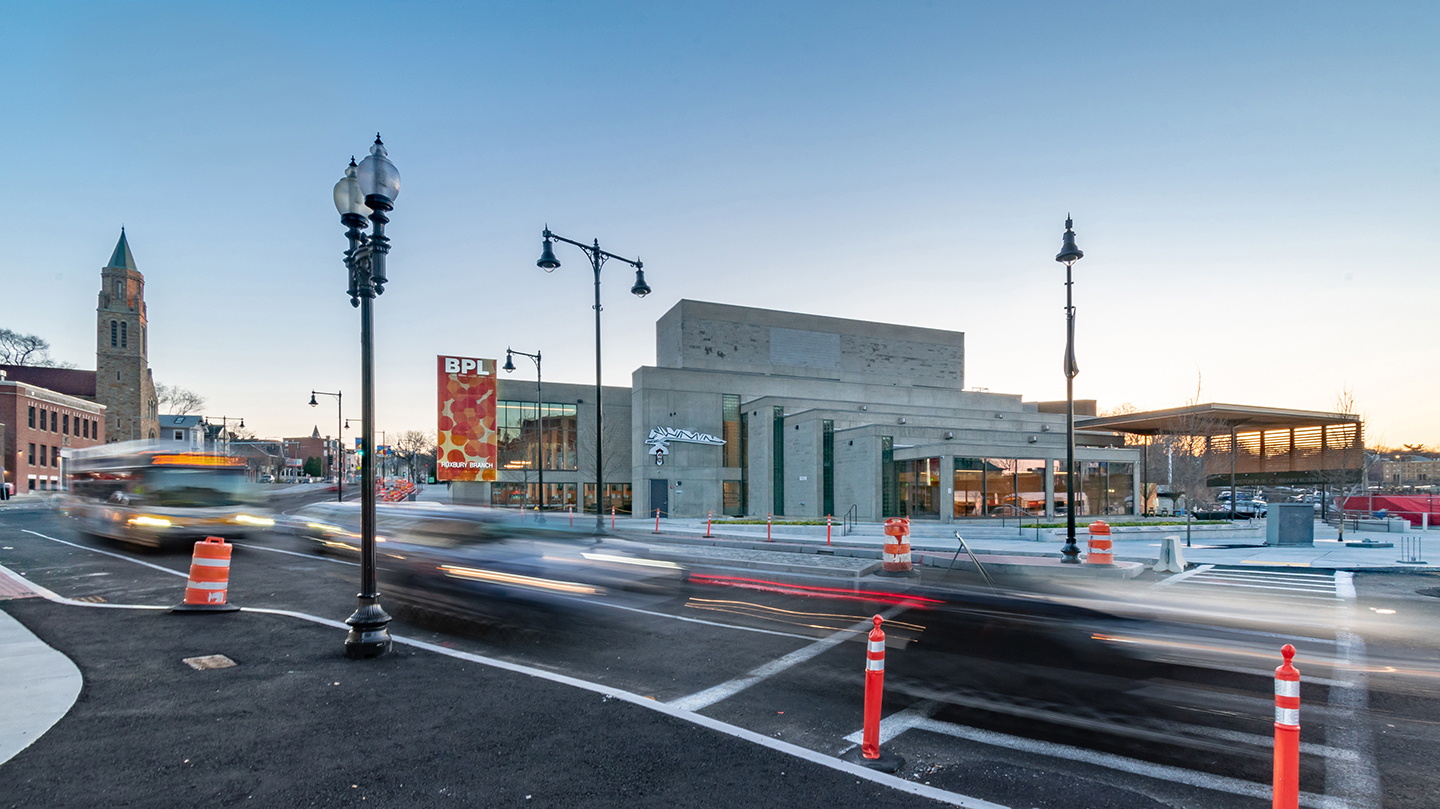Roxbury Branch of the Boston Public Library Renovation
2021 Honor Awards for Design Excellence
Citation
Project name: Roxbury Branch of the Boston Public Library Renovation
Project overview: The Roxbury Branch of the Boston Public Library in Nubian Square was designed in 1978 by Kallmann and McKinnell Architects, conceived of as an introvert in the Brutalist style. This 27,000 square foot renovation includes a revitalized community room, new lighting, and large windows overlooking a new plaza.
Project location: Roxbury, Massachusetts
Firm name: Utile, Inc.
Project type: Public Library
Project information: Renovation/restoration
Jury comments: There is so much delight in this renovation. Although each façade is unique and marvelous in its own right, the new interventions create an overall composition that addresses its context appropriately. The main reading room is striking—the architects demonstrated restraint by removing the visual clutter overhead and creating an open and airy feel for the readers below. The use of daylight is wonderful, and the reading spaces are inviting and comfortable while providing equally dignified library sections for all ages.
BSA Impact: Equity | Environment | Advancing Architecture
Client: City of Boston Public Facilities Department and Boston Public Library
Images/Photographer(s): Anton Grassl; Randy Crandon
Consultants: Acentech; Building, Fire & Access, Inc.; RSE Associates; Samiotes Consultants, Inc.; Simpson Gumpertz & Heger Inc.; Sladen Feinstein Integrated Lighting; WSP; Studio NYL
AIA Framework for Design Excellence: Integration | Equitable Communities | Ecosystems | Water | Economy | Energy | Well-being | Resources | Change | Discovery






