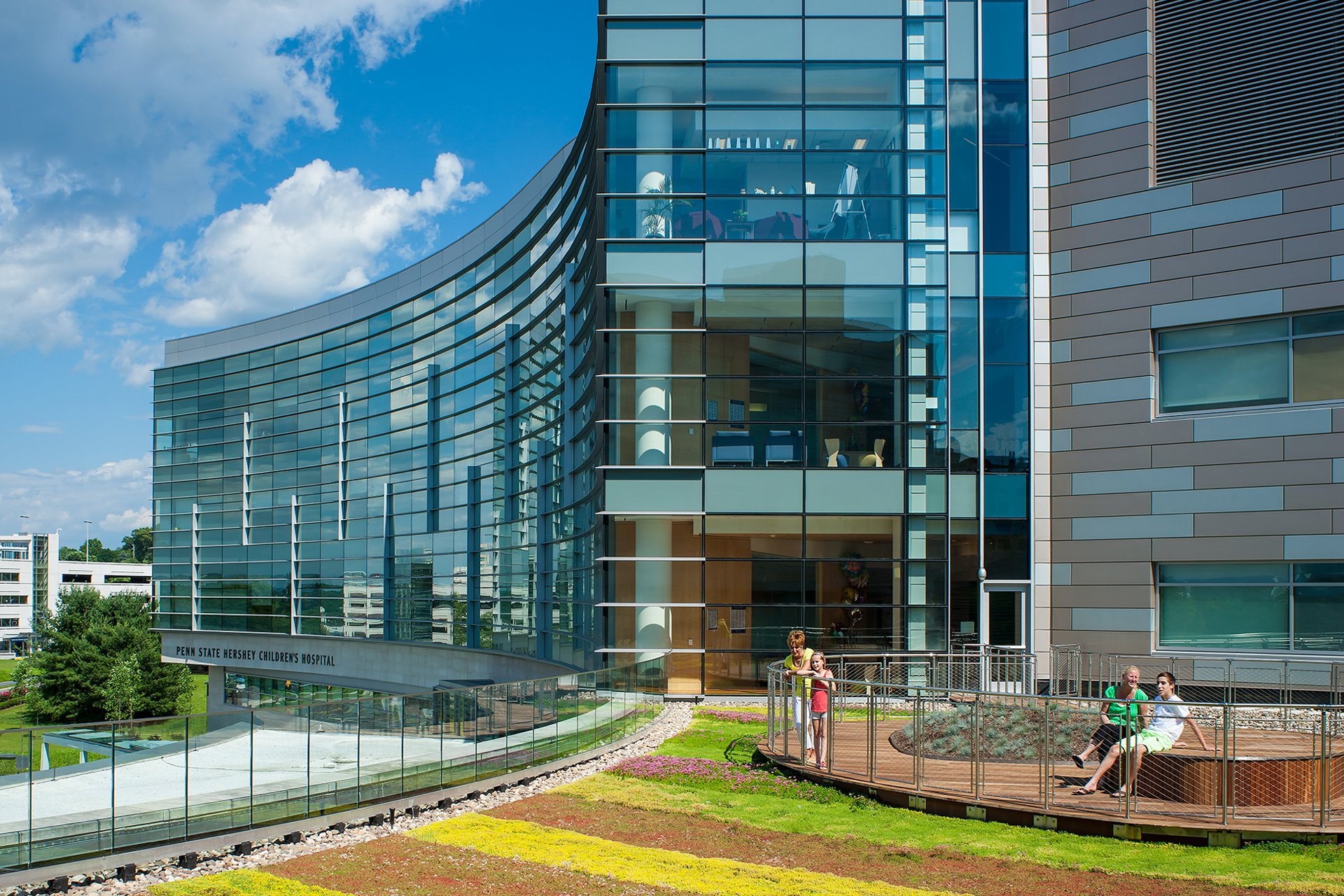Penn State Hershey Clinical Quadrangle Master Plan
Award level: Award
Project name: Penn State Hershey Clinical Quadrangle Master Plan
Project location: Hershey, Pennsylvania
Firm name: Payette
Jury comments: The project consists of a cancer treatment center and a children’s hospital, which may be the most tragic building type to design. This one incorporates warm materials, organic forms, and unexpected moments to create friendly spaces that are not overly cute. The sweep of the “Arc”–a landform that defines the building geometry, approach, façades and gardens–unifies the buildings while honoring a master plan and institutional goal to create a cohesive precinct that also enables each component to maintain its own identity. Both buildings offer views to courtyards and gardens, ensuring year-round connection to the out of doors. The envelope is successful, though the facade is a little busy. From the broad campus plan throughout the execution of small details, the design creates opportunities for users to have dignified experiences at very troubling moments.
Client: Penn State Hershey
Contractor: Gilbane Building Company
Consultants: Array(Associate Architect); BR+A Consulting Engineers; Gannett Fleming; Hargreaves Associates






