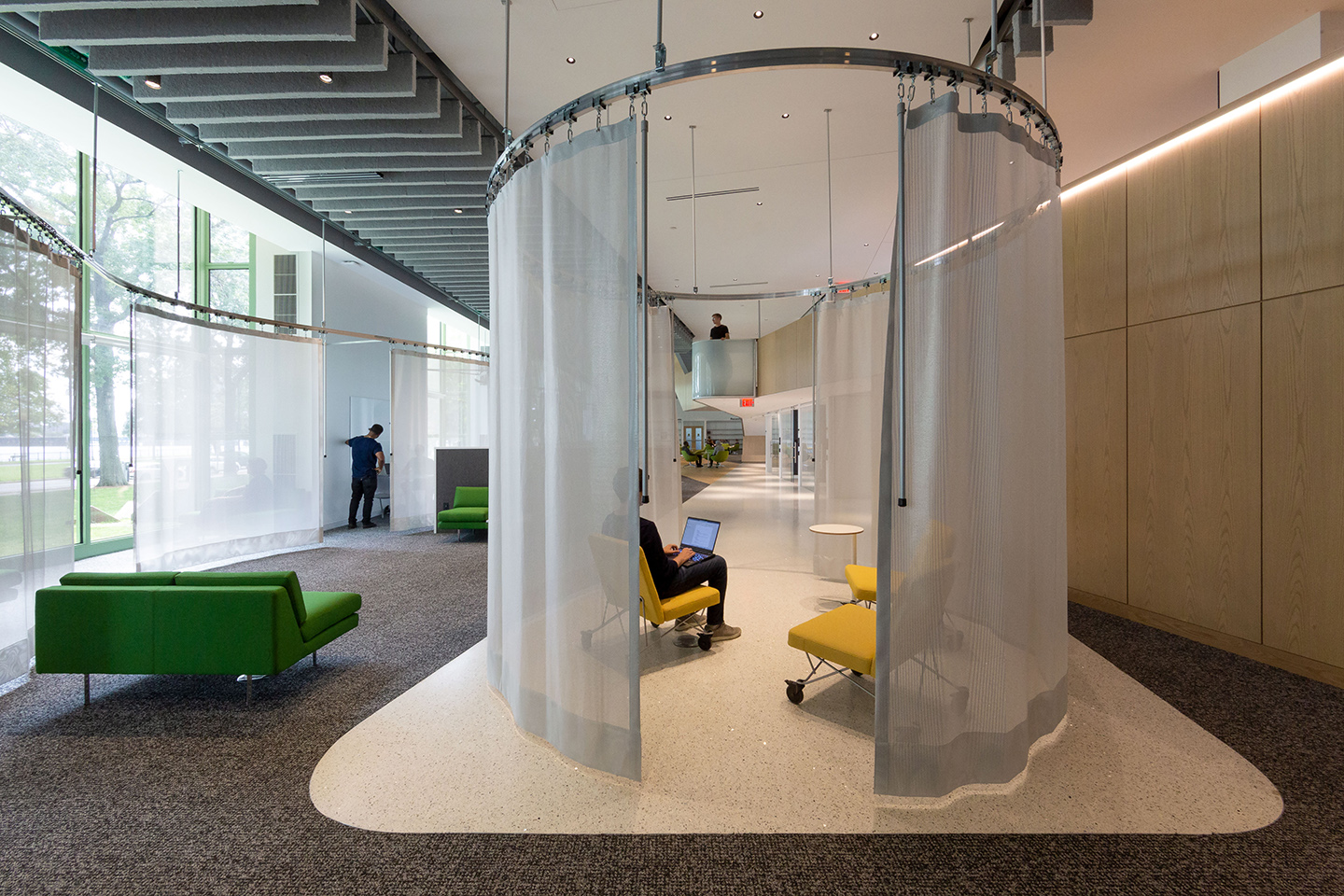Hayden Library
2021 Honor Awards for Design Excellence
Citation
Project name: Hayden Library
Project overview: The re-design of the Hayden Library transforms the 1951 building into a dynamic research and collaboration space. A pair of two-story pavilions forms the Research Crossroads which houses digital tools and study spaces with river and courtyard views. At the crossing, a sculptural stair introduces the first direct vertical connection.
Project location: Cambridge, Massachusetts
Firm name: Kennedy & Violich Architecture
Project type: Higher Education | Main Library
Project information: Addition, Adaptive reuse, Renovation/restoration
Jury comments: A dynamic library interior featuring lovely reading spaces—undertaken on an incredibly tight $174/sf budget. Add to that, LEED Gold and Living Building red-list free, and we felt the team deserved to be recognized for their design prowess in maximizing their budget. The jury appreciated the ingenuity of using off-the-shelf materials in creative ways to define flexible and adaptable spaces, and the thoughtful integration of the interior design and furnishings.
BSA Impact: Environment | Advancing Architecture
Client: Massachusetts Institute of Technology
Images/Photographer(s): John Horner; Frano Violich, KVA
Consultants: Buro Happold; Cavanaugh Tocci Associates; Communications Design Associates; Jensen Hughes; Pentagram; Simpson, Gumpertz & Heger, Inc.; Stimson Landscape Architect
AIA Framework for Design Excellence: Integration | Equitable Communities | Ecosystems | Water | Economy | Energy | Well-being | Resources | Change | Discovery






