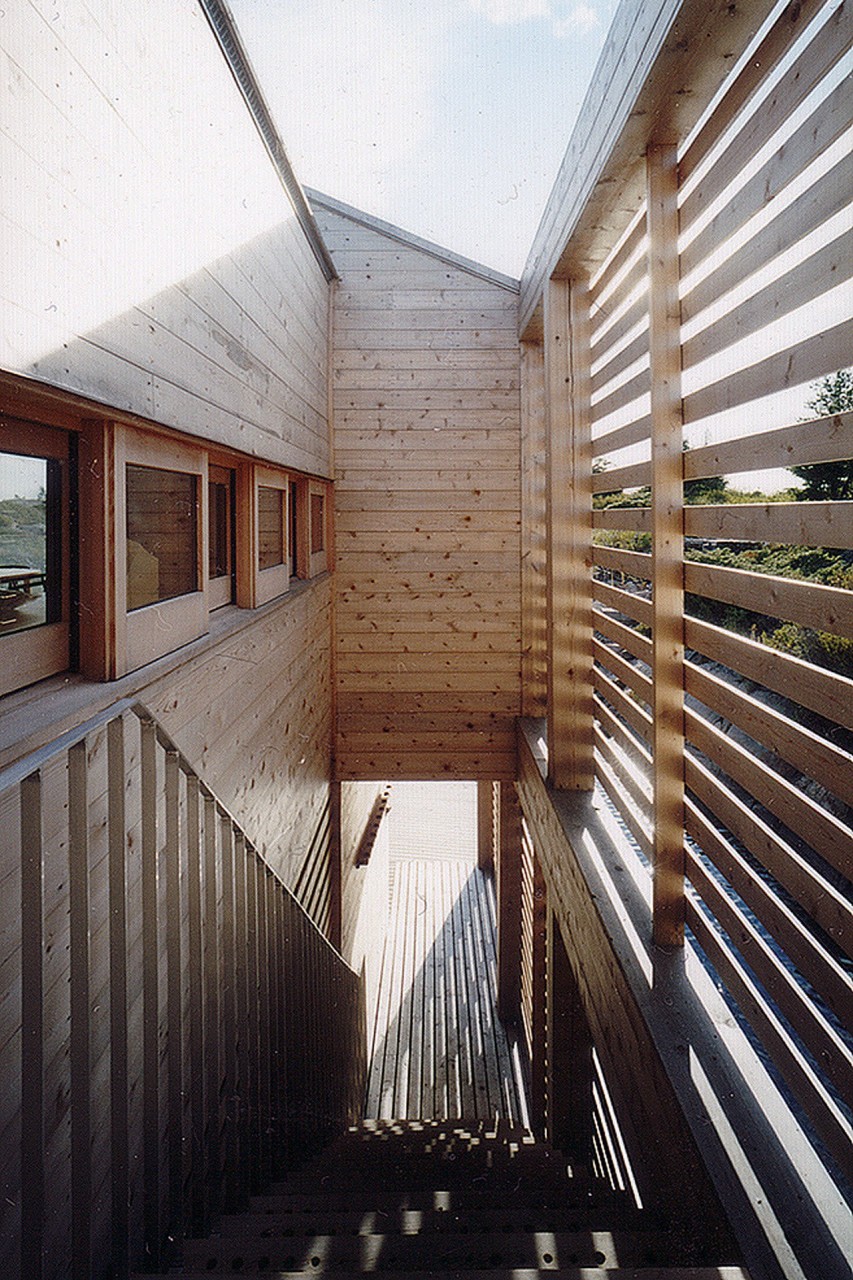Floating House
Award level: Award
Project name: Floating House
Project location: Pointe-au-Baril, Ontario, Canada
Firm name: MOS Architects
Jury comments: Part of a series of small vernacular structures located on a three-acre island, this house represents very innovative design. The structure is floating and unique, with main elevations that are largely solid and ends that are open, allowing privacy between the buildings as well as areas for people to come together. It sits on a steel platform that incorporates pontoons, to accommodate sway. A red cedar cladding rainscreen creates air space that works as a passive cooling system to compensate for heat gain from the roof and walls. This familiar material is found throughout the region and wraps the interior living spaces, too, giving the house a wonderfully contextual feel while mitigating some of what might seem too precious and studied (i.e., the separated light detail near the ceiling). In general, we found it elegant, simple, and romantic.
Client: Doug Worple
Contractor: Kropf Industries; Penfold Construction
Consultants: Blackwell Engineering; Lillian Johnson






