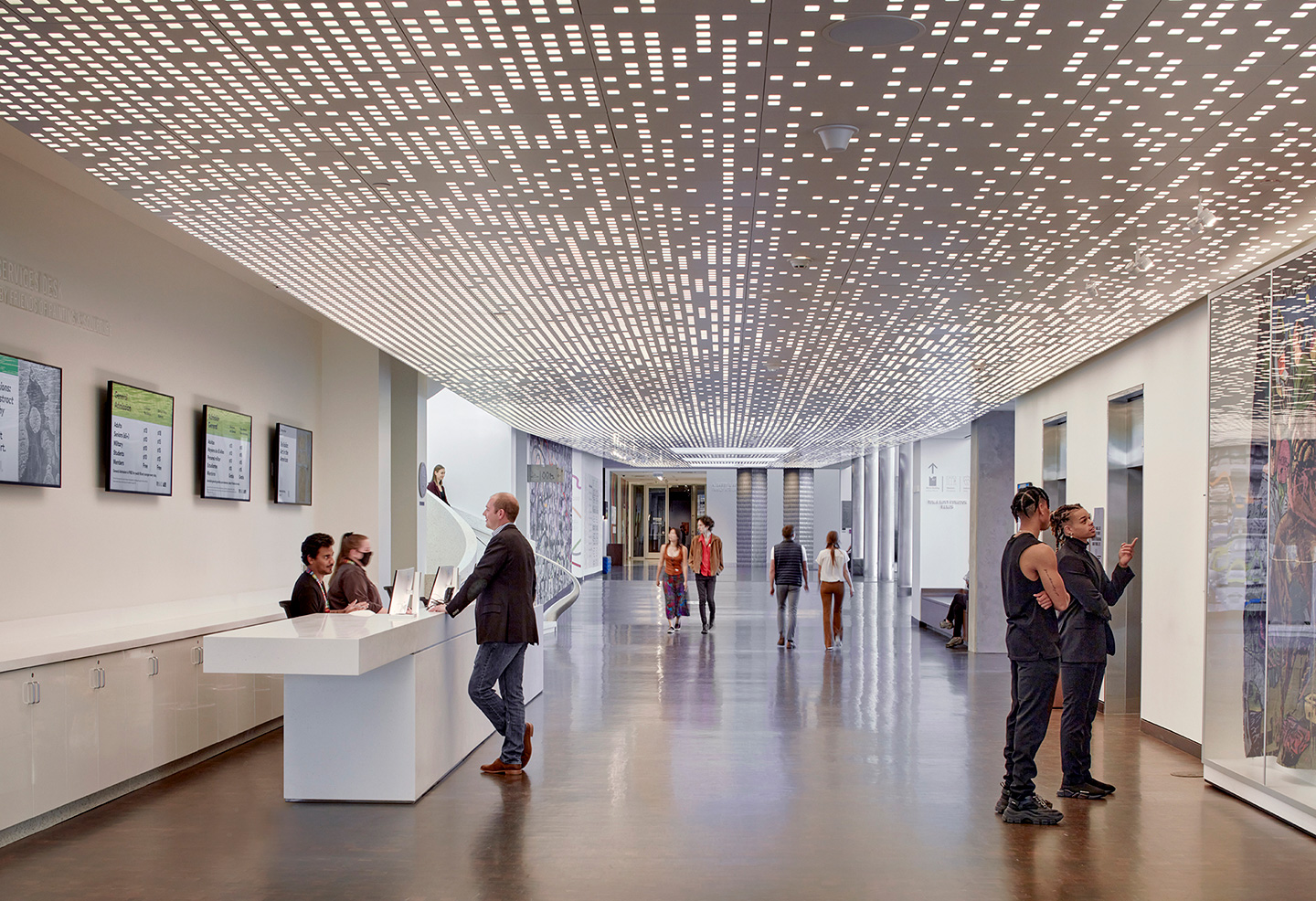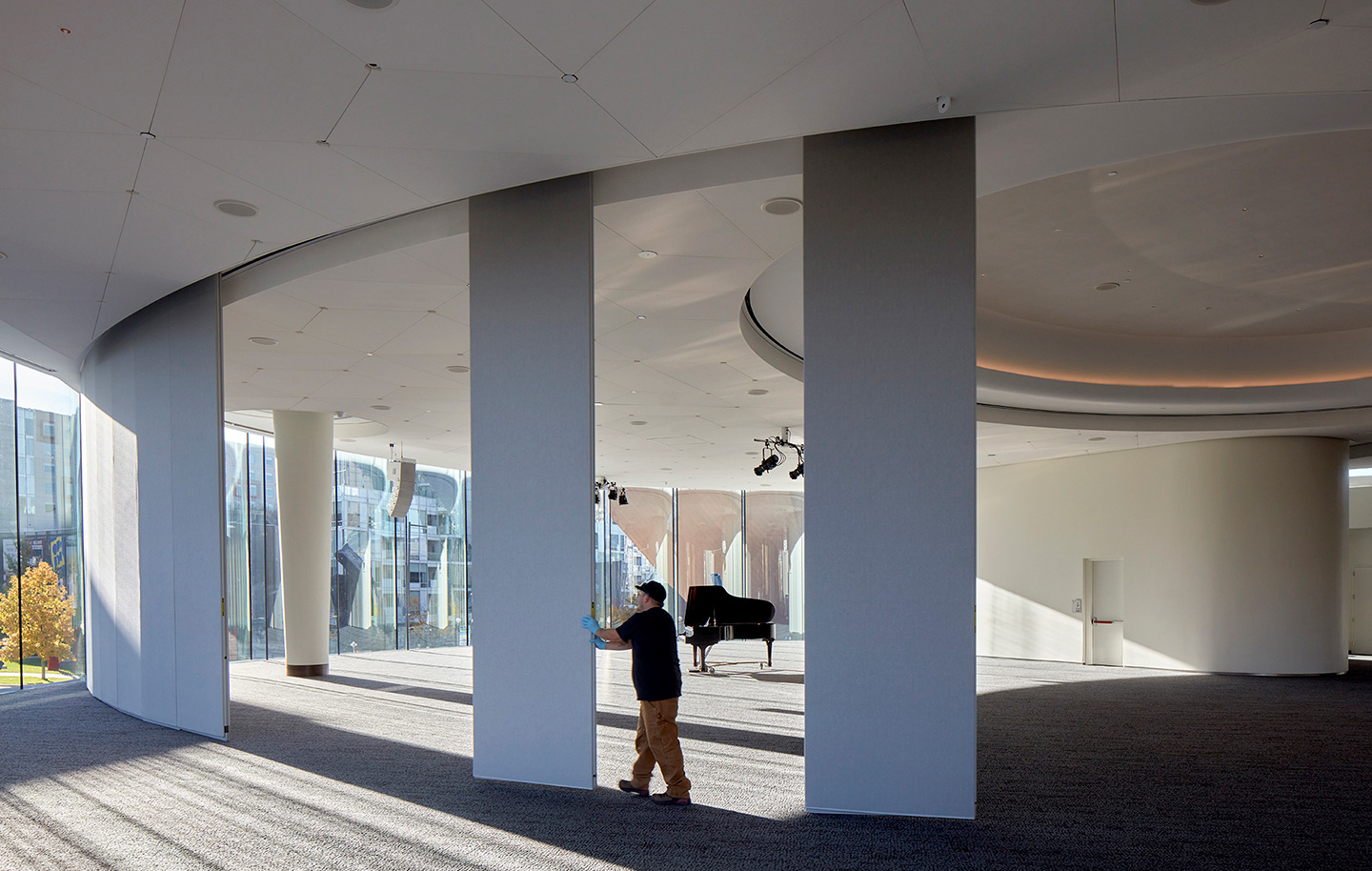Denver Art Museum, Martin Building Revitalization and Expansion
2022 Honor Awards for Design Excellence
Honor
Project name: Denver Art Museum, Martin Building Revitalization and Expansion
Project narrative: The revitalization and expansion of Denver Art Museum’s (DAM) Martin Building—Gio Ponti’s only completed project in North America—celebrates its original design and creates new elements to advance DAM’s capabilities. The revitalization includes the creation of over 20,000-square-feet of spaces for learning and engagement, 150,000-square-feet of renovated and expanded gallery space, and newly accessible seventh-floor terraces. The new Sie Welcome Center unifies DAM’s campus, provides a new centralized entrance, and adds a broadly programmable event space. Inspired by curvilinear features in Ponti’s design, the Welcome Center is a singular elliptical structure distinguished by 25-foot-tall curved, insulated glass units.
Project location: Denver, Colorado
Firm name: Machado Silvetti (Design Architect); Fentress Architects (Architect of Record)
Completion: 2021
Project type: Art museum
Project information: Addition, Renovation/restoration
Size: 275,000 sf
Certifications: LEED BD+C v 2009 Silver
Client: Denver Art Museum
Jury comments: The DAM project consists of multiple interventions throughout the existing building. The showstopper, the Sie Welcome Center addition, successfully finds its own voice and presence among the iconic buildings by Gio Ponti and Libeskind. Elliptical forms, reminiscent of the curves of the original design, are repeated in sculptural elements throughout the complex. Overall, the project is a dramatic transformation that results in beautiful and inviting spaces for the community for generations to come.
Images/Photographer(s): Richard Barnes; James Florio, Jason Knowles; Denver Art Museum
Landscape Architect: Mundus Bishop
General Contractor: Saunders Construction
Project or Construction Manager: Grundy Construction Management & Consulting
Interiors: Esrawe + Cadena (Creative Hub and Wonderscape)
Civil Engineer: Martin Martin
Structural: Martin Martin
Mechanical: ME Engineers, Inc.
Electrical: ME Engineers, Inc.
Plumbing: ME Engineers, Inc.
Lighting: Buro Happold
Acoustics: K2 Audio
Audio Visual: K2 Audio
Consultants: Life Safety: BCER Engineering; Façade: Simpson Gumpertz & Heger; Façade Sub-contractor: Harmon Innovative Facade Solutions; Façade Design & Engineering: Sentech Architectural Systems; Graphic Designer: ArtHouse Design






