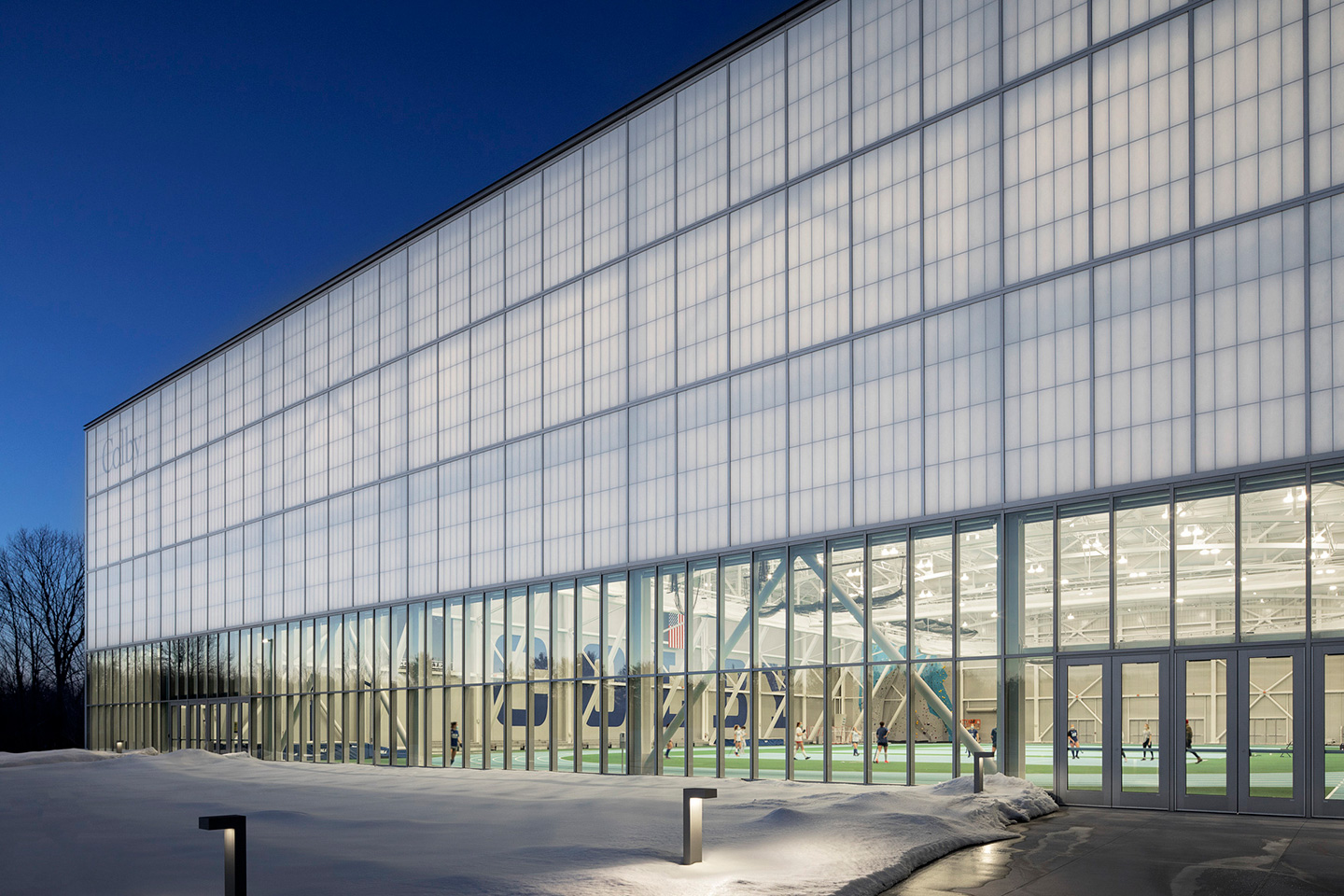Colby College Harold Alfond Athletics and Recreation Center
2022 Honor Awards for Design Excellence
Merit
Project name: Colby College Harold Alfond Athletics and Recreation Center
Project narrative: Colby College’s Harold Alfond Athletics and Recreation Center is a 350,000-square-foot, state-of-the-art facility that integrates indoor competition venues, training areas, and other support spaces to serve the college’s athletics, recreation, and wellness programs. The facility is arranged around a central courtyard that connects all levels and provides clarity and orientation for visitors and everyday users. The project has achieved LEED Platinum certification and is the first SITES certified project in Maine and the first SITES gold project in New England.
Project location: Waterville, Maine
Firm name: Sasaki (Architect of Record); Hopkins Architects (Design Architect)
Completion: 2020
Project type: Higher Education Athletics and Recreation Center
Project information: New construction
Size: 350,000 sf
Certifications: LEED Platinum certification; SITES Gold Certified
Client: Colby College
Jury comments: The jury recognizes Colby College Harold Alfond Athletics and Recreation Center for its clarity of form and purpose. The pared-down material palette and efficient structure achieve a serene, elemental simplicity not commonly found in athletic facilities, elegantly focusing attention onto the landscape beyond and the sport within. Additionally, the attention to sustainability, reflected by the project’s LEED platinum and SITES gold certifications, is noteworthy.
Images/Photographer(s): Jeremy Bittermann; Matthew Arielly
LEED: Mundus Thornton Tomasetti
Landscape Architect: Michael Van Valkenburgh Associates, Inc.
General Contractor: Consigli Construction Co.
Project or Construction Manager: Consigli Construction Co.
Civil Engineer: Sebago Technics Inc.
Structural: ARUP
Mechanical: ARUP
Electrical: ARUP
Plumbing: ARUP
Lighting: HLB Lighting Design
Acoustics: ARUP
Audio Visual: ARUP
Consultants: Cost: Faithful+Gould; Aquatic Consultant/Engineer: Counsilman Hunsaker; Code: Howe Engineers; Ice: B32






