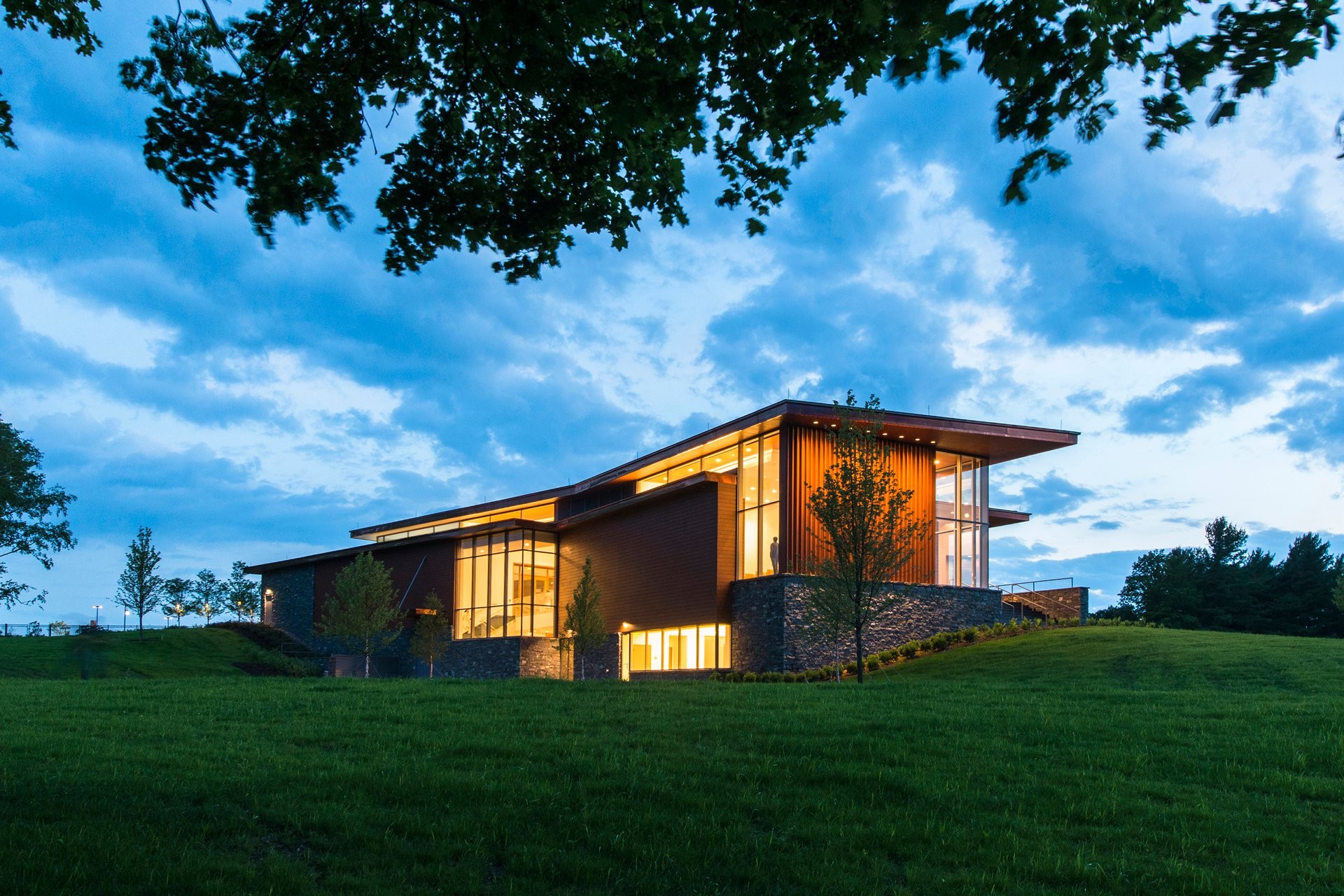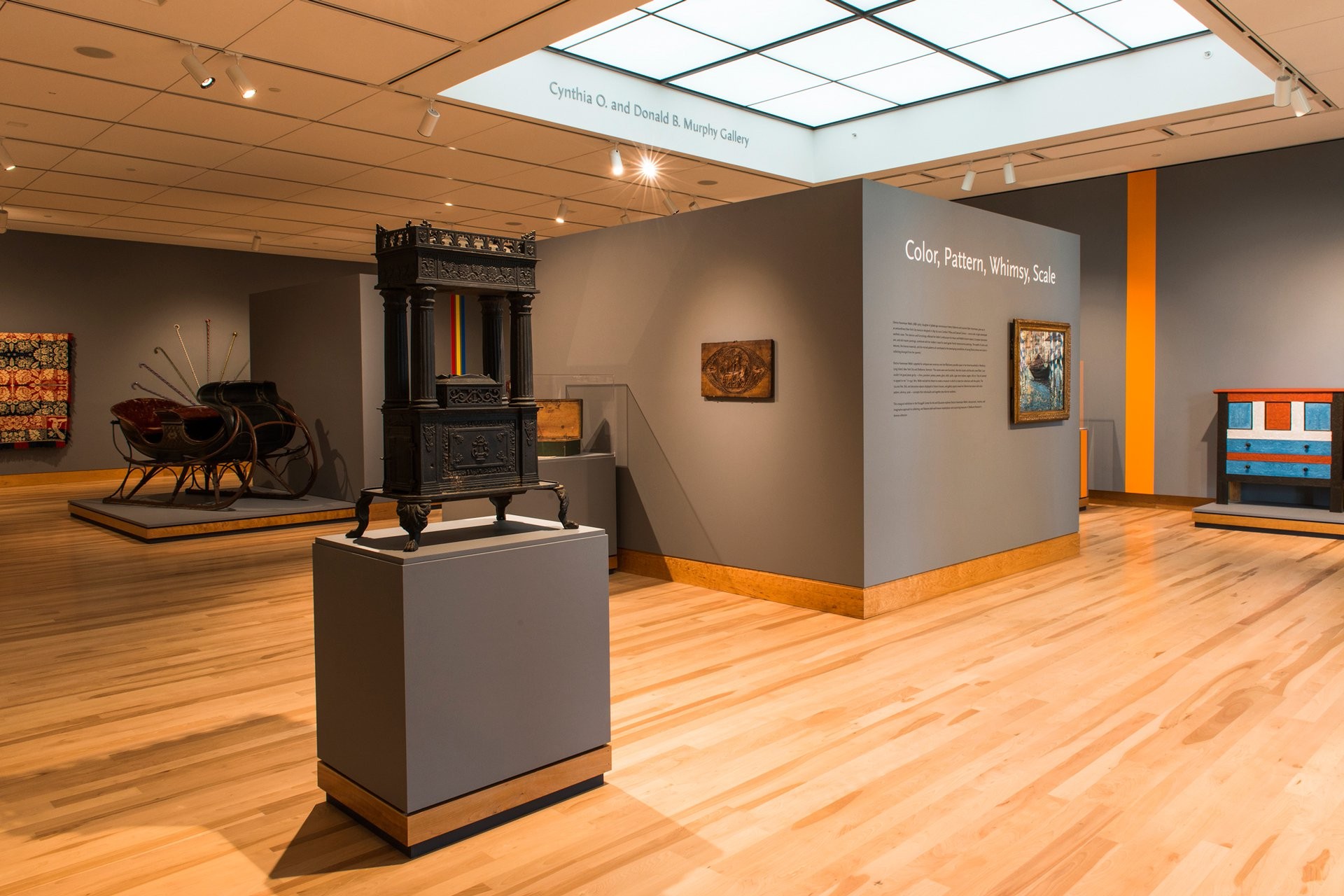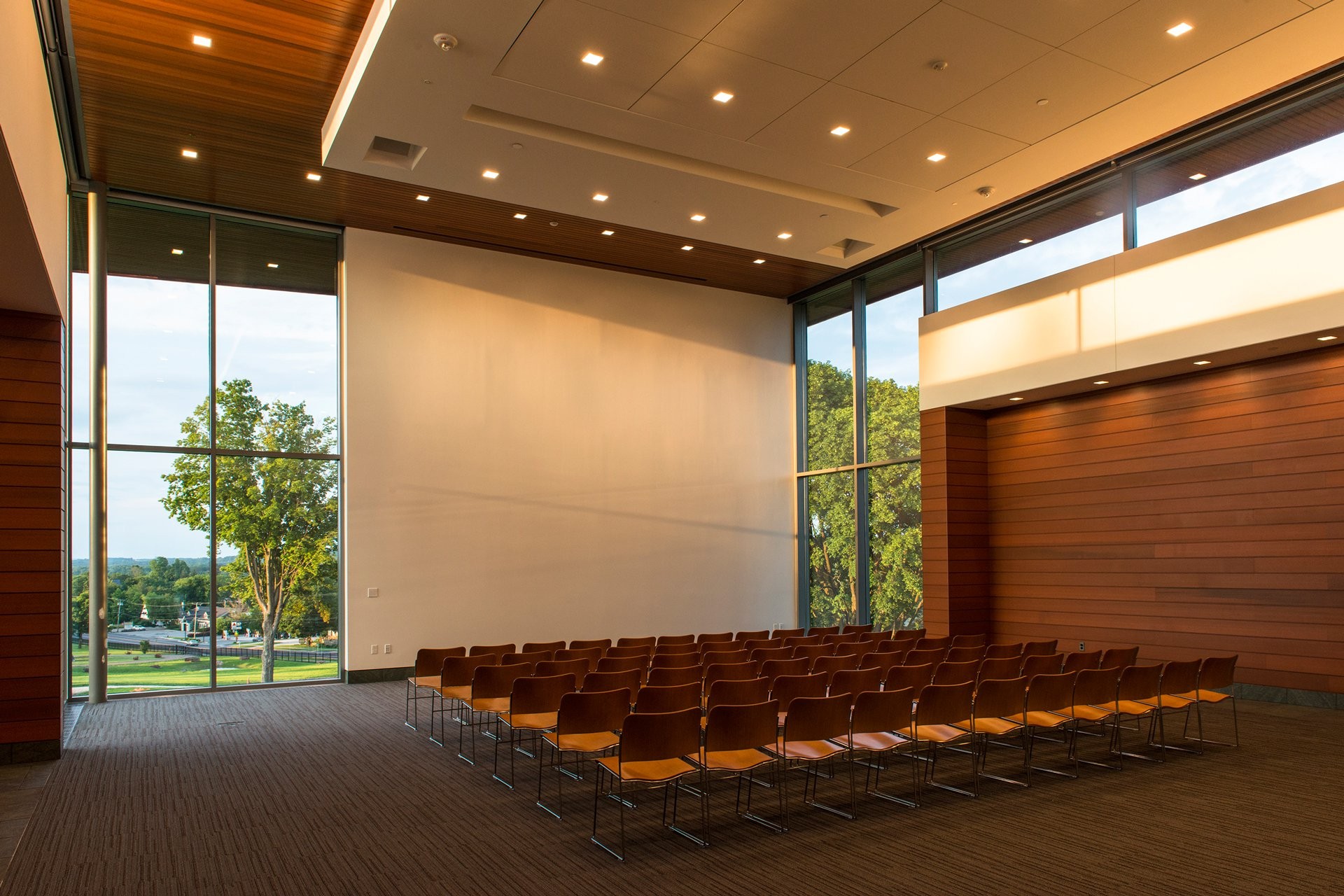Pizzagalli Center for Art and Education, Shelburne Museum
Award level: Honor Award
Project name: Pizzagalli Center for Art and Education, Shelburne Museum
Project location: Shelburne, Vermont
Firm name: Ann Beha Architects
Jury comments: This handsome museum building sits well within its context, which includes two distinct settings—one, a busy highway and the other an historic enclave of buildings and landscape. With interlocking forms, deep eaves, flat roof, and a glass curtainwall, the contemporary design is elegant, clean, and simple, but clearly complex. Exterior materials, including cedar, copper, and stone, establish a dialog with the building’s historic companions. The porch provides views to the town village and museum campus, and is a remarkable, welcoming achievement. Lit from clerestories, the upper level is connected to the lower level by a glass and stone-clad stair. Other interior materials, including Vermont slate and locally harvested beech flooring, provide warm and subtle connections to the land. We appreciate the overall clarity of design.
Client: Shelburne Museum
Contractor: PC Construction
Consultants: Wagner Hodgson Landscape Architecture; Engineering Ventures; Altieri Sebor Wieber; Civil Engineering Associates; Sladen Feinstein Integrated Lighting; Greenleaf; Kalin Associates








