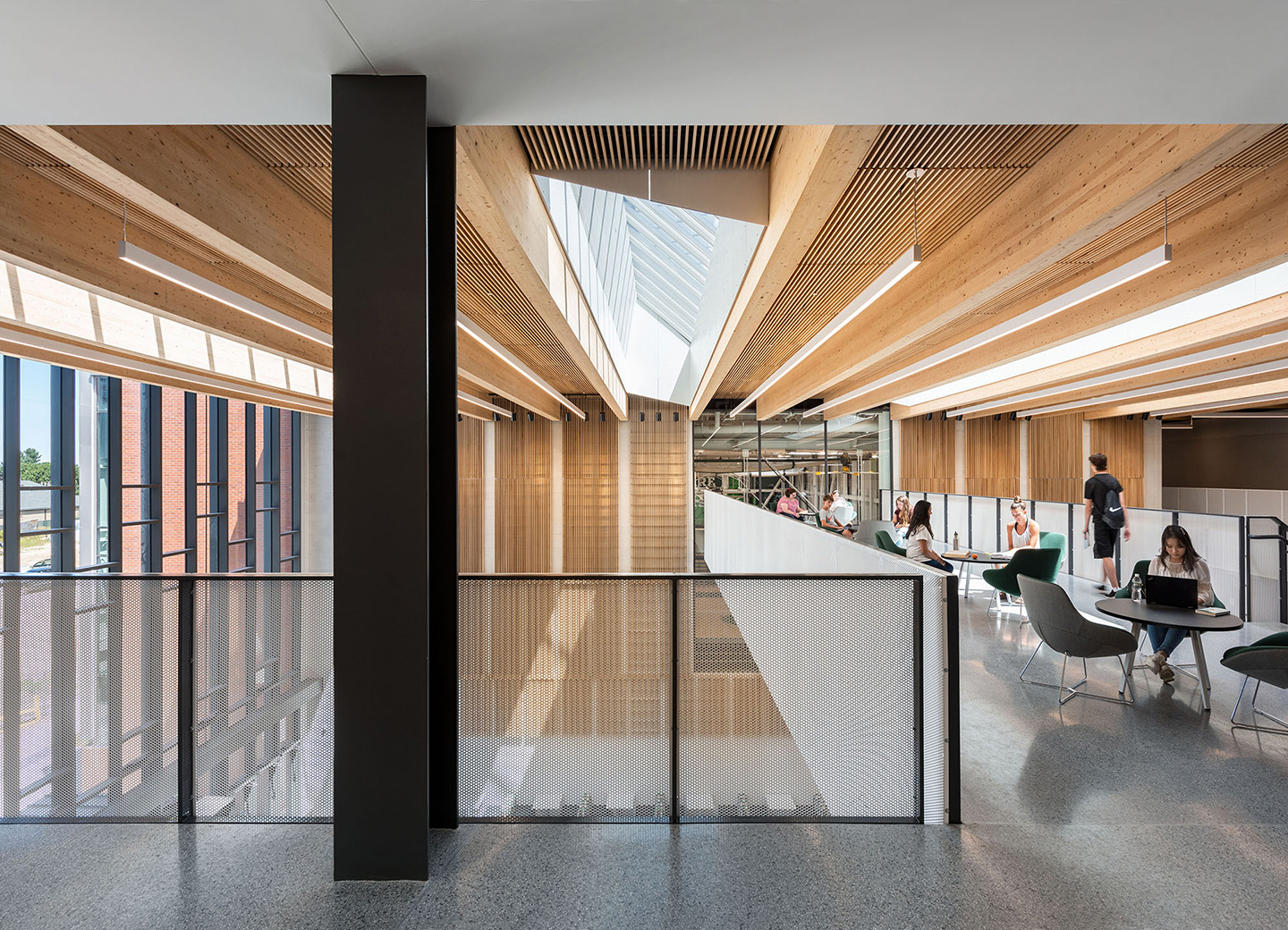Billerica Memorial High School
2022 Honor Awards for Design Excellence
Citation
Project name: Billerica Memorial High School
Project narrative: Billerica’s sustainable strategies mirror its design language, they are quiet, reductive and integrated. The design language is elemental, an expression of only what is necessary which led the team to passive strategies, 60 year finishes and low carbon assemblies.
Project location: Billerica, Massachusetts
Firm name: Perkins+Will
Completion: 2020
Project type: K-12 School
Project information: New construction
Size: 325,000 sf
Certifications: LEED Silver
Client: Billerica, MA
Jury comments: The jury recognizes Billerica Memorial High School for its poetic expression of maker culture and thoughtful connection to place at multiple levels—attentive community engagement, phased construction, sophisticated brickwork, and creative rebranding. The use of natural light enriches the project throughout, from the central lightwells, to the classroom daylighting, to the intricate shadow patterns cast across brick facades. The design is a seamlessly integrated solution that expresses the parti in every aspect: practical, aesthetic, cultural, and symbolic.
Images/Photographer(s): Chuck Choi
Landscape Architect: David Warner
Project or Construction Manager: Ryan Lynch
Interiors: Perkins&Will
Civil Engineer: Sandy Brock
Structural: Mehul Dhruv
Mechanical: Ed Dolan
Electrical: Ed Dolan
Plumbing: Robin Greenleaf
Lighting: Carrie Hawley
Acoustics: Acentech
Audio Visual: Acentech
Rendering: Perkins&Will
Consultants: Geotechnical Engineer: Lahlaf Geotechnical Consulting; Food Service: Crabtree McGrath; Life Safety and Accessibility: Code Red; Specifications: Lund Associates; Site Survey, Traffic, Environmental Permitting: Nitsch Engineering; Data/Communications: Edvance Technology Design; Hazardous Material: Universal Environmental Consultants; Theater: Don Soule Theatrical Lighting; Hardware: Campbell-McCabe






