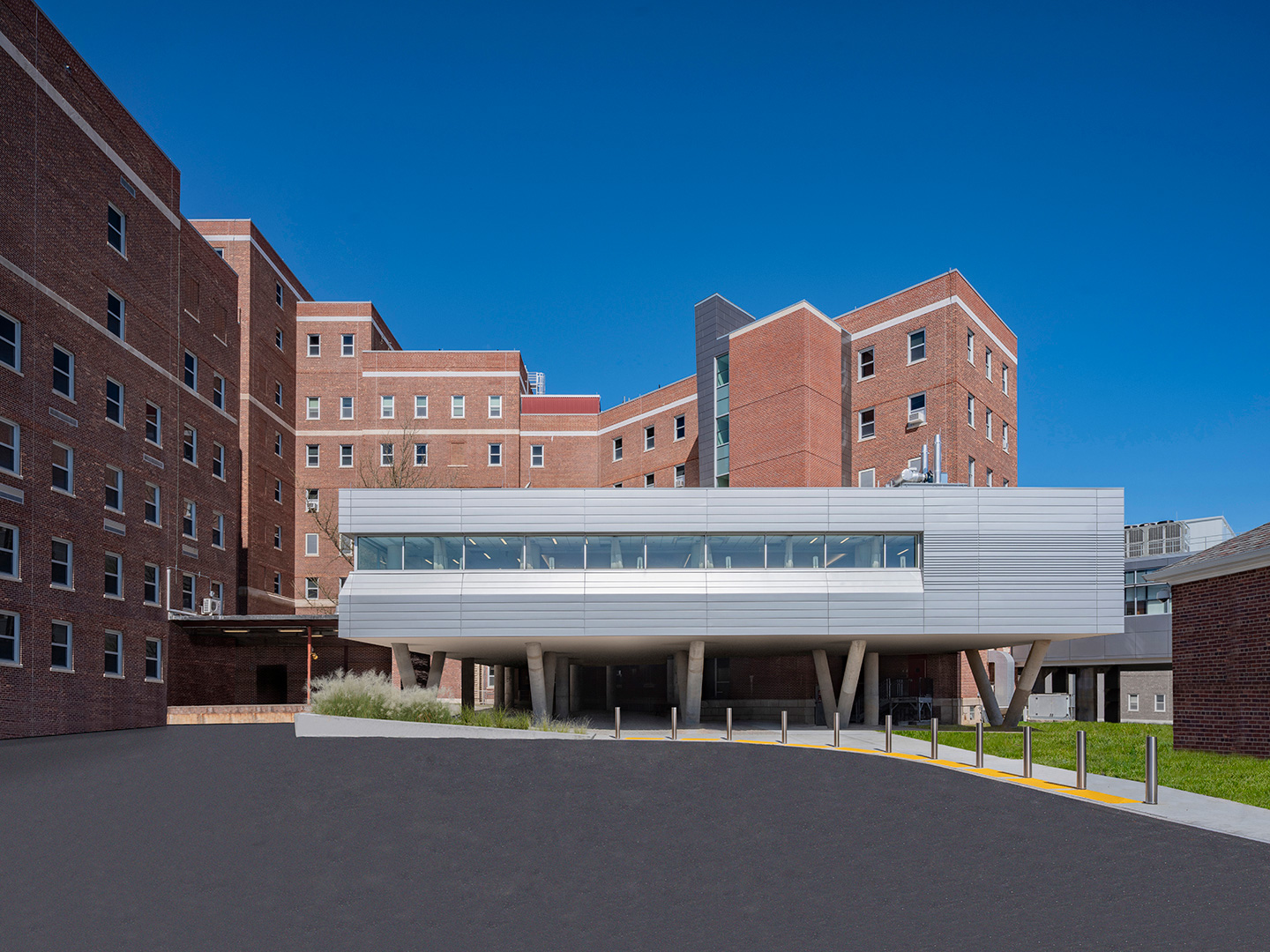VA Providence Hemodialysis Expansion
2022 Healthcare Facilities Design Awards
Citation
Project name: VA Providence Hemodialysis Expansion
Project narrative: Abundant access to light and efficient use of space are the defining characteristics of the elegantly executed Hemodialysis Expansion project at the VA Medical Center. This 11,667sf renovation/addition replaces a cramped, basement-level, windowless unit. 15 treatment bays nearly doubled the capacity of the unit while the open, light-filled rooms and direct visibility from the care team station to each patient is a dramatic improvement of the clinical environment. Designed to provide for efficient circulation while maintaining clear separation of ‘on-stage’ and ‘off-stage’ spaces, the compact plan minimizes staff travel distances at the same time that it enhances the patient experience.
Project location: Providence, Rhode Island
Firm name: Payette
Completion: 2021
Project type: Academic & Government Medical Center
Project information: New construction, Renovation/restoration
Size: 10,000 sf
Client: Veteran Affairs Medical Center
Jury comments: The jury was impressed with the clever simplicity found in the method of offering a general equitable sense of light throughout the project. It is fresh and represents a high experiential value, creating an iconic contrast with the surroundings that brings dignity to healthcare treatment that can be stigmatizing or repetitive. The design succeeds in bringing dignity to patients and their caregivers and improving the quality of their lives.
Images/Photographer(s): Keitaro Yoshioka
Landscape Architect: Payette
Project or Construction Manager: Williams Building Company, Inc.
Interiors: Payette
Planning: Payette
Civil Engineer: Pare Corporation
Structural: Odeh Engineers
Mechanical: BR+A Consulting Engineers
Electrical: BR+A Consulting Engineers
Plumbing: BR+A Consulting Engineers
Lighting: BR+A Consulting Engineers






