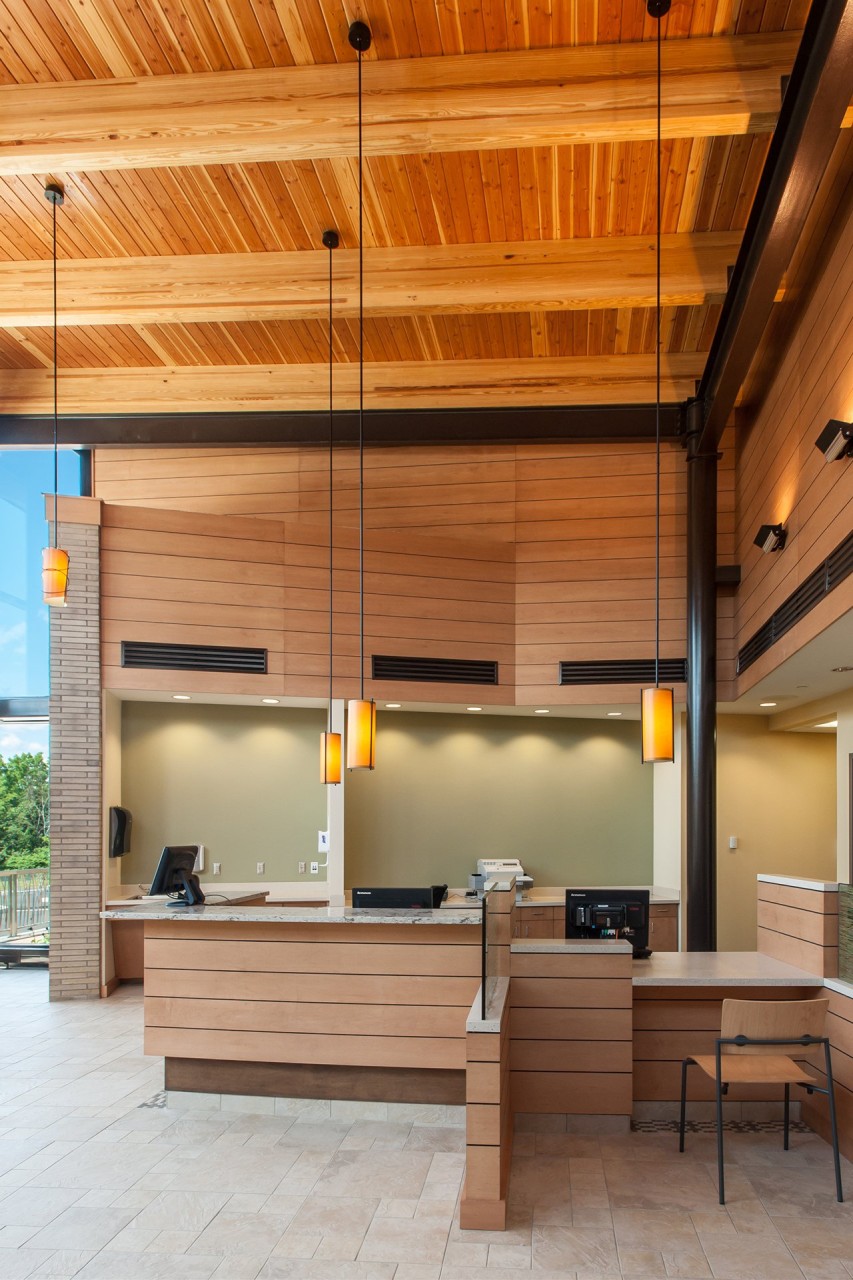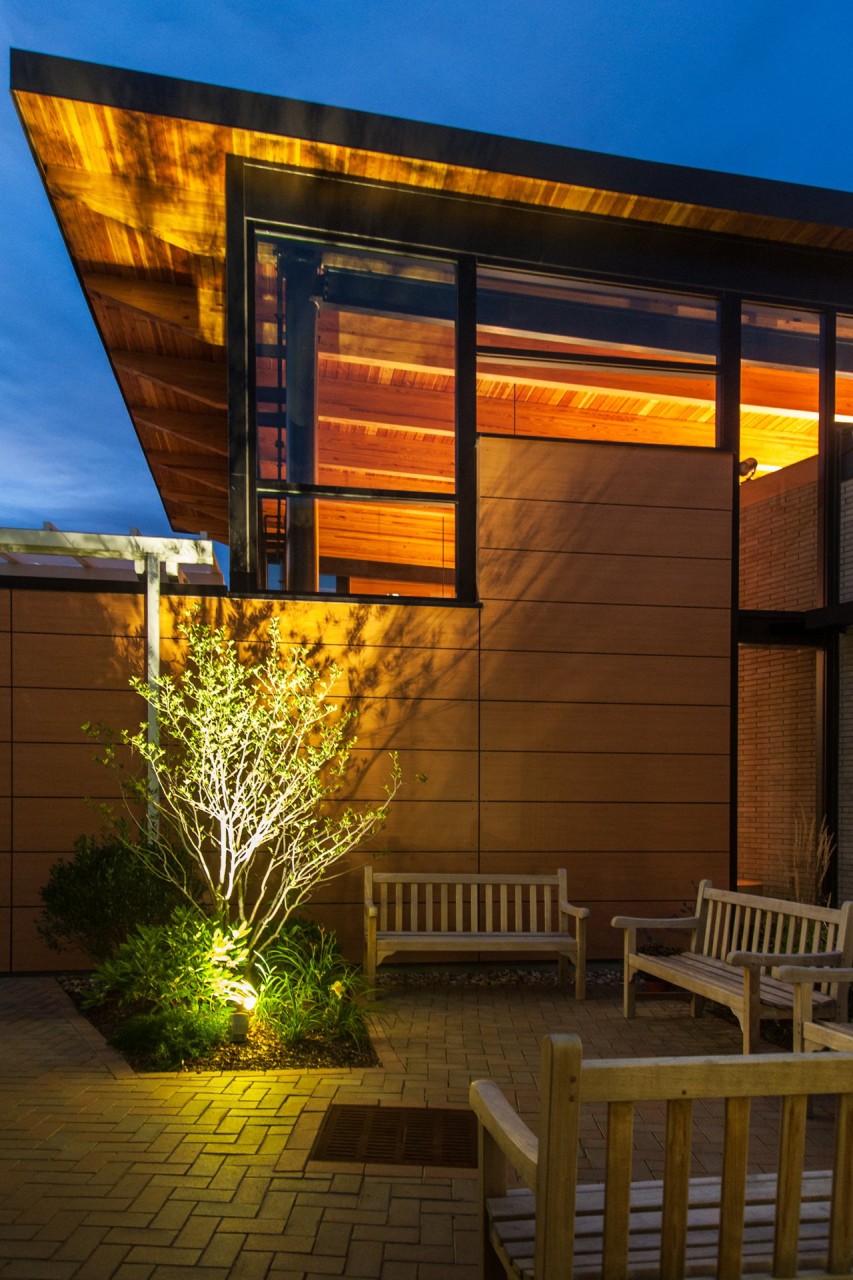Marlborough Hospital Cancer Center
Award level: Honor Award
Project name: Marlborough Hospital Cancer Center
Project location: Marlborough, Massachusetts
Firm name: The S/L/A/M Collaborative
Jury comments: A very strong concept drives the design of this cancer center, which is organized by three elements that connect the building to its program: beacon, sanctuary, and oasis. A double-height lobby becomes a beacon of hope, where large spans of glass, daylight, and exposed natural wood combine to welcome patients and their families. In the sanctuary, an oculus from above illuminates the reception and waiting area, brightening the space with daylight. The semi-circular flow provides privacy for patients. The oasis brings the outside in by connecting the exterior healing garden, carved between the existing building and new cancer center, to the medical oncology treatment area. Large wooden beams span across the ceiling, integrating infusion bays and nursing stations with the garden. The project is clean, simple, and consistent throughout, with well-thought out scale and proportions. Furnishings are well matched to the space. The use of reclaimed wood and harvested rain water contribute to sustainability and reinforce the essence of healing. The landscaping is exquisite.
Client: UMass Memorial Health Care
Contractor: Tocci Building Companies
Consultants: Fitzemeyer & Tocci Associates; Covenant Fire Protection; Youngblood Company; Renand HVAC & Controus; C.A. Senecal Electrical Services; Whitman and Bingham; Nick Dines, FASLA Professor Emeritus; Sebesta Blomberg; Delorey Contract Interior; GZA








