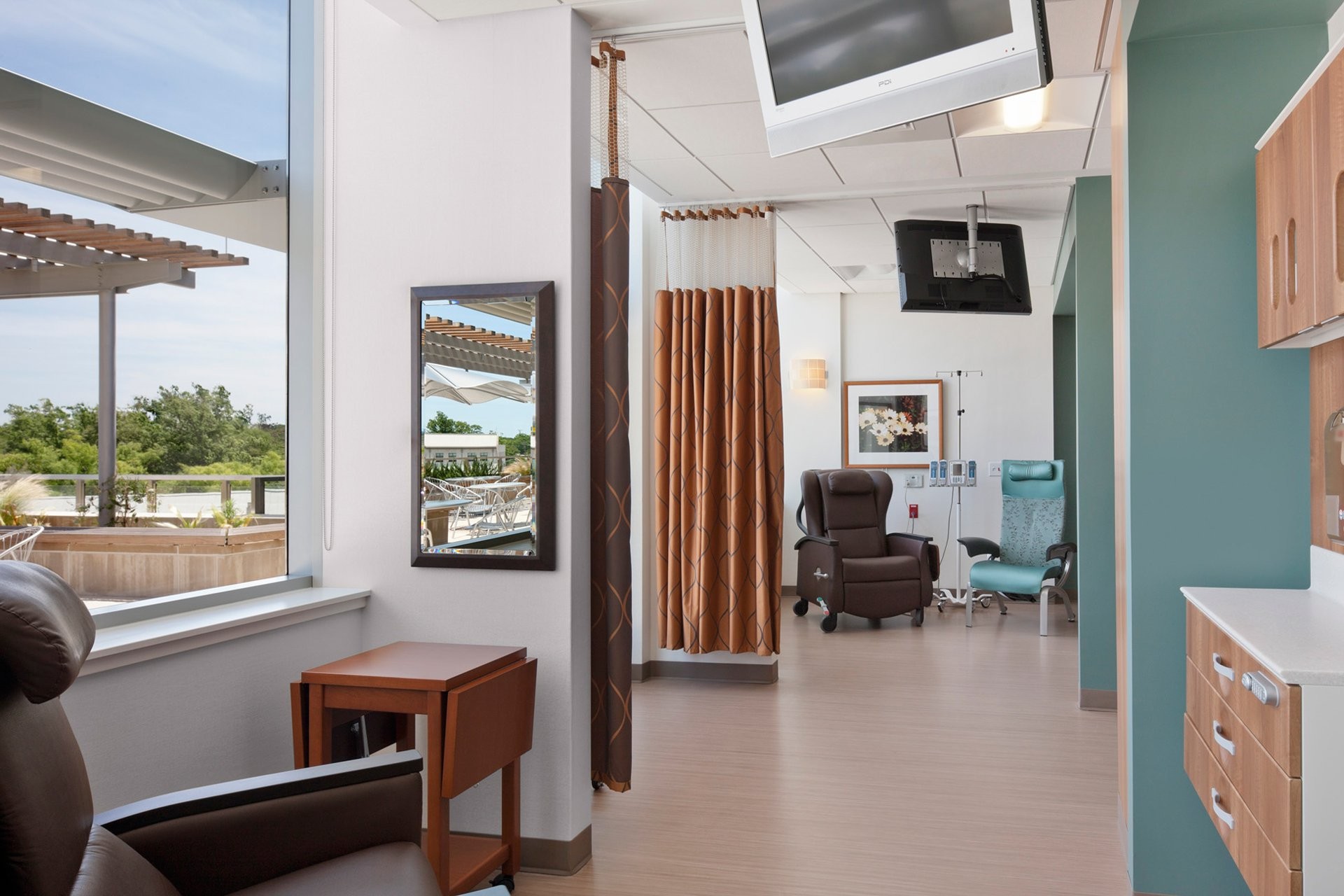Duke Cancer Center
Award level: Honor Award
Project name: Duke Cancer Center
Project location: Durham, North Carolina
Firm name: Tsoi/Kobus & Associates with Cooper Robertson & Partners
Jury comments: Located off a busy main road and part of an existing university “medicine circle,” this cancer center offers patients and visitors a host of amenities. The reception area is unbelievably welcoming, made warm with beautiful woodwork, artfully manipulated daylighting and fenestration, and saturated color. Intricate epoxy terrazzo floor patterns sparkle with recycled mirror chip and mother-of-pearl. The woodwork and tracery are remarkable throughout. A custom wood screen floats in the stairwell of the six-story central atrium, anchoring the space while honoring the building’s Gothic context. Strategic use of color, texture, and materials contribute to an excellent wayfinding system that allows patients and caregivers to easily orient themselves within the facility. Numerous connections to the outdoors include a landscaped roof garden, outdoor terraces, and gardens. Clearly, the architect lavished attention on every detail of this project–exterior, interior, and finishes. The quiet spaces are inviting, especially the circular terrazzo “healing maze” at the ground level that creates moments for visitors to pause and reflect.
Client: Duke University Health Systems
Contractor: KBR Building Group
Consultants: Duda Paine Architects; Souza, True & Partners; Bard, Rao + Athanas; Tai and Associates; Kurt Salmon Associates; Olin Partnership








