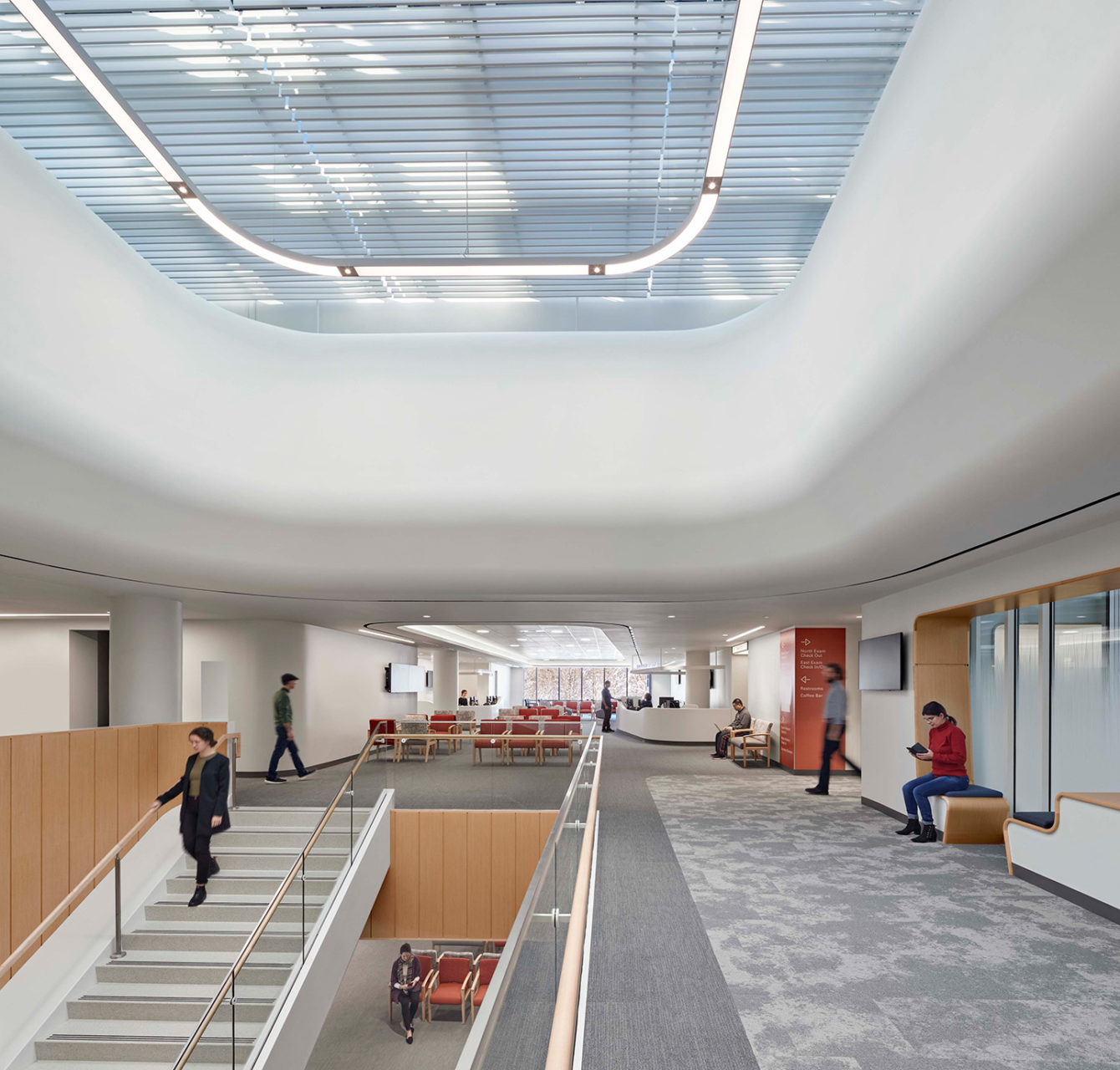Dana-Farber Cancer Institute – Chestnut Hill
2022 Healthcare Facilities Design Awards
Merit
Project name: Dana-Farber Cancer Institute – Chestnut Hill
Project narrative: Dana-Farber’s sole mission is to defeat cancer. An adaptive reuse of two floors of a former retail property, Chestnut Hill provides for full-service team-based care in a more easily accessible outpatient setting. The project creates a patient-focused experience, centering around the visual themes of shelter, light and connectivity. A language of soft forms executed in warm wood provides places that embrace patients and their care givers – giving privacy in public. The project elegantly achieves the goal of reducing patient stress and increasing care team collaboration.
Project location: Newton, Massachusetts
Firm name: Payette
Completion: 2021
Project type: Comprehensive Cancer Care Center
Project information: Adaptive reuse, Renovation/restoration
Size: 140,000 sf
Client: Dana-Farber Cancer Institute
Jury comments: Formerly a retail shell, this site was repurposed with impressive daylighting to offer a positive, non-clinical, spatial experience for cancer diagnosis treatment. The jury was impressed with the team’s broad-based collaborative design effort achieved through over 300 design meetings. Using the building’s central atrium and radial form, the program is arranged to ensure all patient care and staff areas have connections to nature. The adaptive reuse minimized carbon (and cost) expenditures for a new shell and core. The overall design is structured to adapt to long-term change, with inherent modular adaptability to convert diagnostic and treatment areas to suit capacity needs over time.
Images/Photographer(s): Robert Benson
Project or Construction Manager: Walsh Brothers
Interiors: Payette
Planning: Payette
Structural: Simon Design Engineering, LLC
Mechanical: AKF Group, LLP
Electrical: AKF Group, LLP
Plumbing: AKF Group, LLP
Lighting: Available Light
Acoustics: Cavanaugh Tocci Associates, Inc.
Rendering: Payette
Consultants: Low Voltage Engineer: E3i; Vibration: Acentech






