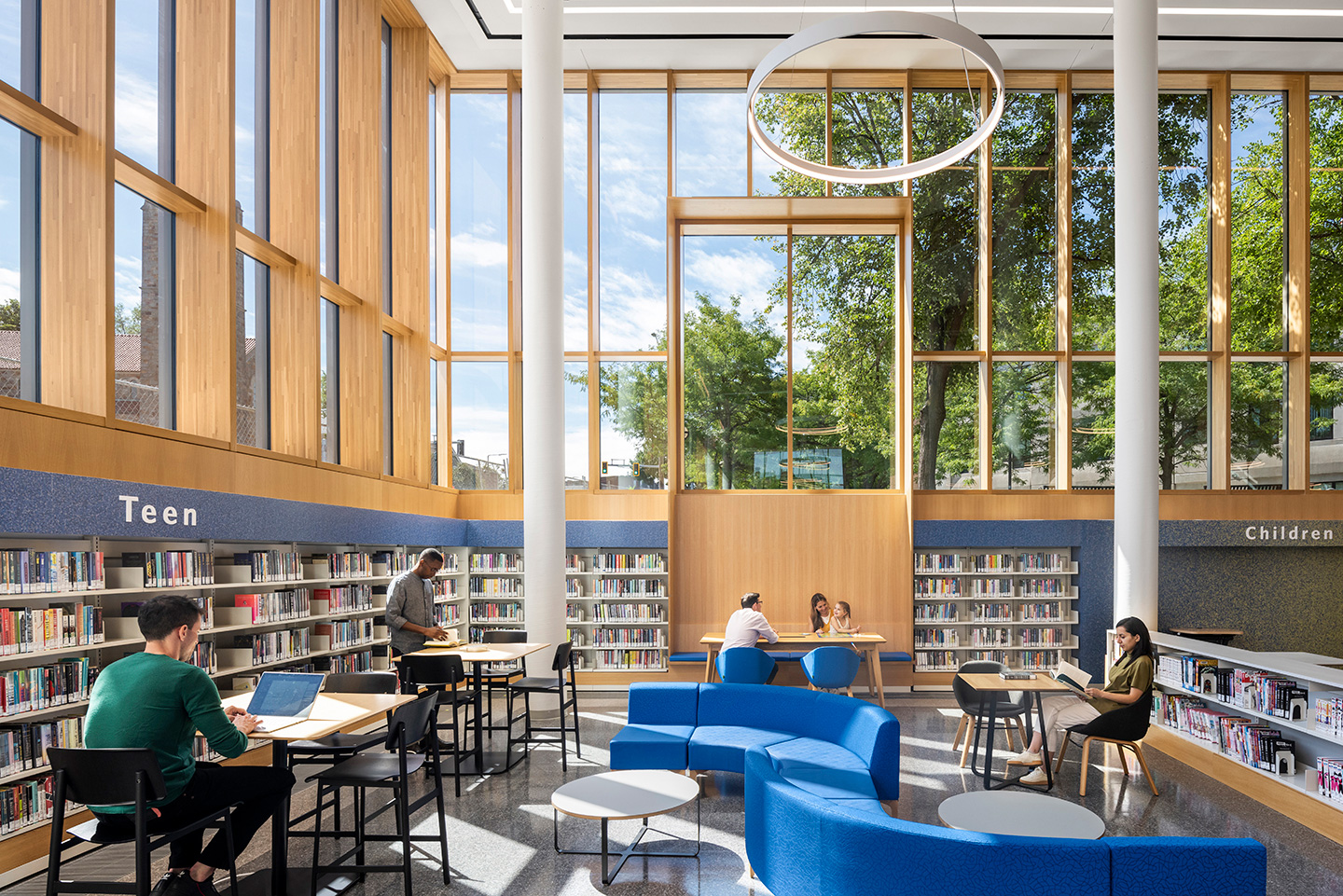Roxbury Branch of the Boston Public Library
2022 Harleston Parker Medal
Finalist
Project name: Roxbury Branch of the Boston Public Library
Project overview: The Roxbury Branch of the Boston Public Library is located in Nubian Square, the heart of Boston’s historic Black community. Designed in 1978 by Kallmann and McKinnell Architects, it was conceived of as an introvert in the Brutalist style. This 27,000 square foot renovation includes a revitalized community room with state-of-the-art audiovisual technology, new lighting, and large windows overlooking a new entrance and plaza. New programs include a technology teaching lab, a nutrition lab featuring a full kitchen, and a dedicated, prominently located African American collection. Expanded computer stations and laptop availability provide access to technology throughout the library.
Project type: Public Library
Project location: Roxbury, Massachusetts
Firm name: Utile, Inc.
Completion: 2020
Jury comments: The renovation of the Roxbury Branch has joyfully rewritten a painful chapter in Nubian Square history – when the Boston Public Library, no less, was cold and closed-off-feeling. Now with “FREE TO ALL” proudly etched on the welcoming new entrance, the building feels open, light, colorful, and very aware of the people whom it serves. With economical moves and a lot of constraint, it respects its past and infuses new life to an old soul – a reminder that reuse matters. This building improves its urban block, celebrating the best of modern architecture while using light and space to inspire. BPL has done a wonderful job with its library upgrades in the past decade, and the Roxbury Branch is among the best.
As it stands, the building depends on a lot of exterior activation to make a strong connection to the community. We hope and look forward to potential future greenery on and around the plaza.
Client: City of Boston Public Facilities Department and Boston Public Library
Consultants: Structural Engineer: RSE Associates, Simpson Gumpertz & Heger; Landscape Architecture: Richard Burck Associates; Civil Engineer: Samiotes Consultants, Inc.; MEP: WSP; Lighting Designer: Sladen Feinstein Integrated Lighting; Acoustical Engineering: Acentech; Code Consultant: Building, Fire & Access, Inc.; Specifications: Kalin Associates; Hazardous Building Materials Consultant: Smith & Wessel Associates; Envelope Consultant (wood-backed curtain wall): Studio NYL
Images/Photographer(s): Anton Grassl






