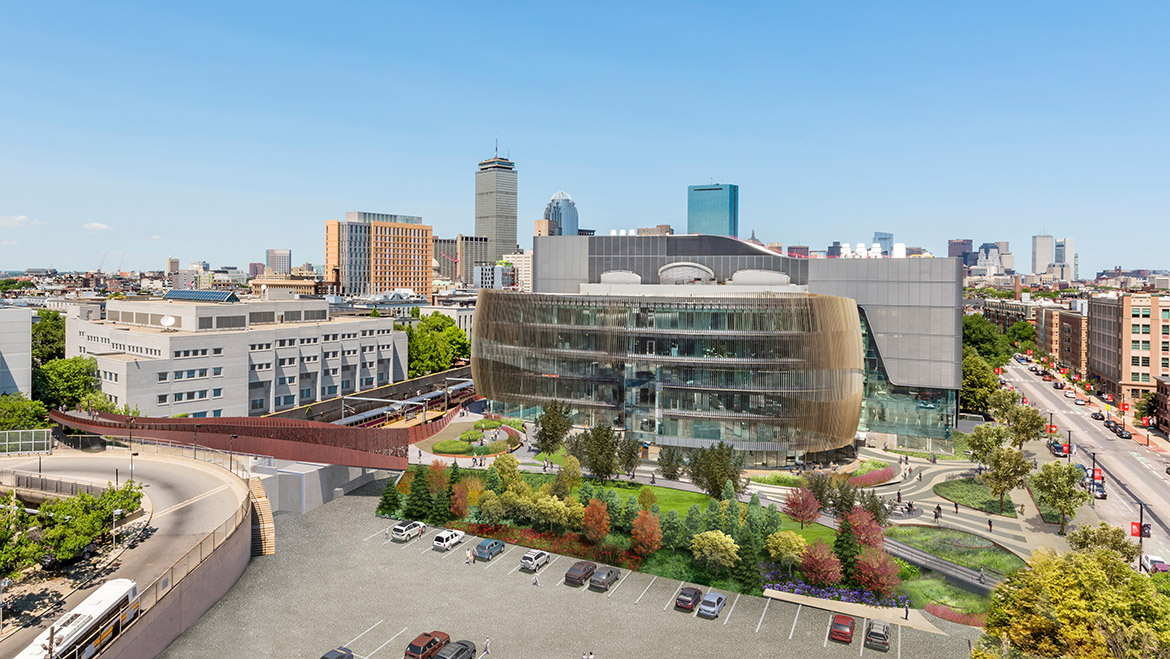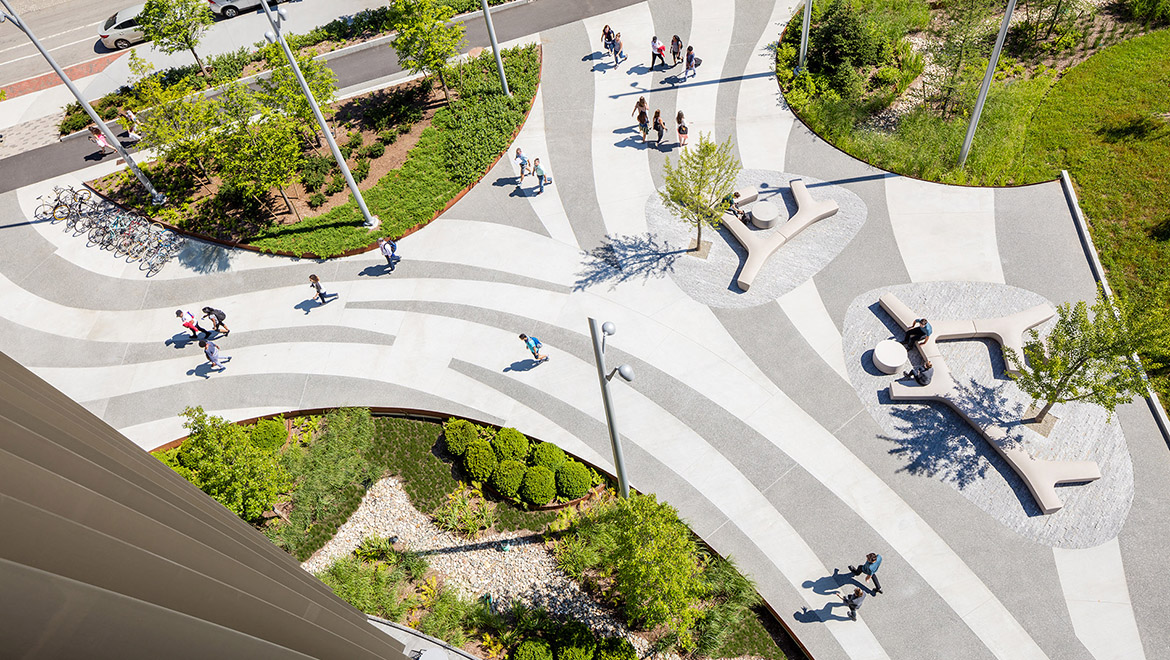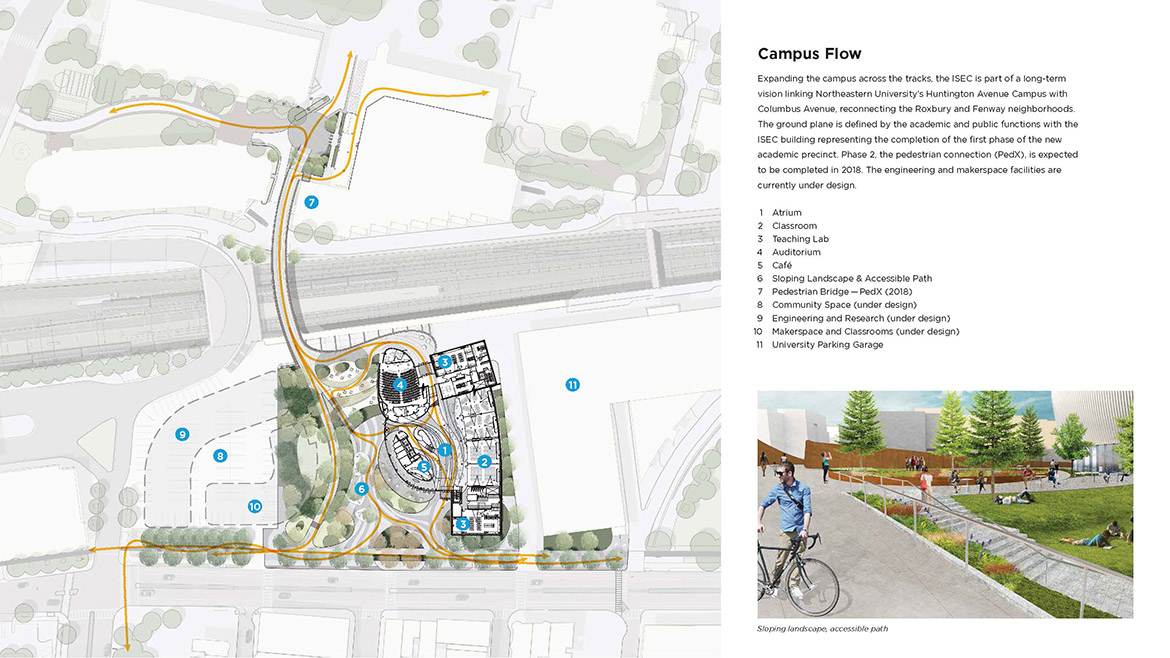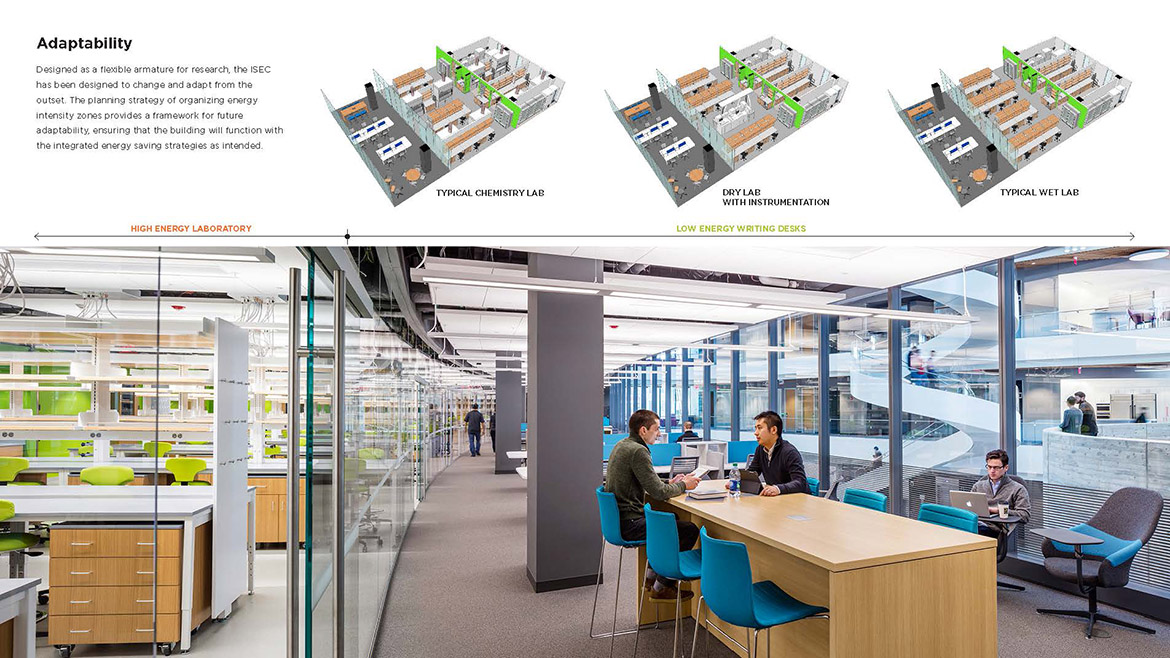Interdisciplinary Science and Engineering Complex
2018 Harleston Parker Medal
Winner
Project name: Interdisciplinary Science and Engineering Complex
Project location: Boston
Firm name: Payette
Jury comments: The Interdisciplinary Science and Engineering Complex (ISEC) incorporates many beautiful things—high design, sustainability, fostering community, and creating urban connections—and the architect and client believe the project can elevate each one of them. The building sits on the edge of Northeastern University’s campus, the catalytic first that will lead the development of the campus, linking it to neighboring Roxbury, attracting future students, and establishing Northeastern’s place in the realm of academic research. (The jury does wish the bridge over the MBTA tracks—essential to making those community connections—were completed.) Its energy metrics are impressive. The decision to treat the labs with transparency is also laudable, offering a new way to think about designing for this type in the future. And, the façade—currently the most accessible component of the ISEC—is a standout, making an unexpected, unconventional design statement with organic shape and vertical fins that seems almost undoable in Boston.
Client: Northeastern University
Consultants: Suffolk Construction; Arup; Jacobs Consultancy; LeMessurier; Stephen Stimson Landscape Architects; Vanasse Hangen Brustlin









