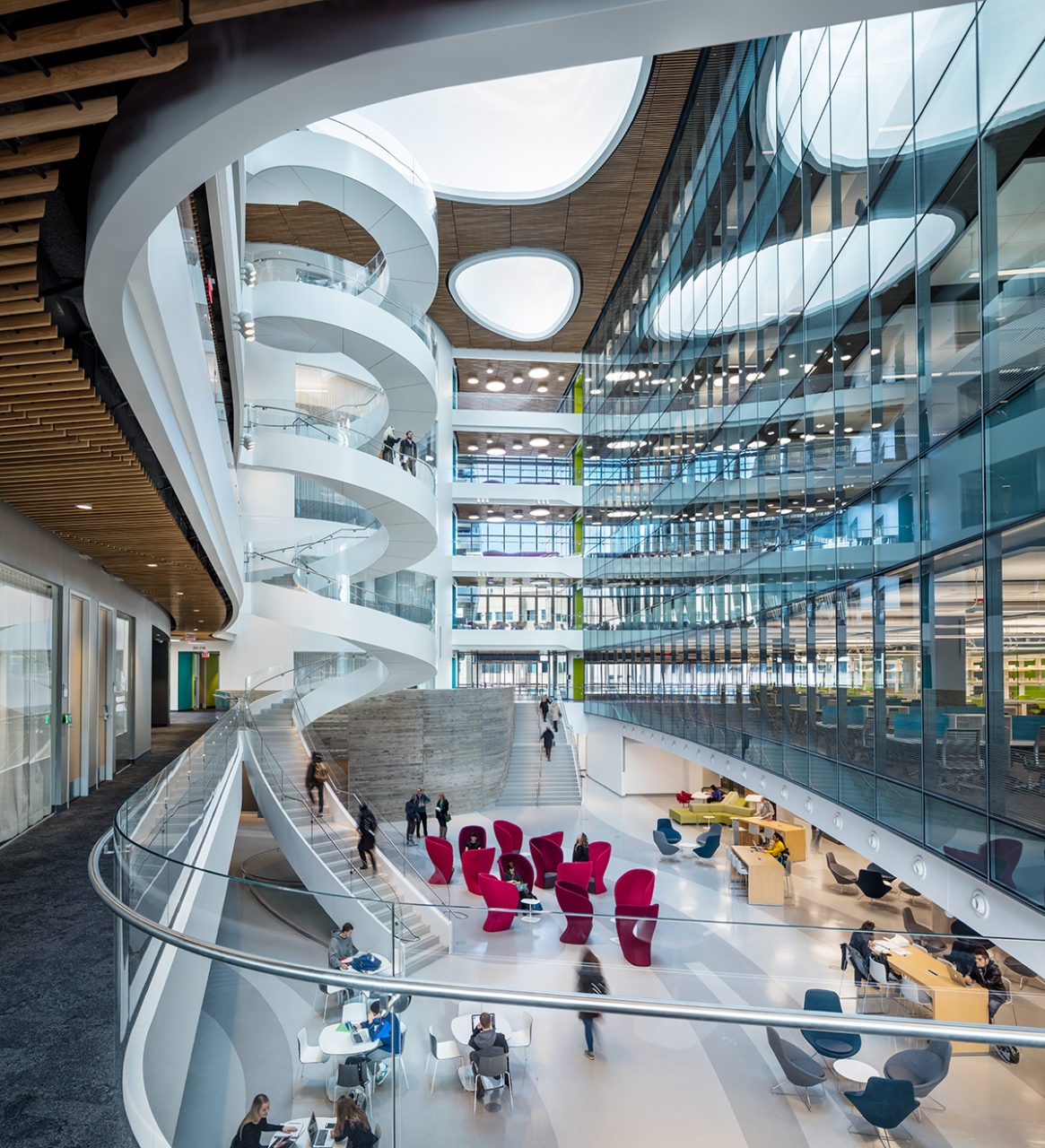Interdisciplinary Science and Engineering Complex
2017 Harleston Parker Medal
Finalist
Project name: Interdisciplinary Science and Engineering Complex
Project location: Boston
Firm name: Payette
Jury comments: This university lab facility confidently and gracefully addresses 21st-century interdisciplinary collaboration needs while serving as a gateway between fragmented communities. Urban, raw, and funky, the building is on a brownfield site near commuter and city transit tracks. It is rotated to align with an accessible path that, once built, will ultimately lead across those tracks to the core campus. This building is the first completed phase of a new academic precinct. When fully realized the results should be truly world class. We are particularly eager to see the planned pedestrian bridge that will top off the elegant linkages between university and community.
The energy metrics are exciting: The building is designed to use 75% less energy than is customary for typical intensive research buildings. Kudos to the client for taking on a project of this caliber; it pushes forward a sorely needed agenda of innovative, thoughtful, and sustainable design in Boston.
Client: Northeastern University
Consultants: Suffolk Construction; LeMessurier Consultants; Arup; Stephen Stimson Associates; VHB; Jacobs Consultancy






