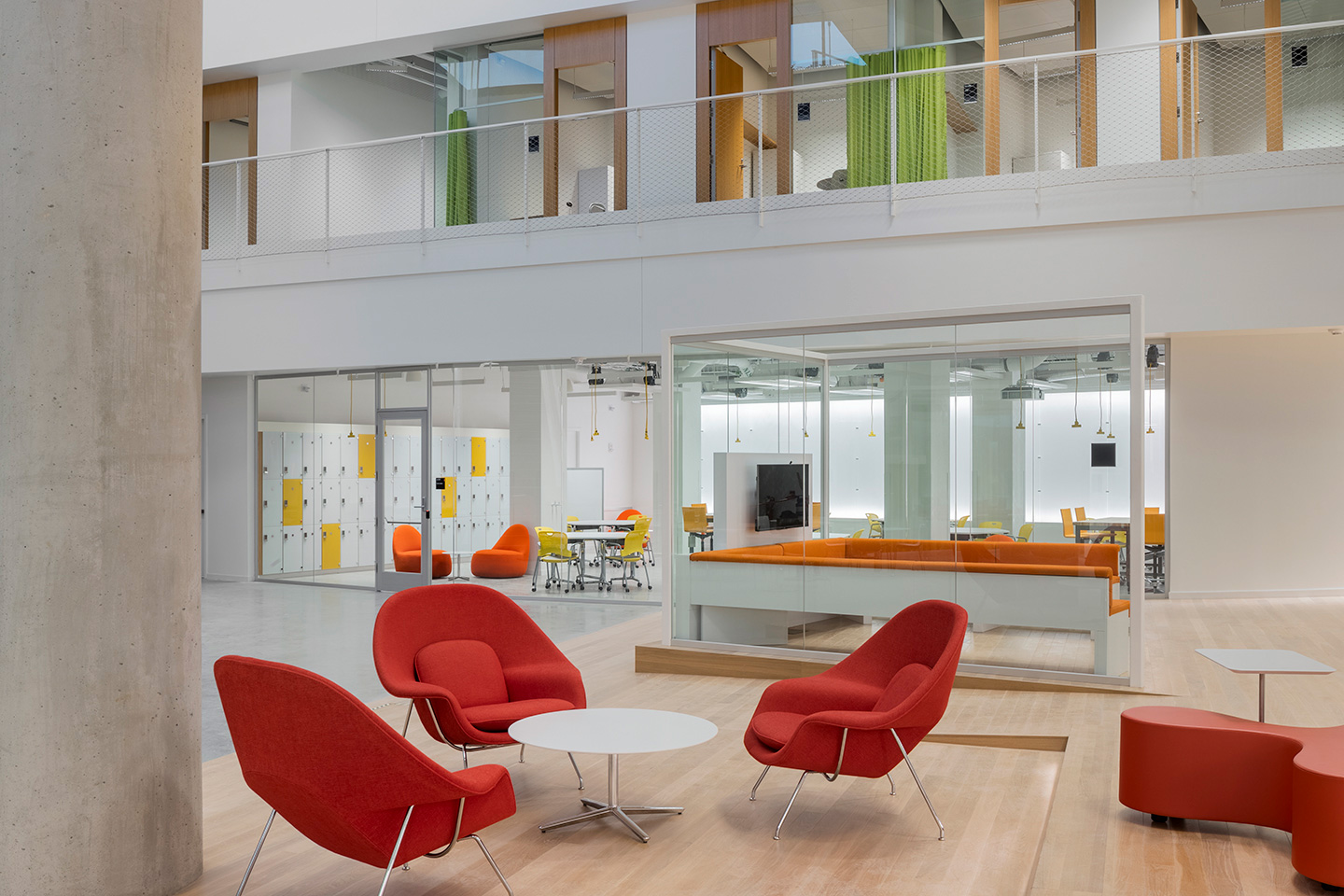Harvard University Science and Engineering Complex
2022 Harleston Parker Medal
Finalist
Project name: Harvard University Science and Engineering Complex
Project overview: The Harvard University’s Science and Engineering Complex, an innovative building for research and learning, provides on a more than 50.000 square-metres space the highest standards for scientific work. As one of the first buildings on the new Harvard campus in Allston, the structure sets a distinctive architectural tone for future development and underscores Harvard’s commitment to “healthy building”, sustainability, education, science, and the highest design standards. Equipped with a highly functional exterior envelope that serves as sun protection and reflects daylight towards the interior, the new building itself is a symbol for interdisciplinary scientific research.
Project type: Higher Education
Project location: Allston, Massachusetts
Firm name: Behnisch Architekten
Completion: 2021
Jury comments: This building impressed the jury at almost every turn. The finishes are as deceptively simple as the floor plans are complex. Filtered by an elegant envelope, daylight is welcome when needed and shielded for heat gain control. Exemplar in sustainable and resilience strategies, the thorough material health vetting is an inspiration to designers, and thunders loudly: it can be done!. Throughout our tour, building inhabitants seemed comfortably engaged in both socializing and heads-down work.
We expected a technologically advanced building, and advanced it was. But how much the building holds out as a “beautiful” piece of architecture compared to other finalists inspired some debate in our deliberations. The Science and Engineering Complex does not shock, but the building raises the bar for collaborative technology and higher education. This building is sure to stay as a Medalist candidate (if not Medalist) for several years to come!
Client: The President and Fellows of Harvard College
Consultants: LEED: Thorton Thomasetti; Landscape Architect: Stephen Stimson Associates Landscape Architects; General Contractor: Turner Construction Company; Civil Engineer: Nitsch Engineering; Structural: Buro Happold Consulting Engineers P.C.; MEP: van Zelm Heywood & Shadford Inc.; Lighting: Bartenbach LichtLabor GmbH; Lam Partners; Acoustics: Acentech; AV: Cavanaugh Tocci Associates, Inc.; Façade: Knippers Helbig, Roman Schieber; Climate: Transsolar Inc.; Laboratory Planners: Jacobs Laboratory Planning Group; Signage: Ockert und Partner; Code: Code Red Consultants; Living Building Challenge: Integrated Eco Strategy; Specifications: Kalin Associates; EMI: Field Management Services
Images/Photographer(s): Brad Feinknopf






