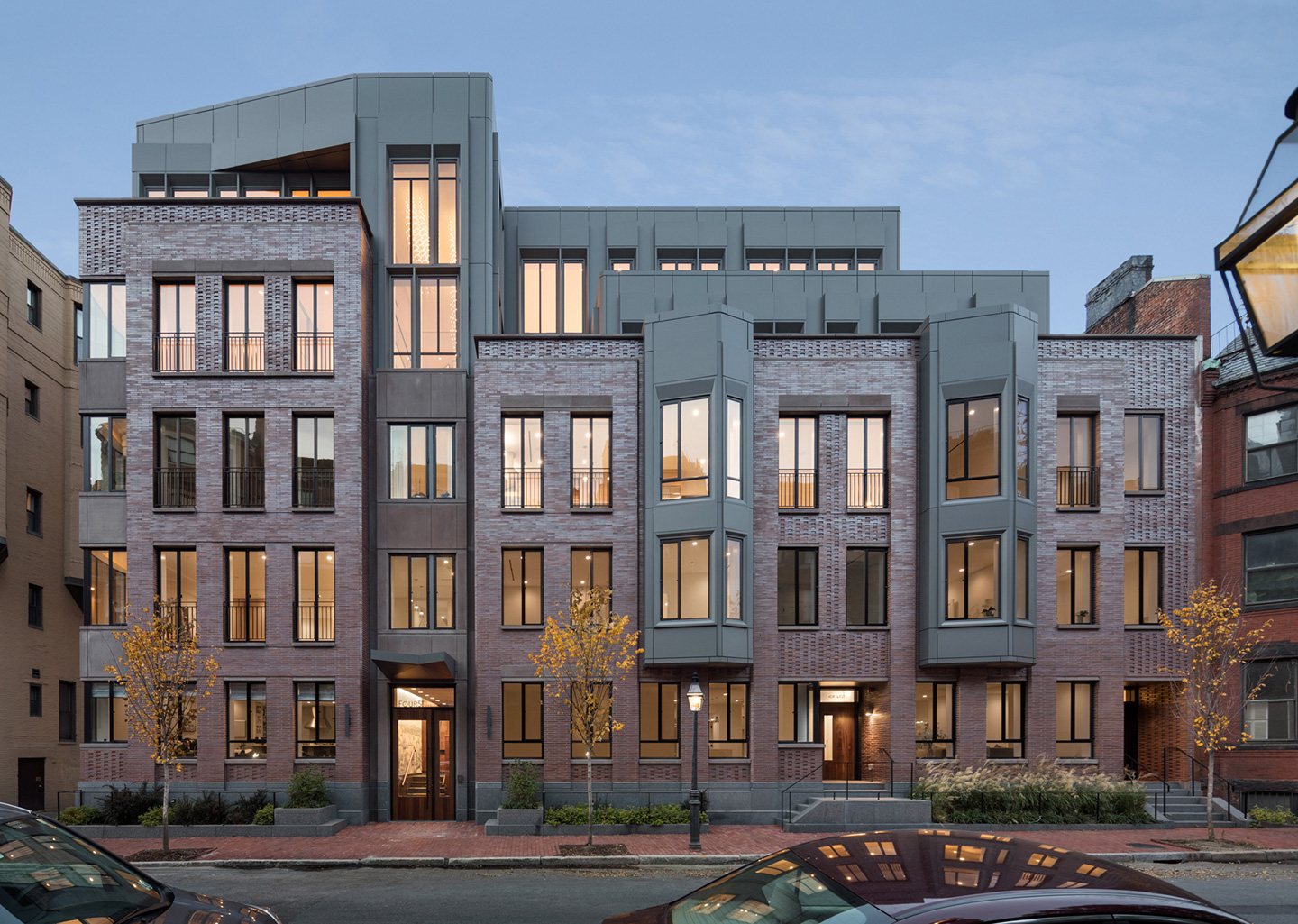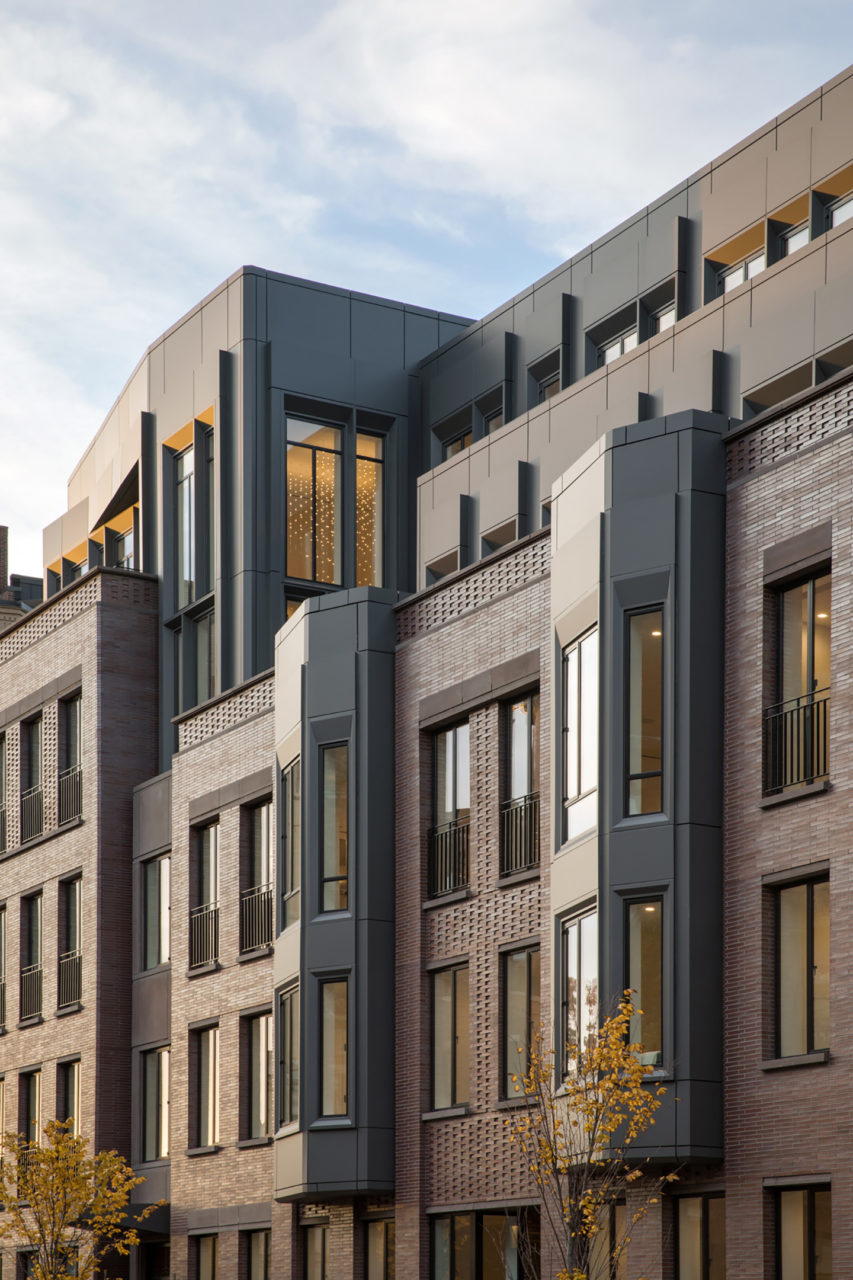Four51 Marlborough
2022 Harleston Parker Medal
Finalist
Project name: Four51 Marlborough
Project overview: Four51 Marlborough is a 31,000 SF contemporary multifamily residence in Boston’s Back Bay. The design team faced the challenge of weaving a contemporary residential building into the fabric of the historic neighborhood, requiring months of design collaboration with the client and the Back Bay Historic Commission. As a whole, the project reinforces the character of Marlborough Street through its modern interpretation of the neighborhood’s traditional architecture and materials. TThe design team focused on detail, depth, and shadow to give the project a richness and dimension that could stand up to the 19th century context.
Project type: Private Residence
Project location: Boston, Massachusetts
Firm name: Hacin + Associates
Completion: 2016
Jury comments: Skillfully created from the palette of history and neighborhood, with great consciousness of detail and localness, this residential building puts a modern time stamp on an important Back Bay block, while enriching the existing character of the street. The enthusiasm of the team for every detail was palpable. Four51 Marlborough manages to innovate in textural details, asymmetrical composition, and delightful moments. This beautiful building adds to the city’s architectural experience. New buildings can rarely compete with their pre WWII ancestors. Here, the details and decisions, such as the use of traditional and current detailing (tile mosaics, precast sills, metal bays) paid tribute without patronizing. Attention to craftsmanship is evident both inside and out, with traditional and Roman brick, articulated coursing, custom wall tile in the lobby, and beautiful finish carpentry.
These are exclusive residences; although we had the opportunity to visit one, the same experience is not available to others.
Client: The Holland Companies
Consultants: General Contractors: The Holland Companies; Structural Engineer: Souza True & Partners; MEP Engineer: Allied Consulting Engineering Services; Civil Engineer: DeCelle-Burke and Associates; Custom Millwork: Tricket Woodworking; Kitchen Cabinetry: William Bray Cabinetmaker; Custom Steel: Solutions in Metal; Interior Renderer: Tangram 3DS; Stone Fabricators: Tiles by Perfection; Audio/Visual Consultant: Adtech Systems; Custom Light Installation: Studio 1Thousand; Electrician: Paige Electric; Custom Furniture: Volk Studio; Jan Jander; Alice Tacheny; Fort Street Studio; Caste
Images/Photographer(s): Bob O’Connor; Trent Bell






