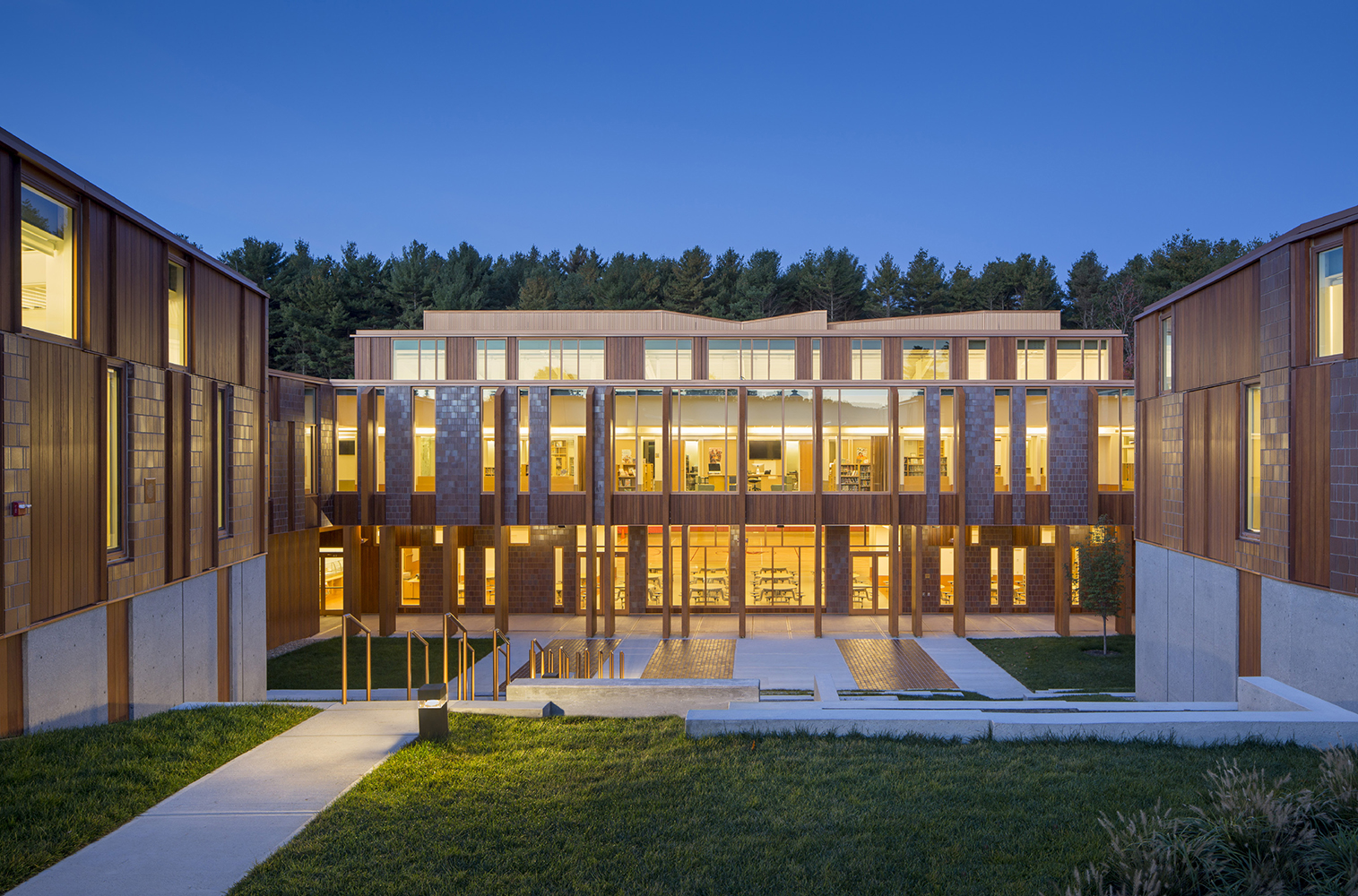Field School
2015 Harleston Parker Medal
Finalist
Project name: Field School
Project location: Weston, Massachusetts
Firm name: Jonathan Levi Architects
Jury comments:
The unique architecture of Field Elementary School reflects the community’s strong commitment to the growth and engagement of its students through thoughtfully designed learing environments. With learning spaces organized in clusters around a central, exterior courtyard, the school’s layout encourages students to learn, play, and interact together throughout the day. The architecture’s massing and forms take advantage of the site’s natural topography to seamlessly integrate a large program into a small-scale expression within the landscape and surrounding context. This creative massing approach allows the school to remain human, and even child, scaled.
The design also celebrates the area’s vernacular architecture and uses a variety of different natural exterior materials in a more modern composition, adding to its already inviting character. The building’s exterior expression includes a playful composition of natural wood and brick that reflects its nearby context. The school also supports a healthy learning environment indoors with its use of light shelves and baffles that direct natural light deeper into the learning spaces, innovating in sustainability while inspiring great ideas.
The jury found that the strong campus composition and noteworthy attention to detail created an energizing setting for students to learn and grow, day in and day out.
Client: Town of Weston; Field School Building Committee; Massachusetts School Building Authority






